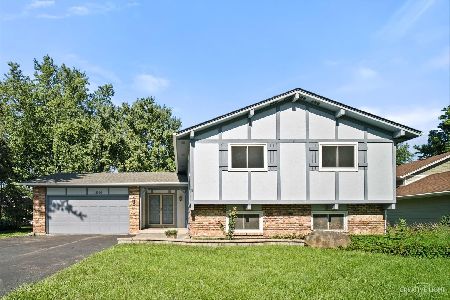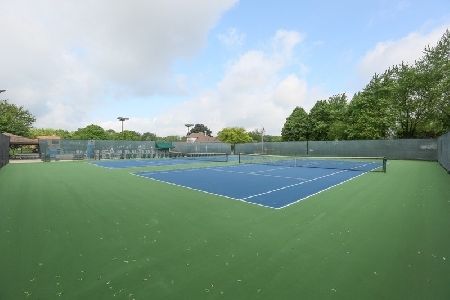1649 Warbler Drive, Naperville, Illinois 60565
$500,000
|
Sold
|
|
| Status: | Closed |
| Sqft: | 2,894 |
| Cost/Sqft: | $178 |
| Beds: | 3 |
| Baths: | 4 |
| Year Built: | 1973 |
| Property Taxes: | $7,463 |
| Days On Market: | 947 |
| Lot Size: | 0,25 |
Description
Beautifully updated 5bdrm/3.5 bath with gorgeous brand new kitchen & oversized island that includes seating for 5, new master suite & full finished basement with fenced in yard & shed is ready for you to move in this summer! You'll be impressed as soon as you step into the extra wide entryway that flows throughout the upper & lower floors with new vinyl plank flooring & into mudroom off garage/foyer area. Mudroom is in the process of being built (is permited & can be finished, or studs can removed if buyer would prefer larger garage). Newly finished kitchen has stunningly large oversized quartz island w/barstool seating & eat-in area, with gorgeous cobalt blue cabinetry below (includes plenty of extra storage) & new white cabinetry w/rose gold hardware encompassing the remainder of kitchen w/brand new modern light fixtures & new SS appl's with touch lighting refrigerator! Kitchen area opens to family room & wall of windows overlooking fenced in backyard providing a light & airy feel! Newly finished luxurious Master Bedroom has walk-in closet w/island (is not affixed and can be removed if desired) w/private ensuite bathroom! Spa-like master bath suite includes two rains showers for his & hers, double sinks, & mounted stainless steel towel warmer providing fresh warm towels after a long day or after from the gym & perfect for relaxing! Master suite could also be used as an in-law suite/arrangement or for out-of-town guests. Original Master is upstairs & includes master bath- could also be used as the primary Master if adding an in-law arrangement or nice for those that want their own private bath! Full finished open basement includes whitewash fireplace and walk-out basement to patio & fenced in yard- includes shed for extra storage! Brand New SS Appl's, all new recessed lighting & fixtures-upstairs & downstairs! Short walk to elementary school, pool, & close to downtown Naperville, train station, and expressways! AWARD-WINNING DISTRICT 203 NAPERVILLE SCHOOLS!
Property Specifics
| Single Family | |
| — | |
| — | |
| 1973 | |
| — | |
| — | |
| No | |
| 0.25 |
| — | |
| Maplebrook Ii | |
| — / Not Applicable | |
| — | |
| — | |
| — | |
| 11810364 | |
| 0831202027 |
Nearby Schools
| NAME: | DISTRICT: | DISTANCE: | |
|---|---|---|---|
|
Grade School
Maplebrook Elementary School |
203 | — | |
|
Middle School
Lincoln Junior High School |
203 | Not in DB | |
|
High School
Naperville Central High School |
203 | Not in DB | |
Property History
| DATE: | EVENT: | PRICE: | SOURCE: |
|---|---|---|---|
| 20 Dec, 2022 | Sold | $437,000 | MRED MLS |
| 9 Nov, 2022 | Under contract | $440,000 | MRED MLS |
| 2 Nov, 2022 | Listed for sale | $440,000 | MRED MLS |
| 28 Jul, 2023 | Sold | $500,000 | MRED MLS |
| 4 Jul, 2023 | Under contract | $515,000 | MRED MLS |
| — | Last price change | $525,000 | MRED MLS |
| 27 Jun, 2023 | Listed for sale | $525,000 | MRED MLS |
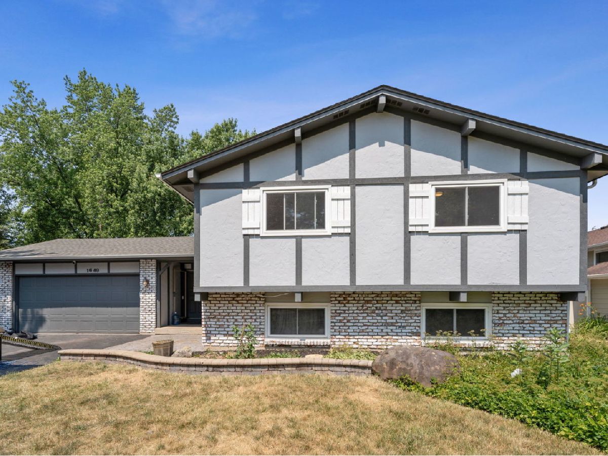
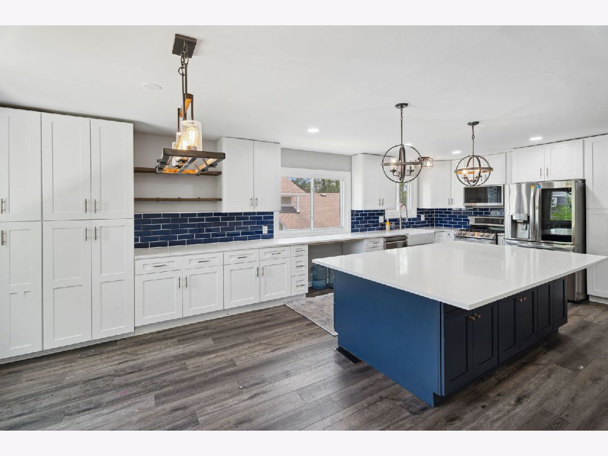
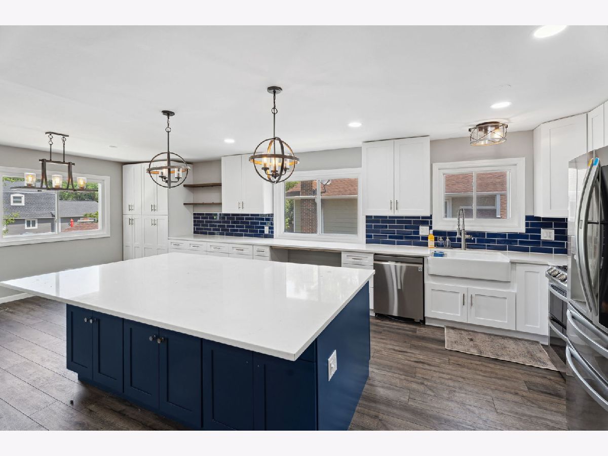
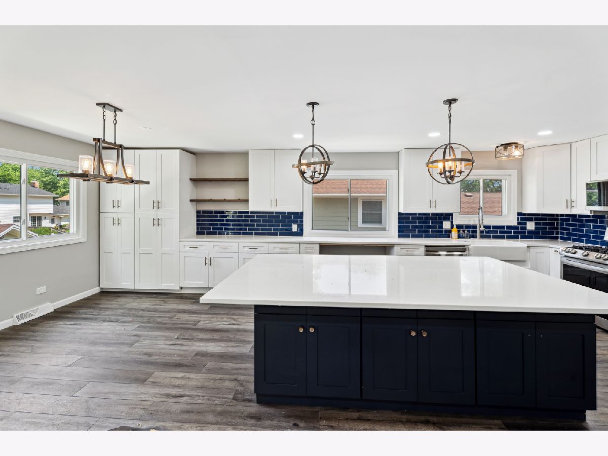
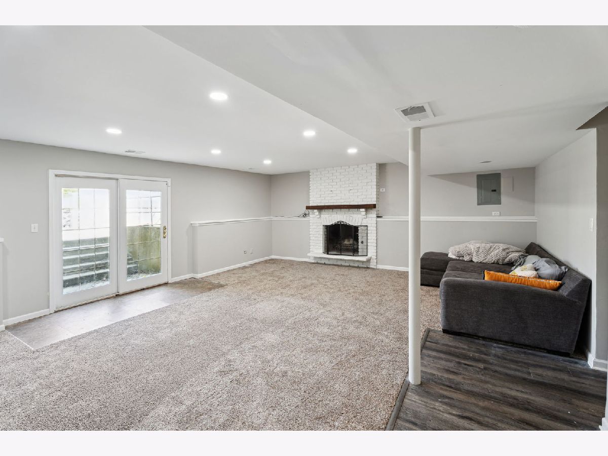
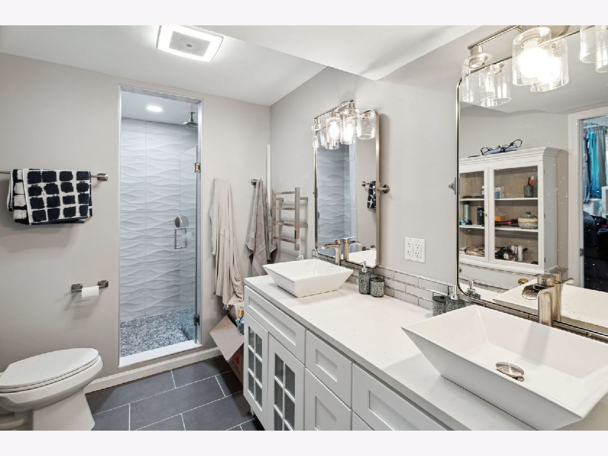
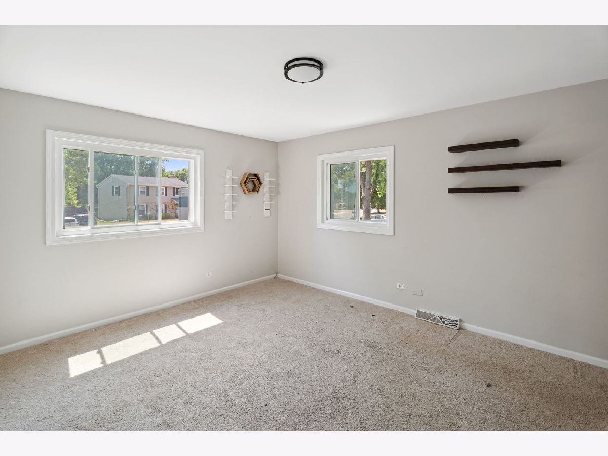
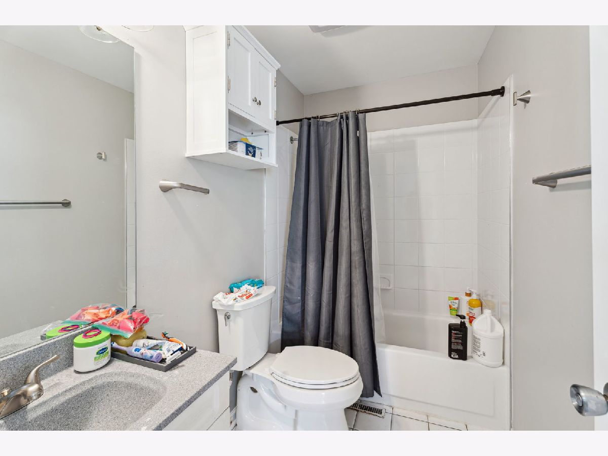
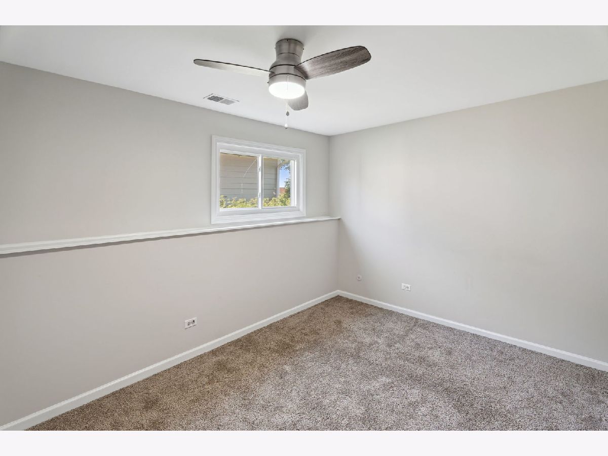
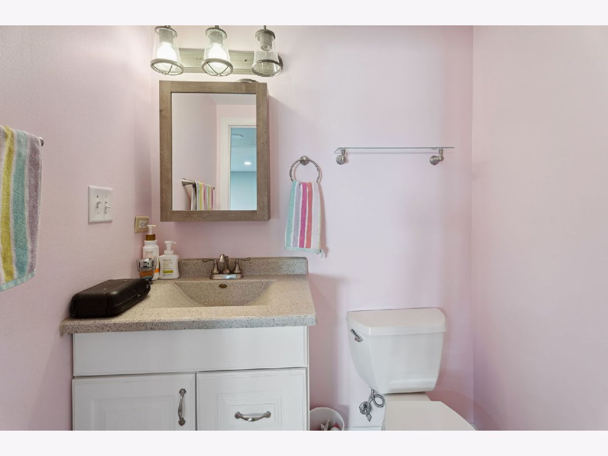
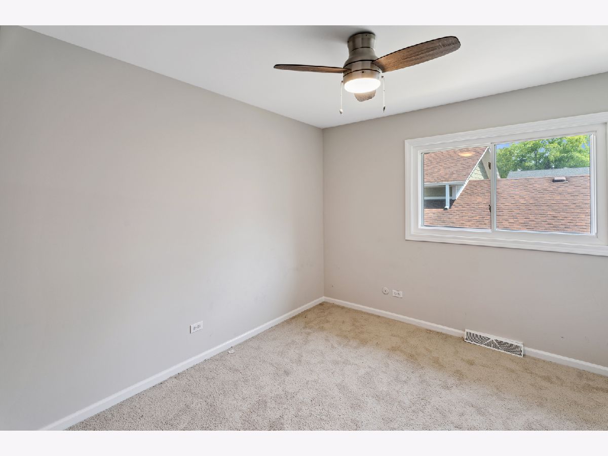
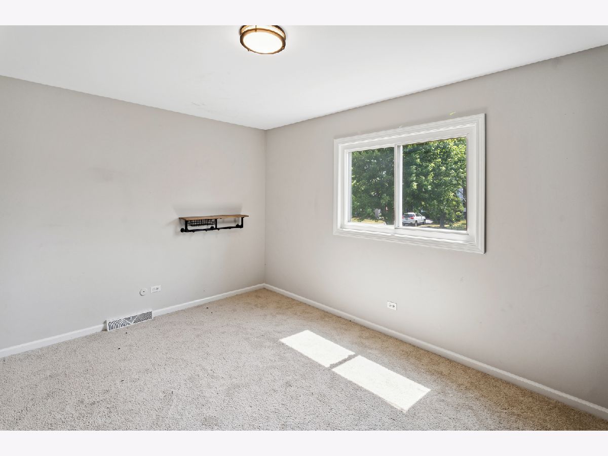
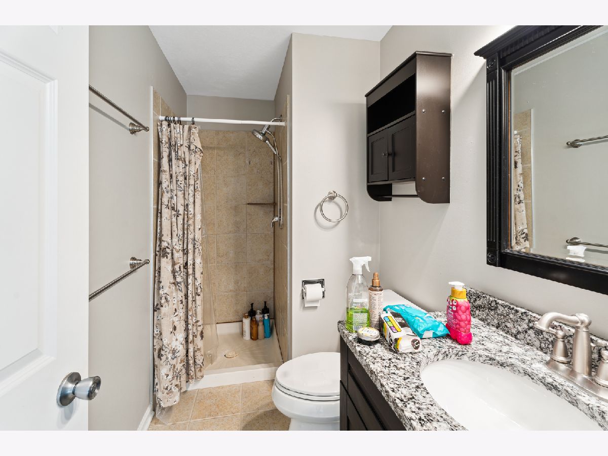
Room Specifics
Total Bedrooms: 5
Bedrooms Above Ground: 3
Bedrooms Below Ground: 2
Dimensions: —
Floor Type: —
Dimensions: —
Floor Type: —
Dimensions: —
Floor Type: —
Dimensions: —
Floor Type: —
Full Bathrooms: 4
Bathroom Amenities: Separate Shower,Double Sink,Double Shower
Bathroom in Basement: 1
Rooms: —
Basement Description: —
Other Specifics
| 2 | |
| — | |
| — | |
| — | |
| — | |
| 70X139X87X136 | |
| — | |
| — | |
| — | |
| — | |
| Not in DB | |
| — | |
| — | |
| — | |
| — |
Tax History
| Year | Property Taxes |
|---|---|
| 2022 | $7,463 |
Contact Agent
Nearby Sold Comparables
Contact Agent
Listing Provided By
Keller Williams Infinity


