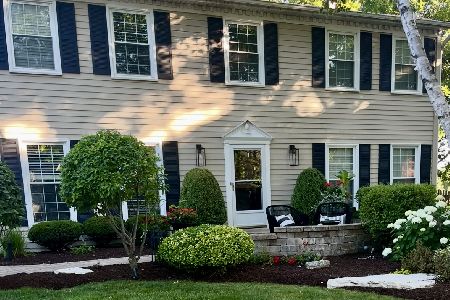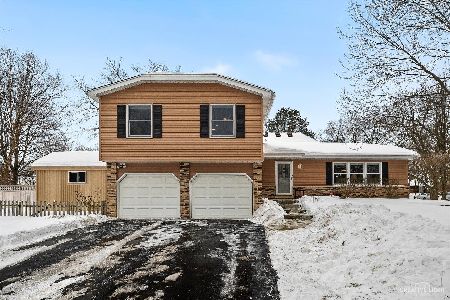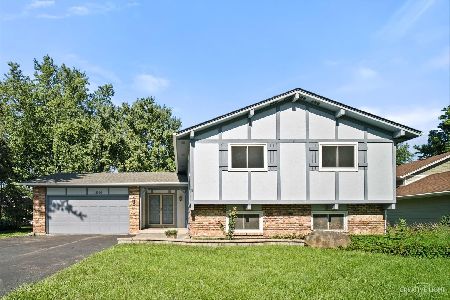1656 Warbler Drive, Naperville, Illinois 60565
$480,000
|
Sold
|
|
| Status: | Closed |
| Sqft: | 2,418 |
| Cost/Sqft: | $196 |
| Beds: | 4 |
| Baths: | 3 |
| Year Built: | 1973 |
| Property Taxes: | $8,851 |
| Days On Market: | 1715 |
| Lot Size: | 0,27 |
Description
Welcome home to Maplebrook II! This amazing home boasts a 600 foot addition creating a spacious great room that features a large remodeled kitchen and family room and an added eating area with a lovely view of the fenced yard. In the kitchen you will find 42" cabinets, granite counter tops and an island. The first-floor laundry room doubles as an entry from the attached garage. Upstairs, there are four generously-sized bedrooms. The primary bedroom suite has a large private bath and walk-in closet. Downstairs, the basement is finished and includes a built-in bar. Located on a quiet, tree-lined street in desirable Maplebrook II, this home is in highly-rated school District 203; Maplebrook Elementary is a short walk away and Lincoln Junior High is within a half-mile. Older students move on to Naperville Central High School. Close to parks and the private neighborhood swim & racquet club, and a short drive to downtown Naperville, this home is ready to be your home sweet home!
Property Specifics
| Single Family | |
| — | |
| Traditional | |
| 1973 | |
| Full | |
| — | |
| No | |
| 0.27 |
| Du Page | |
| Maplebrook Ii | |
| 0 / Not Applicable | |
| None | |
| Lake Michigan | |
| Public Sewer | |
| 11064058 | |
| 0831203004 |
Nearby Schools
| NAME: | DISTRICT: | DISTANCE: | |
|---|---|---|---|
|
Grade School
Maplebrook Elementary School |
203 | — | |
|
Middle School
Lincoln Junior High School |
203 | Not in DB | |
|
High School
Naperville Central High School |
203 | Not in DB | |
Property History
| DATE: | EVENT: | PRICE: | SOURCE: |
|---|---|---|---|
| 16 Jul, 2021 | Sold | $480,000 | MRED MLS |
| 22 May, 2021 | Under contract | $475,000 | MRED MLS |
| 20 May, 2021 | Listed for sale | $475,000 | MRED MLS |
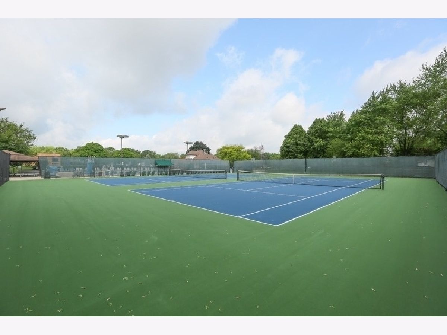
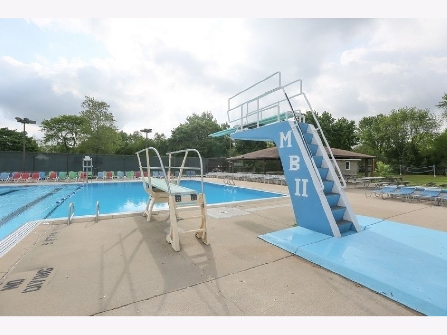
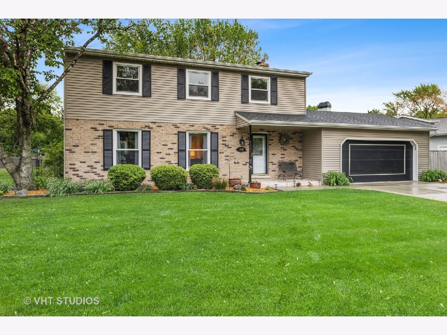
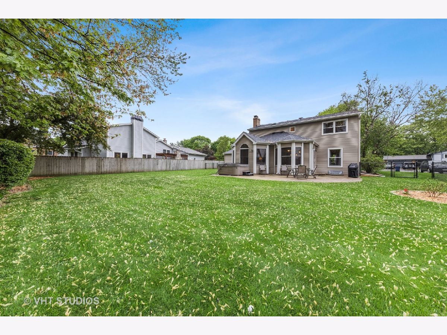
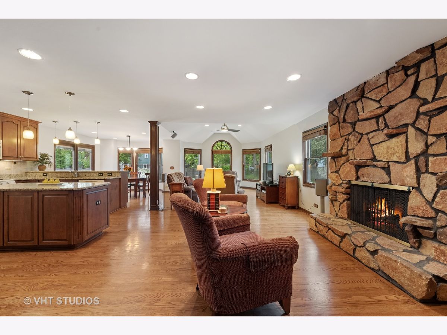
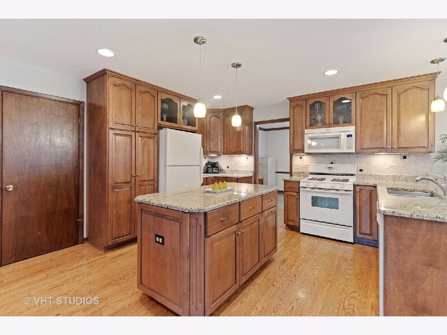
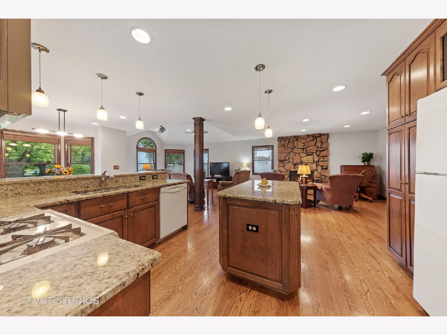
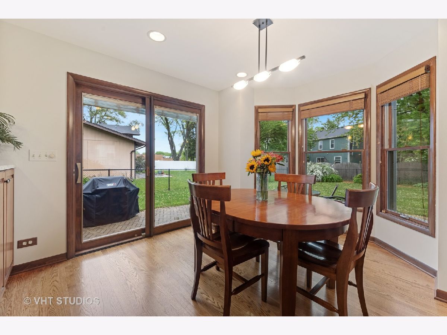
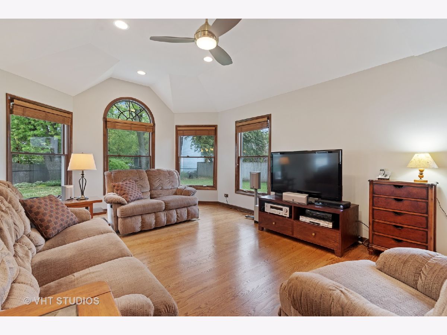
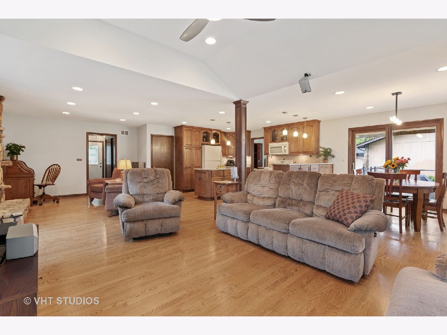
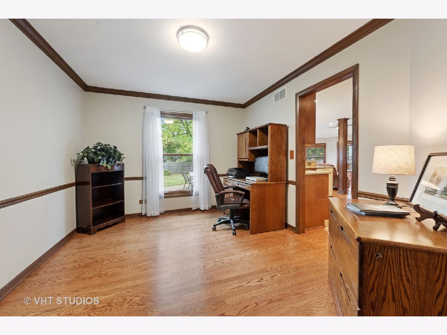
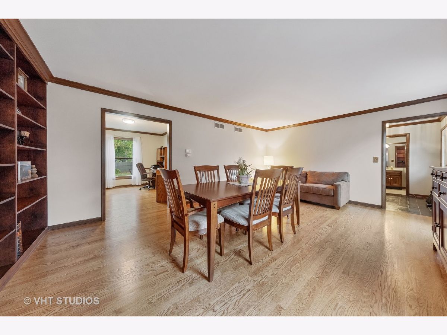
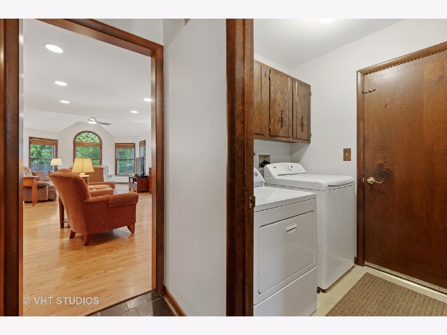
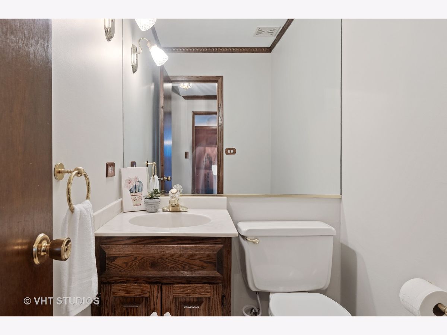
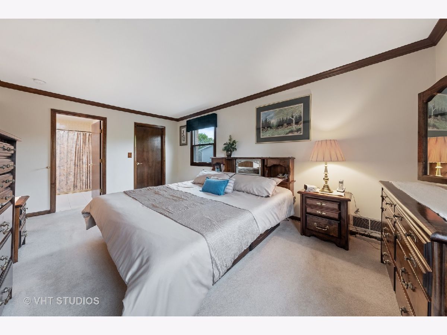
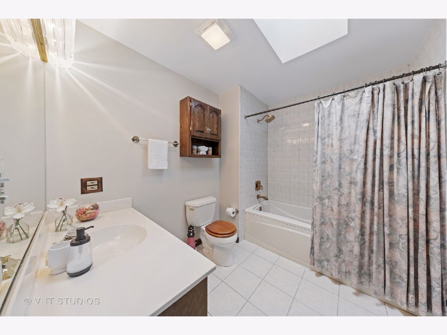
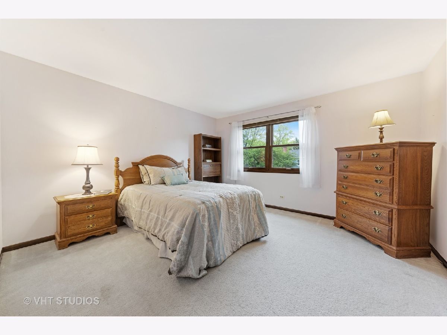
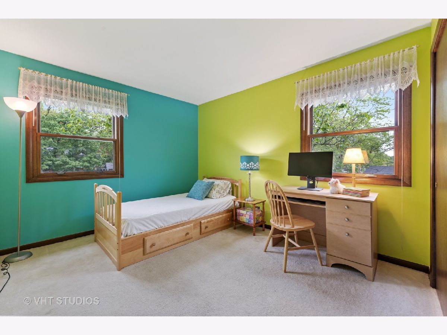
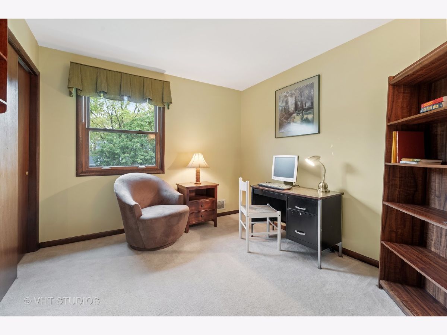
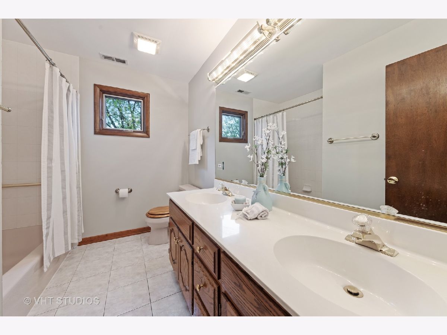
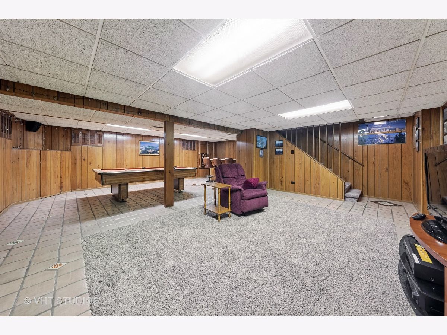
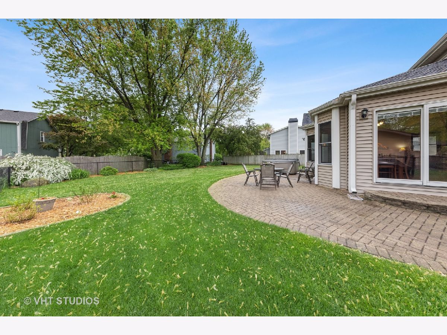
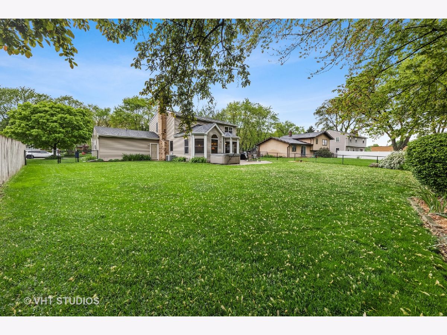
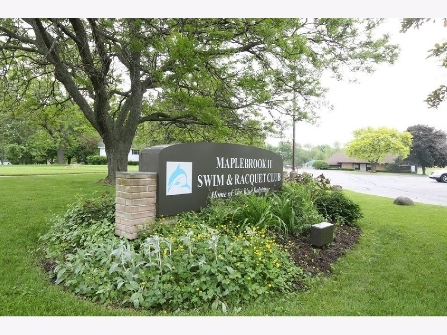
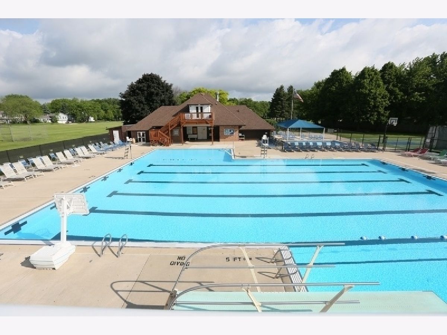
Room Specifics
Total Bedrooms: 4
Bedrooms Above Ground: 4
Bedrooms Below Ground: 0
Dimensions: —
Floor Type: Carpet
Dimensions: —
Floor Type: Carpet
Dimensions: —
Floor Type: Carpet
Full Bathrooms: 3
Bathroom Amenities: Whirlpool,Double Sink
Bathroom in Basement: 0
Rooms: Eating Area,Game Room,Recreation Room
Basement Description: Partially Finished
Other Specifics
| 2 | |
| Concrete Perimeter | |
| Concrete | |
| Patio, Hot Tub | |
| Fenced Yard | |
| 100X135X74X132 | |
| — | |
| Full | |
| Vaulted/Cathedral Ceilings, Skylight(s), Bar-Dry, Hardwood Floors, First Floor Laundry, Built-in Features, Walk-In Closet(s) | |
| Range, Microwave, Dishwasher, Refrigerator, Washer, Dryer, Disposal | |
| Not in DB | |
| Park, Pool, Tennis Court(s), Curbs, Sidewalks, Street Lights, Street Paved | |
| — | |
| — | |
| Gas Log |
Tax History
| Year | Property Taxes |
|---|---|
| 2021 | $8,851 |
Contact Agent
Nearby Similar Homes
Nearby Sold Comparables
Contact Agent
Listing Provided By
Baird & Warner


