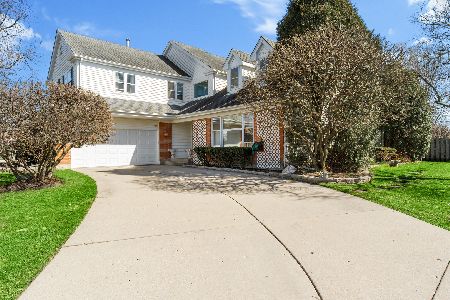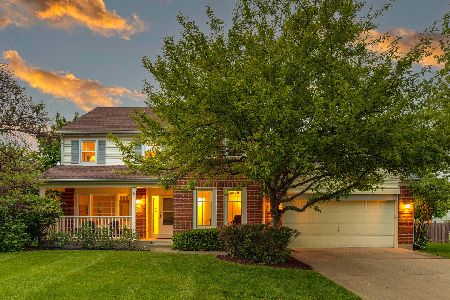165 Chapel Oaks Drive, Buffalo Grove, Illinois 60089
$550,000
|
Sold
|
|
| Status: | Closed |
| Sqft: | 2,600 |
| Cost/Sqft: | $217 |
| Beds: | 4 |
| Baths: | 4 |
| Year Built: | 1991 |
| Property Taxes: | $14,124 |
| Days On Market: | 2380 |
| Lot Size: | 0,34 |
Description
Large fenced yard in exceptional location, home has loads of updates & upgrades including decorator fixtures, recessed lighting, newer hardwood floors, completely renovated gourmet kitchen w/custom cabinets, granite counters & island, stone backsplash, stainless steel appliances,warming drawer, Foyer, Living room and Dining room have NEW hardwood flrs, 2 story family rm w/vaulted ceiling & brick fireplace, updated powder rm, Master bedroom suite w/cathedral ceiling,dual closets &walk in closet, updated luxury master bath w/separate tub & shower, newer cabinets &dual sinks, 4 bedrooms plus 2nd fl bonus loft w/NEW hardwood flrs overlooks family rm, Full Finished basement w/Rec Room, game room, full bath & custom built in storage & rare 1/3 acre lot with paver brick patio & professional landscaping w/sprinkler system, high tech epoxy garage floor, dog run, Sought after neighborhood w/Lincolnshire Dist 103 elem schools & Stevenson Dist 125 High School, close to train & shopping. WOW
Property Specifics
| Single Family | |
| — | |
| Traditional | |
| 1991 | |
| Full | |
| — | |
| No | |
| 0.34 |
| Lake | |
| Doubletree | |
| 0 / Not Applicable | |
| None | |
| Lake Michigan | |
| Public Sewer | |
| 10457665 | |
| 15163130110000 |
Nearby Schools
| NAME: | DISTRICT: | DISTANCE: | |
|---|---|---|---|
|
Grade School
Laura B Sprague School |
103 | — | |
|
Middle School
Daniel Wright Junior High School |
103 | Not in DB | |
|
High School
Adlai E Stevenson High School |
125 | Not in DB | |
|
Alternate Elementary School
Half Day School |
— | Not in DB | |
Property History
| DATE: | EVENT: | PRICE: | SOURCE: |
|---|---|---|---|
| 29 Jun, 2007 | Sold | $660,000 | MRED MLS |
| 10 May, 2007 | Under contract | $669,000 | MRED MLS |
| 7 May, 2007 | Listed for sale | $669,000 | MRED MLS |
| 6 Apr, 2015 | Sold | $585,000 | MRED MLS |
| 13 Feb, 2015 | Under contract | $605,000 | MRED MLS |
| 10 Feb, 2015 | Listed for sale | $605,000 | MRED MLS |
| 20 Sep, 2019 | Sold | $550,000 | MRED MLS |
| 30 Jul, 2019 | Under contract | $565,000 | MRED MLS |
| 19 Jul, 2019 | Listed for sale | $565,000 | MRED MLS |
Room Specifics
Total Bedrooms: 4
Bedrooms Above Ground: 4
Bedrooms Below Ground: 0
Dimensions: —
Floor Type: Carpet
Dimensions: —
Floor Type: Carpet
Dimensions: —
Floor Type: Carpet
Full Bathrooms: 4
Bathroom Amenities: Whirlpool,Separate Shower,Double Sink
Bathroom in Basement: 1
Rooms: Office,Loft,Foyer,Recreation Room
Basement Description: Finished
Other Specifics
| 2 | |
| Concrete Perimeter | |
| Brick | |
| Patio | |
| Fenced Yard,Landscaped | |
| 89 X 150 X 107 X 160 | |
| — | |
| Full | |
| Vaulted/Cathedral Ceilings, Skylight(s), Hardwood Floors, Built-in Features, Walk-In Closet(s) | |
| Range, Microwave, Dishwasher, Refrigerator, Washer, Dryer, Disposal, Stainless Steel Appliance(s), Other | |
| Not in DB | |
| Sidewalks, Street Lights, Street Paved | |
| — | |
| — | |
| Attached Fireplace Doors/Screen, Gas Starter |
Tax History
| Year | Property Taxes |
|---|---|
| 2007 | $9,653 |
| 2015 | $12,580 |
| 2019 | $14,124 |
Contact Agent
Nearby Similar Homes
Nearby Sold Comparables
Contact Agent
Listing Provided By
Coldwell Banker Residential Brokerage








