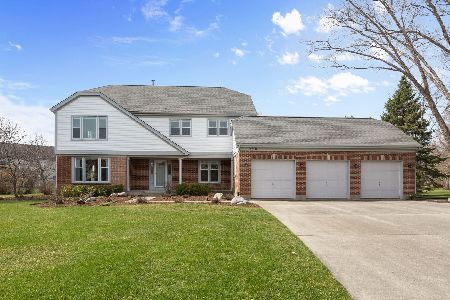185 Chapel Oaks Drive, Buffalo Grove, Illinois 60089
$497,000
|
Sold
|
|
| Status: | Closed |
| Sqft: | 2,507 |
| Cost/Sqft: | $213 |
| Beds: | 5 |
| Baths: | 3 |
| Year Built: | 1990 |
| Property Taxes: | $12,895 |
| Days On Market: | 3498 |
| Lot Size: | 0,40 |
Description
DRAMATIC 2-STORY 5 BEDROOM+LOFT, 2-1/2 Bath home in Doubletree by Woodlands of Fiore. This beauty sits on an Oversized Wooded Lot over 1/3 acre. Dramatic 2-Story Foyer, L-Shaped Living & Dining Rooms for plenty of Entertaining Space. Big, bright Eat-In Kitchen with all Stainless Appliances, Granite Countertops, touch-activated Faucet, traverine floors. Baths with granite counters-Eating Area with a Nature View. Relax in the adjacent Family Room. Work or play in the 1st Floor Office. Four great Bedrooms including Master Bedroom suite with luxurious updated Bath, with Corner Whirlpool Tub, Separate Shower, Double Sink. Bring your ideas for the unfinished Basement. Recessed lighting. Three-Car Garage, Underground Sprinklers, Fenced Patio, 2nd Floor Deck all looking out on the lushly landscaped, wooded deep lot. Award -winning District 103 Elementary and Stevenson High Schools.
Property Specifics
| Single Family | |
| — | |
| Contemporary | |
| 1990 | |
| Full | |
| WHITE OAK EXT | |
| No | |
| 0.4 |
| Lake | |
| Doubletree | |
| 0 / Not Applicable | |
| None | |
| Lake Michigan | |
| Public Sewer | |
| 09269268 | |
| 15163130090000 |
Nearby Schools
| NAME: | DISTRICT: | DISTANCE: | |
|---|---|---|---|
|
Grade School
Laura B Sprague School |
103 | — | |
|
Middle School
Daniel Wright Junior High School |
103 | Not in DB | |
|
High School
Adlai E Stevenson High School |
125 | Not in DB | |
Property History
| DATE: | EVENT: | PRICE: | SOURCE: |
|---|---|---|---|
| 26 Sep, 2016 | Sold | $497,000 | MRED MLS |
| 28 Jul, 2016 | Under contract | $534,000 | MRED MLS |
| — | Last price change | $539,000 | MRED MLS |
| 26 Jun, 2016 | Listed for sale | $548,000 | MRED MLS |
Room Specifics
Total Bedrooms: 5
Bedrooms Above Ground: 5
Bedrooms Below Ground: 0
Dimensions: —
Floor Type: Carpet
Dimensions: —
Floor Type: Carpet
Dimensions: —
Floor Type: Carpet
Dimensions: —
Floor Type: —
Full Bathrooms: 3
Bathroom Amenities: Whirlpool,Separate Shower,Double Sink
Bathroom in Basement: 0
Rooms: Loft,Bedroom 5
Basement Description: Unfinished
Other Specifics
| 3 | |
| Concrete Perimeter | |
| Concrete | |
| Deck, Patio | |
| — | |
| 78X176X101X202 | |
| — | |
| Full | |
| Vaulted/Cathedral Ceilings, First Floor Laundry | |
| Range, Microwave, Dishwasher, Refrigerator, Washer, Dryer, Disposal, Stainless Steel Appliance(s) | |
| Not in DB | |
| — | |
| — | |
| — | |
| Gas Log, Gas Starter |
Tax History
| Year | Property Taxes |
|---|---|
| 2016 | $12,895 |
Contact Agent
Nearby Similar Homes
Nearby Sold Comparables
Contact Agent
Listing Provided By
RE/MAX Suburban






