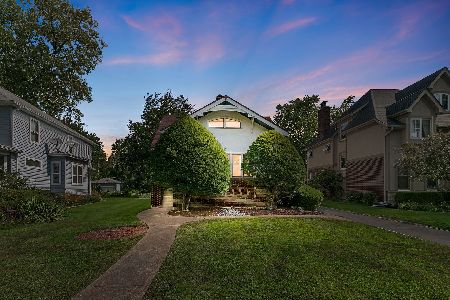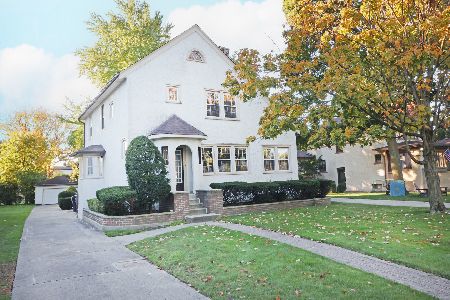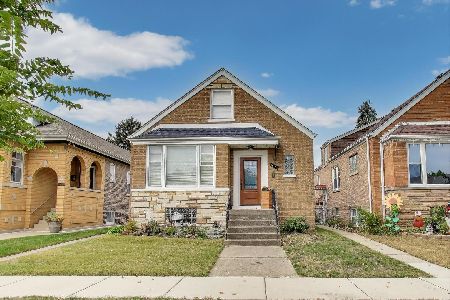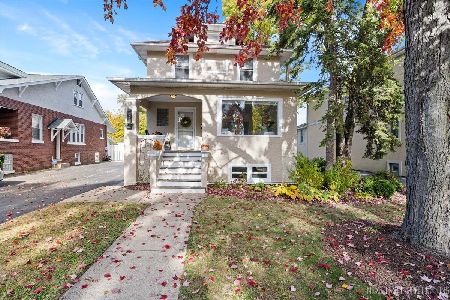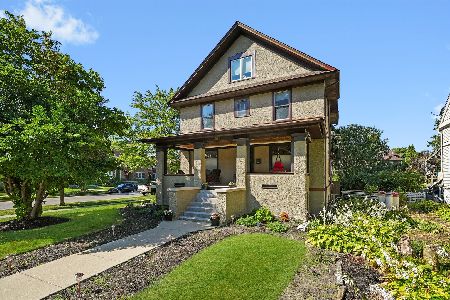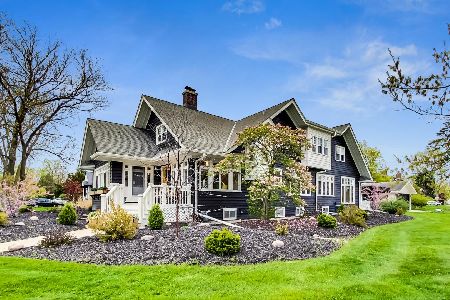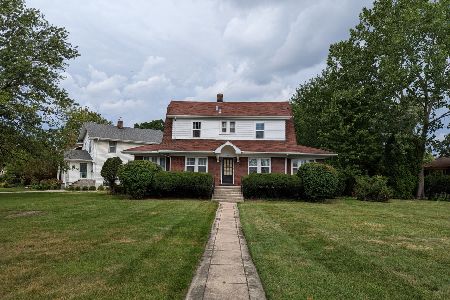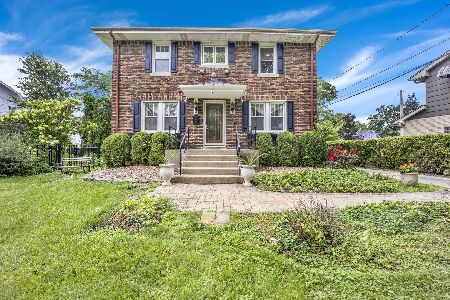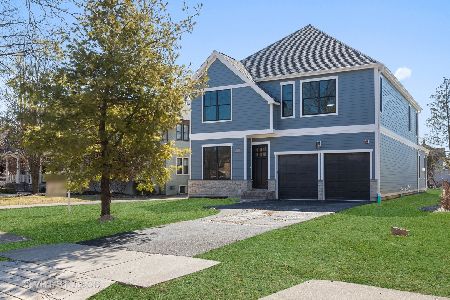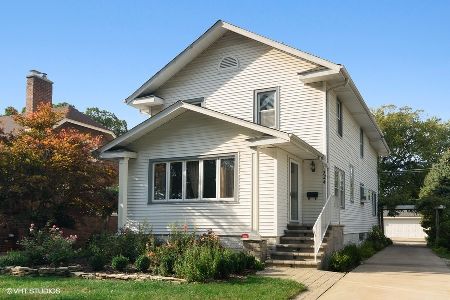165 Delaplaine Road, Riverside, Illinois 60546
$705,000
|
Sold
|
|
| Status: | Closed |
| Sqft: | 3,890 |
| Cost/Sqft: | $193 |
| Beds: | 5 |
| Baths: | 4 |
| Year Built: | 1923 |
| Property Taxes: | $15,459 |
| Days On Market: | 2399 |
| Lot Size: | 0,37 |
Description
With the perfect blend of stunning architectural features & modern amenities,character abounds in this updated 5 BR, 3.5 BA home situated on a large lot in walking distance to Metra.The 1st floor offers a formal living room with fireplace, elegant dining room, sunny sitting room, plus den/office.The gourmet kitchen with center island,& Electrolux SS appliances is adjacent to the cheerful breakfast room,both overlooking the spacious Great room, graced with walls of tall windows.A handy mud/laundry room, powder room & inviting enclosed front porch complete the functional layout.The 2nd floor offers a lovely Master En Suite complete with walk-in closet & full bath hosting a walk-in shower and spa tub,plus remaining 4 BRs with ample closet space,& 2nd full bath.The amazing 1372 sq ft basement includes 4 additional fin. rooms,& 3rd full bath.Crown moldings, HW floors,central AC,2 car garage,shed,& paver patio are just a few of the additional attributes this turn key property has to offer.
Property Specifics
| Single Family | |
| — | |
| — | |
| 1923 | |
| Full | |
| — | |
| No | |
| 0.37 |
| Cook | |
| — | |
| 0 / Not Applicable | |
| None | |
| Lake Michigan | |
| Public Sewer | |
| 10357524 | |
| 15364070090000 |
Nearby Schools
| NAME: | DISTRICT: | DISTANCE: | |
|---|---|---|---|
|
Middle School
L J Hauser Junior High School |
96 | Not in DB | |
|
High School
Riverside Brookfield Twp Senior |
208 | Not in DB | |
Property History
| DATE: | EVENT: | PRICE: | SOURCE: |
|---|---|---|---|
| 28 Aug, 2019 | Sold | $705,000 | MRED MLS |
| 16 Jul, 2019 | Under contract | $749,000 | MRED MLS |
| — | Last price change | $775,000 | MRED MLS |
| 26 Apr, 2019 | Listed for sale | $825,000 | MRED MLS |
| 9 Jun, 2023 | Sold | $971,000 | MRED MLS |
| 9 May, 2023 | Under contract | $939,000 | MRED MLS |
| 4 May, 2023 | Listed for sale | $939,000 | MRED MLS |
Room Specifics
Total Bedrooms: 5
Bedrooms Above Ground: 5
Bedrooms Below Ground: 0
Dimensions: —
Floor Type: Hardwood
Dimensions: —
Floor Type: Hardwood
Dimensions: —
Floor Type: Hardwood
Dimensions: —
Floor Type: —
Full Bathrooms: 4
Bathroom Amenities: Soaking Tub
Bathroom in Basement: 1
Rooms: Breakfast Room,Den,Sitting Room,Enclosed Porch,Office,Great Room,Recreation Room,Utility Room-Lower Level,Storage,Bedroom 5
Basement Description: Finished
Other Specifics
| 2 | |
| — | |
| — | |
| Patio | |
| — | |
| 89X195 | |
| — | |
| Full | |
| Hardwood Floors, First Floor Laundry, Walk-In Closet(s) | |
| Double Oven, Range, Microwave, Dishwasher, Refrigerator, Washer, Dryer, Disposal, Stainless Steel Appliance(s), Range Hood | |
| Not in DB | |
| — | |
| — | |
| — | |
| Wood Burning |
Tax History
| Year | Property Taxes |
|---|---|
| 2019 | $15,459 |
| 2023 | $17,772 |
Contact Agent
Nearby Similar Homes
Nearby Sold Comparables
Contact Agent
Listing Provided By
Baird & Warner

