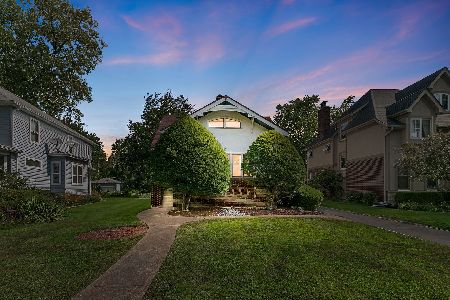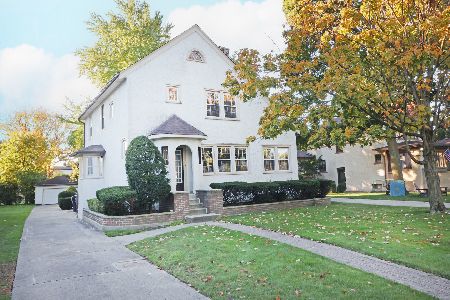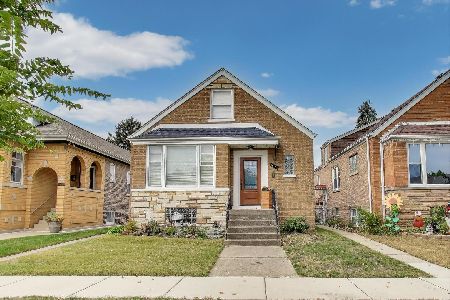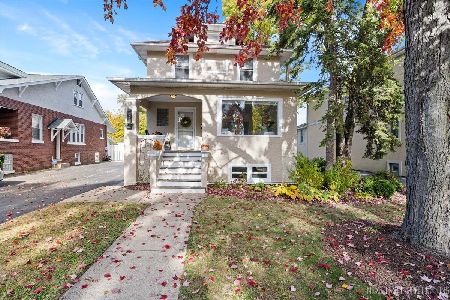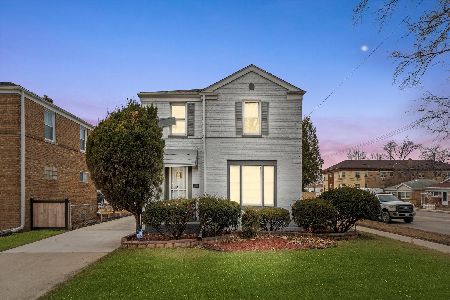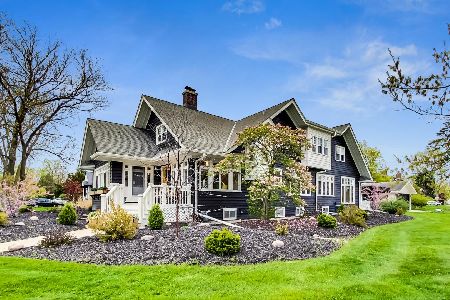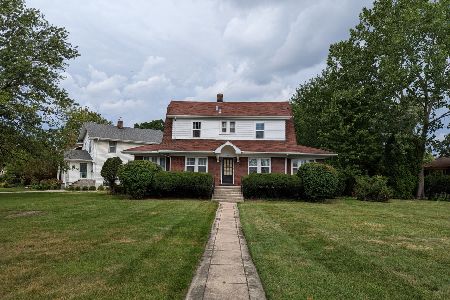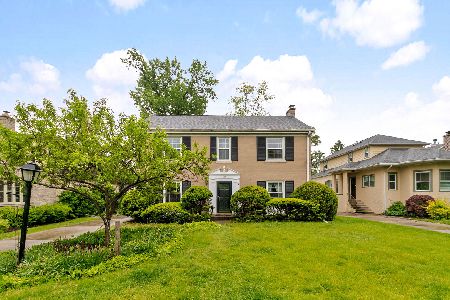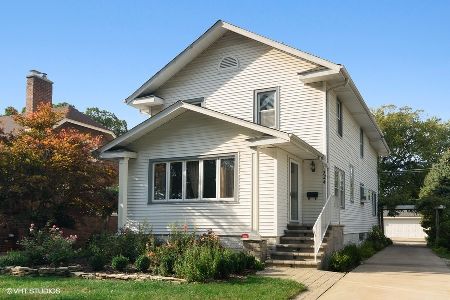181 Delaplaine Road, Riverside, Illinois 60546
$949,995
|
Sold
|
|
| Status: | Closed |
| Sqft: | 6,000 |
| Cost/Sqft: | $158 |
| Beds: | 4 |
| Baths: | 5 |
| Year Built: | 2020 |
| Property Taxes: | $3,002 |
| Days On Market: | 2077 |
| Lot Size: | 0,23 |
Description
Riverside Modern! Brand new construction 5 bedroom/4.5 bath home in the heart of historic Riverside! Sleek and contemporary designed home with gorgeous white oak floors, breathtaking vaulted ceilings and an open concept floor plan. A light filled first level features a beautiful living room, formal dining room and a separate home office. The incredible kitchen is the heart of this home, featuring a 9-foot island, high-end appliances, custom cabinetry and a beverage refrigerator. An entertainer's dream, the fabulous family room with stunning floor-to-ceiling fireplace overlooks the backyard. A powder room and mudroom off the 2-car attached garage complete the first floor. The second floor features 4 enormous bedrooms and 3 full baths. The master suite features a custom walk-in closet and luxurious bath with marble floor, double sink, walk-in shower and soaking tub. Jack and Jill bedrooms, an ensuite bedroom and laundry closet round out the 2nd floor. Huge finished carpeted basement with additional bedroom, full bath and room to customize in any way. Unbeatable location...5 minute walk to the Big Ball Park and Turtle Park, 10 minute walk to elementary and Hauser schools and 15 minute walk to Riverside Metra and Burlington/Quincy Street restaurants and shops. Must see to believe. Such a stunner!
Property Specifics
| Single Family | |
| — | |
| — | |
| 2020 | |
| Full | |
| — | |
| No | |
| 0.23 |
| Cook | |
| — | |
| — / Not Applicable | |
| None | |
| Lake Michigan | |
| Public Sewer | |
| 10522380 | |
| 15362010140000 |
Nearby Schools
| NAME: | DISTRICT: | DISTANCE: | |
|---|---|---|---|
|
Grade School
Central Elementary School |
96 | — | |
|
Middle School
L J Hauser Junior High School |
96 | Not in DB | |
|
High School
Riverside Brookfield Twp Senior |
208 | Not in DB | |
Property History
| DATE: | EVENT: | PRICE: | SOURCE: |
|---|---|---|---|
| 26 Jun, 2020 | Sold | $949,995 | MRED MLS |
| 14 May, 2020 | Under contract | $949,995 | MRED MLS |
| 13 Mar, 2020 | Listed for sale | $949,995 | MRED MLS |
| 29 Sep, 2025 | Sold | $665,000 | MRED MLS |
| 18 Aug, 2025 | Under contract | $624,000 | MRED MLS |
| 14 Aug, 2025 | Listed for sale | $624,000 | MRED MLS |
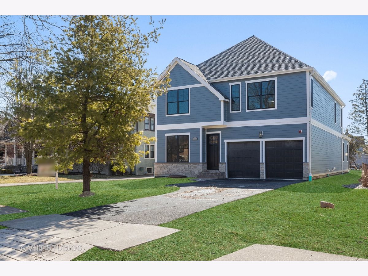
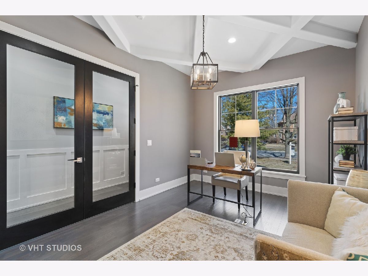
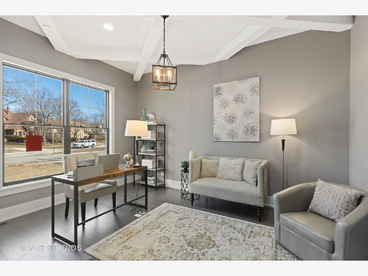
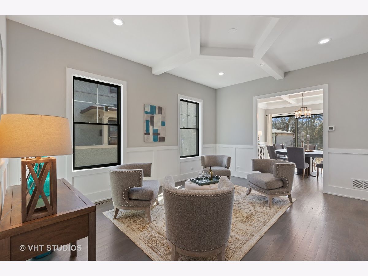
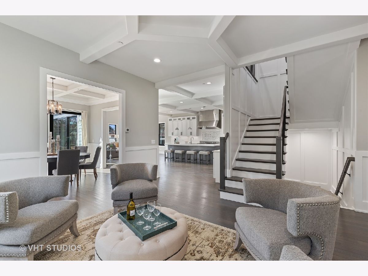
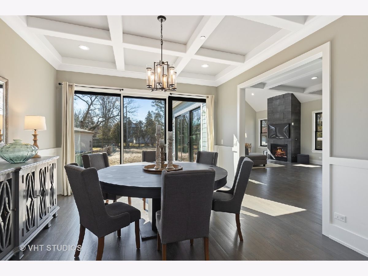
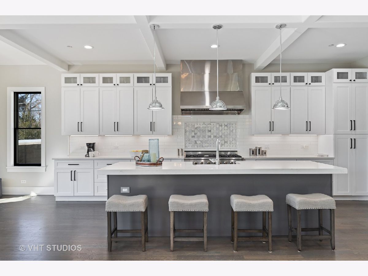
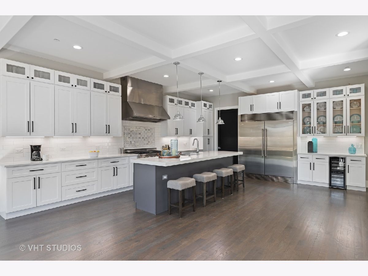
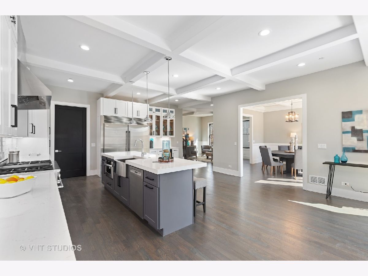
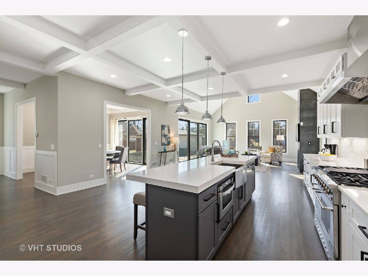
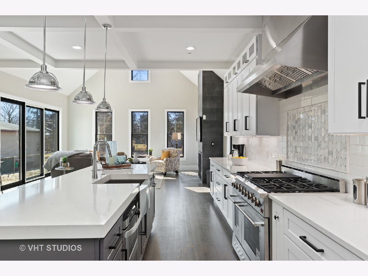
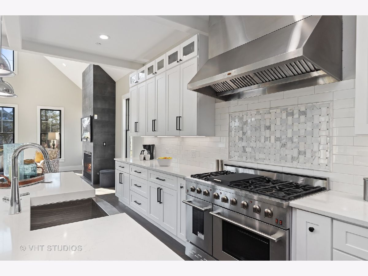
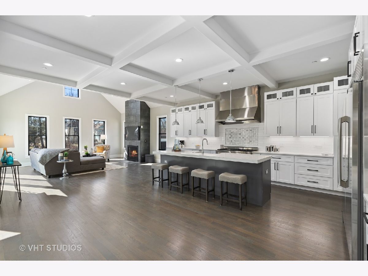
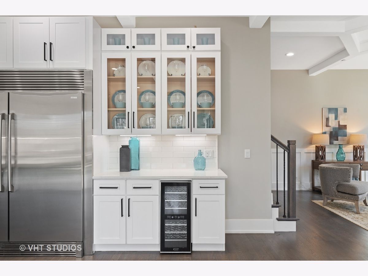
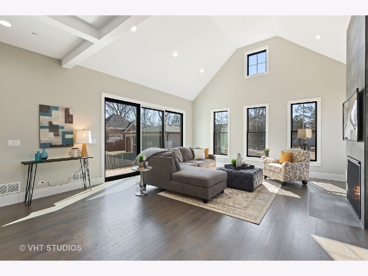
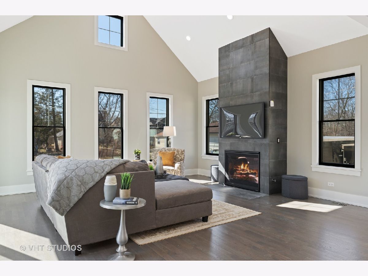
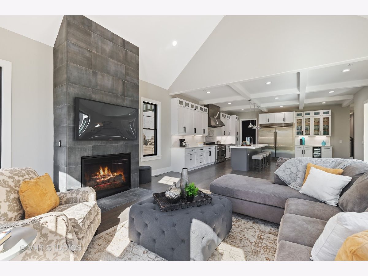
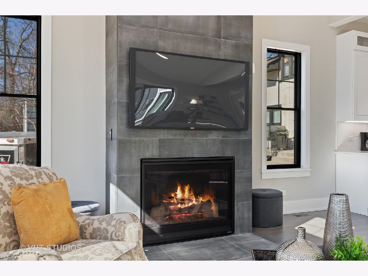
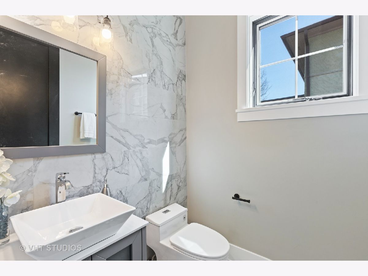
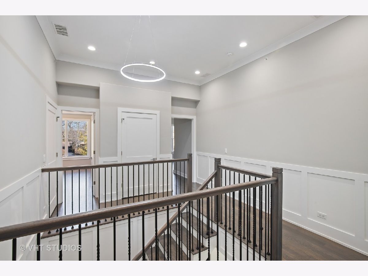
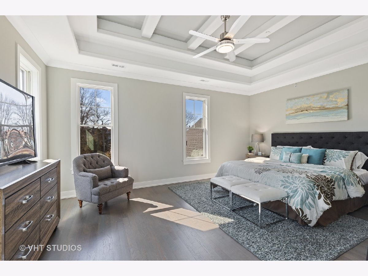
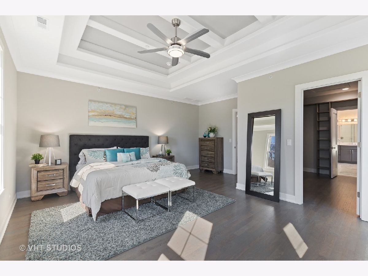
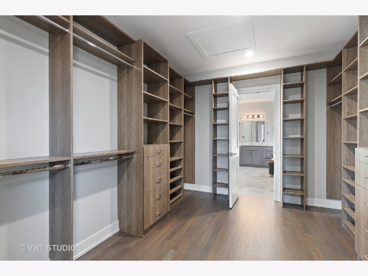
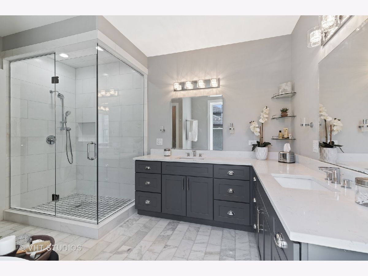
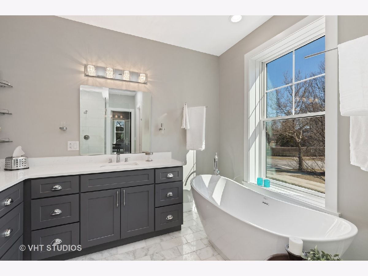
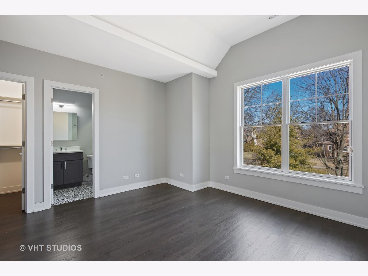
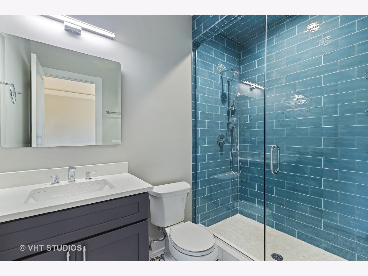
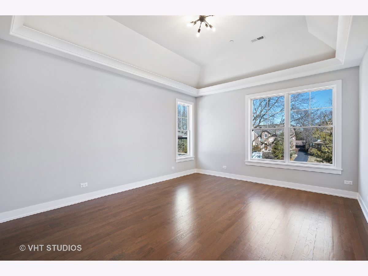
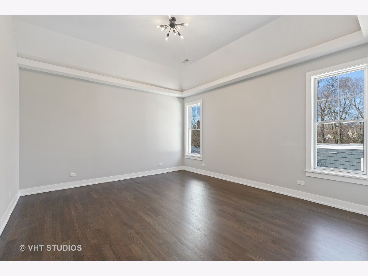
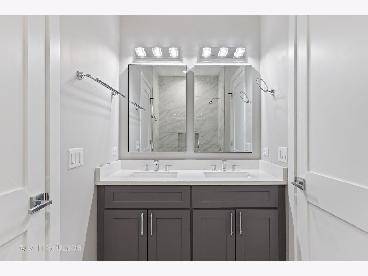
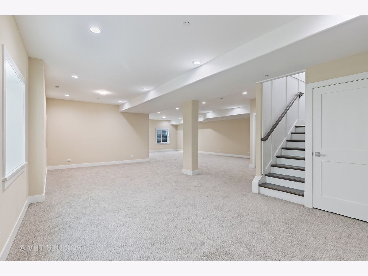
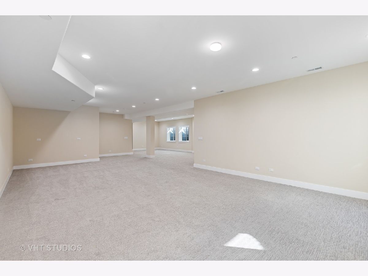
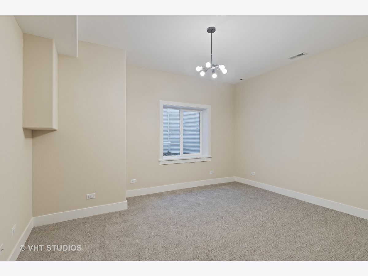
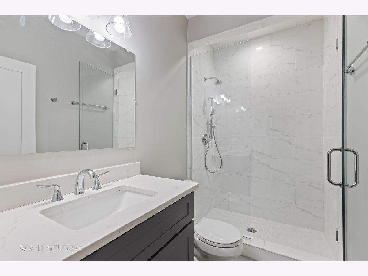
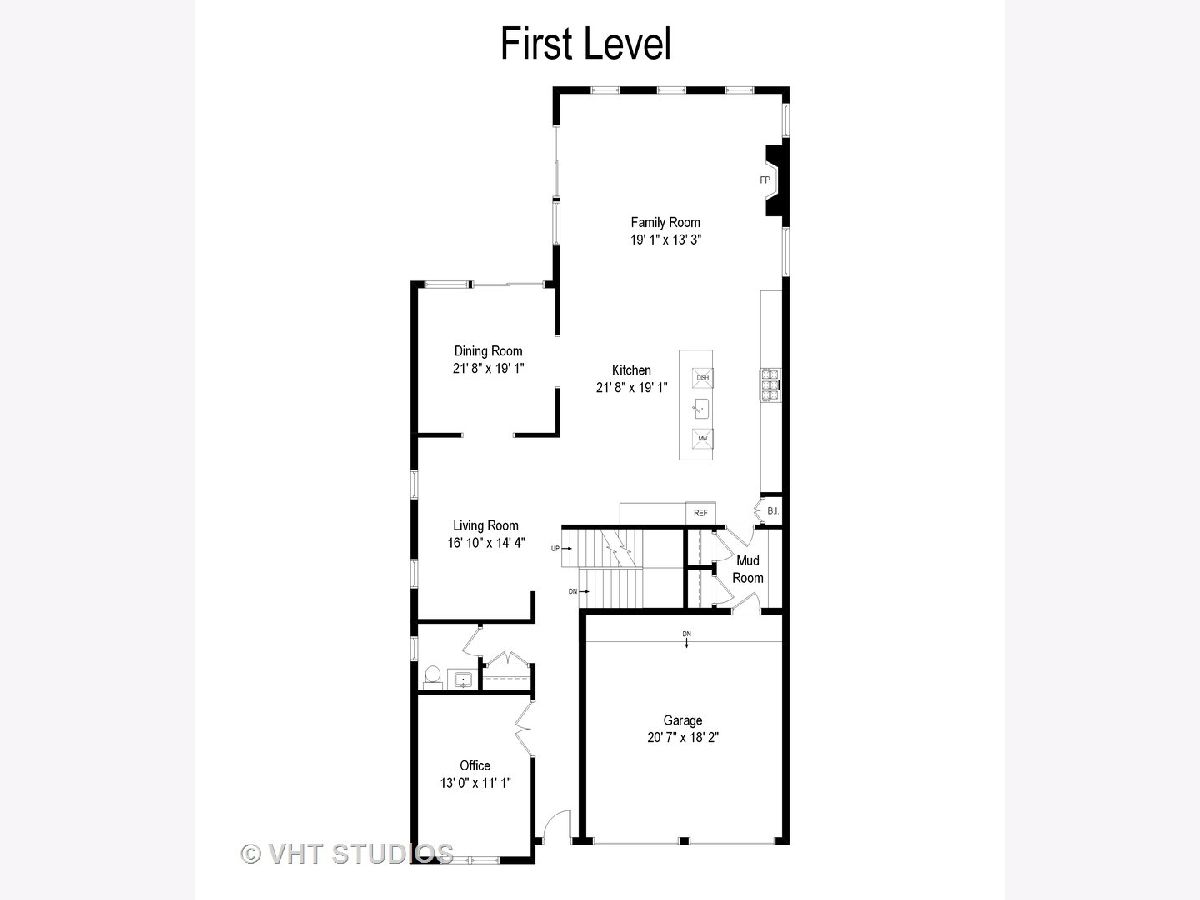
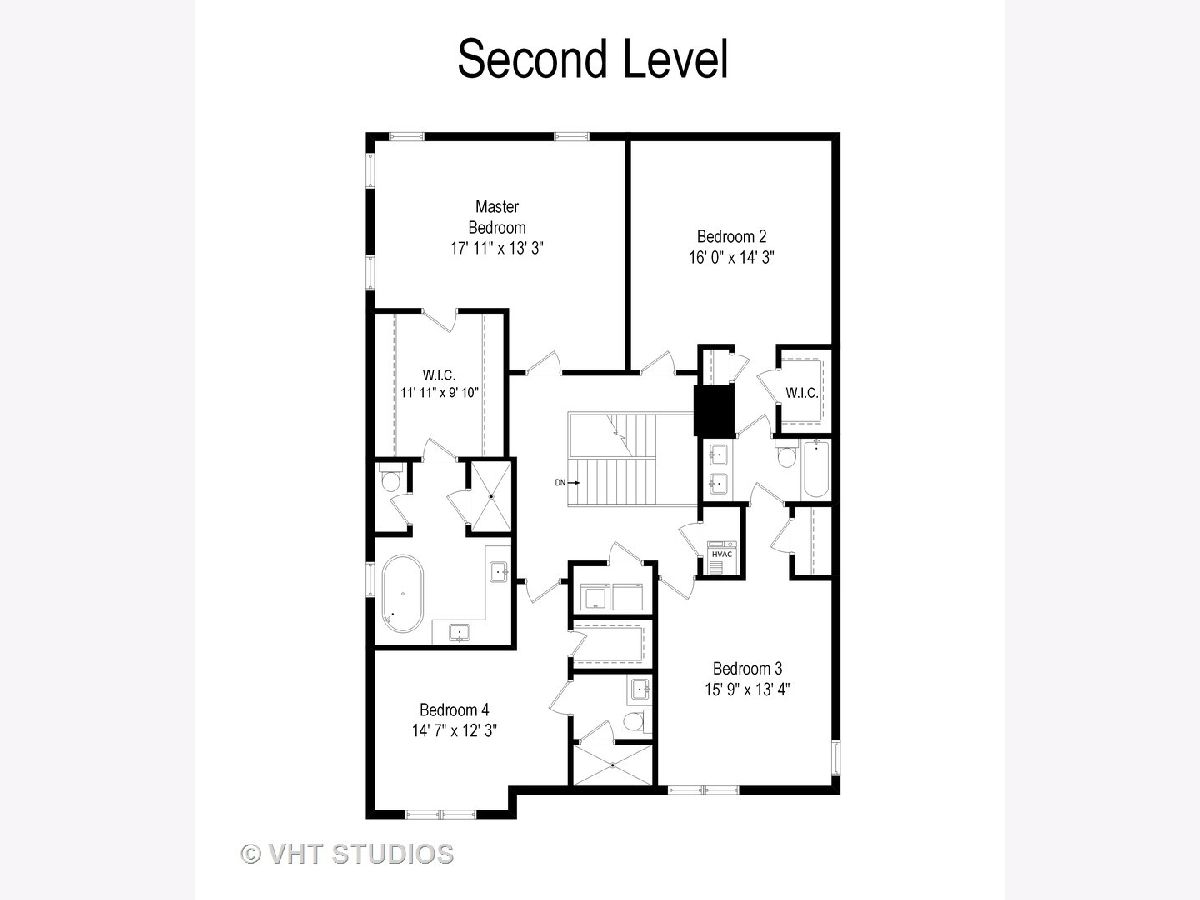
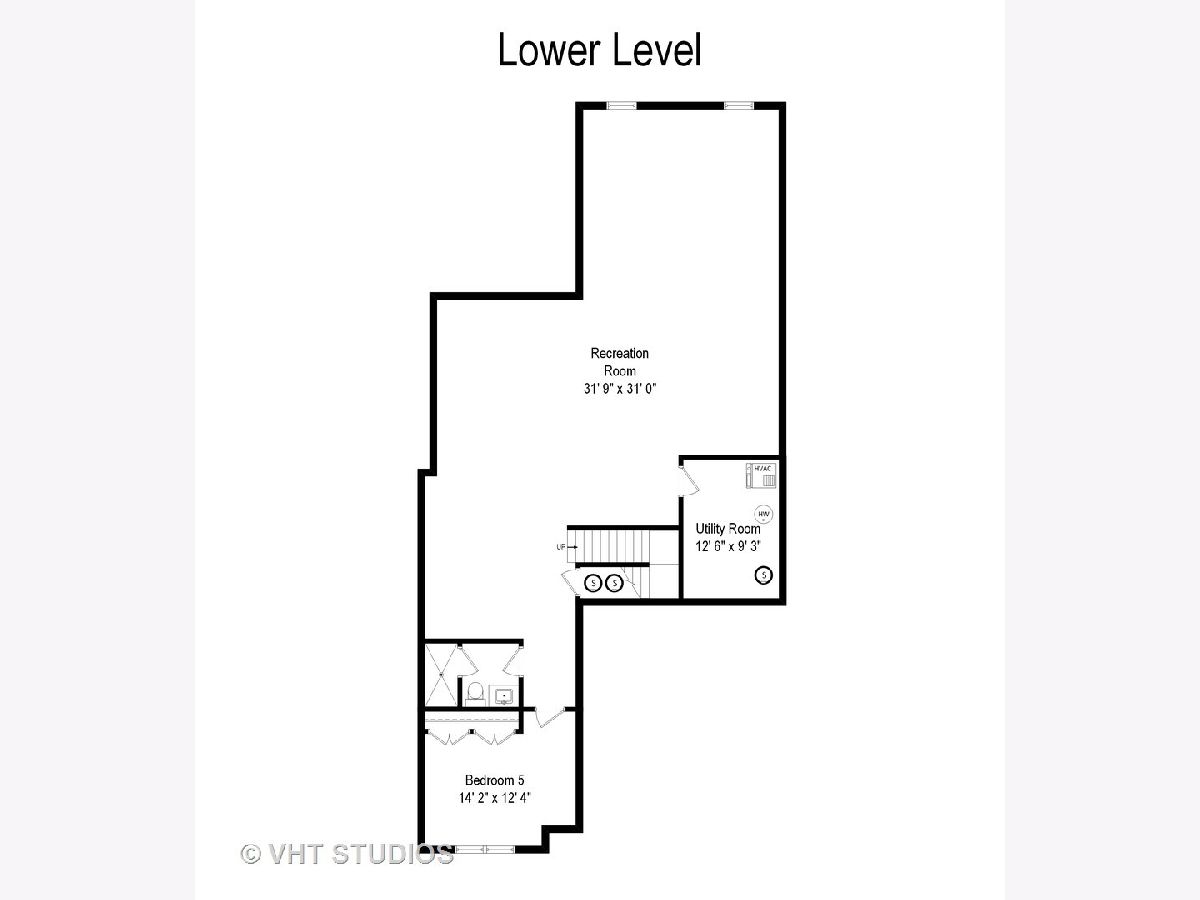
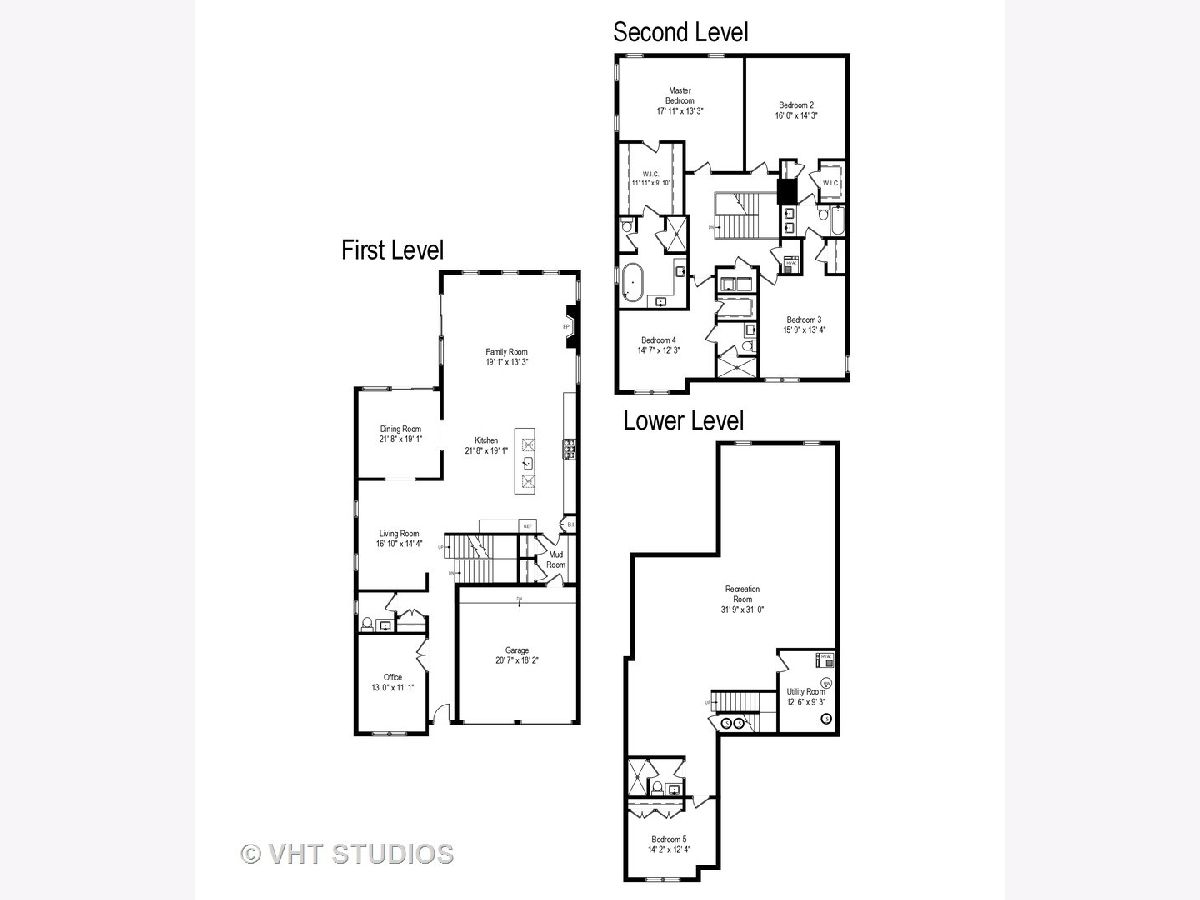
Room Specifics
Total Bedrooms: 5
Bedrooms Above Ground: 4
Bedrooms Below Ground: 1
Dimensions: —
Floor Type: Hardwood
Dimensions: —
Floor Type: Hardwood
Dimensions: —
Floor Type: Hardwood
Dimensions: —
Floor Type: —
Full Bathrooms: 5
Bathroom Amenities: —
Bathroom in Basement: 1
Rooms: Office,Mud Room,Recreation Room,Bedroom 5
Basement Description: Finished
Other Specifics
| 2 | |
| — | |
| — | |
| — | |
| — | |
| 50X221X42X212 | |
| — | |
| Full | |
| Vaulted/Cathedral Ceilings, Hardwood Floors, Second Floor Laundry, Built-in Features, Walk-In Closet(s) | |
| — | |
| Not in DB | |
| — | |
| — | |
| — | |
| — |
Tax History
| Year | Property Taxes |
|---|---|
| 2020 | $3,002 |
| 2025 | $13,335 |
Contact Agent
Nearby Similar Homes
Nearby Sold Comparables
Contact Agent
Listing Provided By
@properties

