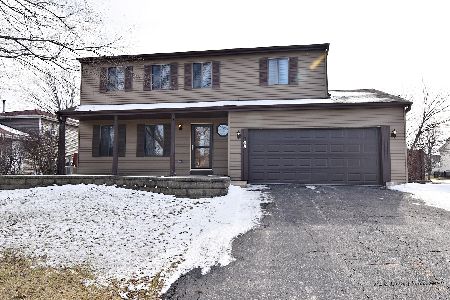165 Dolores Street, Oswego, Illinois 60543
$206,000
|
Sold
|
|
| Status: | Closed |
| Sqft: | 2,716 |
| Cost/Sqft: | $83 |
| Beds: | 4 |
| Baths: | 3 |
| Year Built: | 1988 |
| Property Taxes: | $7,564 |
| Days On Market: | 4204 |
| Lot Size: | 0,25 |
Description
Move right into this beautiful Oswego home in excellent condition w/ ideal open floor plan incl. additional 2 car garage, large bdrms, & plenty of room! NEW SS appliances, handmade ktchn cabinets, lrg dining area & fireplace. His & her master closet, cat5 network, finished basement w/ plenty of storage. Private backyard, outdoor shed w/ overhead kids playhouse. Low taxes and nearby schools.
Property Specifics
| Single Family | |
| — | |
| Traditional | |
| 1988 | |
| Full | |
| — | |
| No | |
| 0.25 |
| Kendall | |
| Shore Heights | |
| 0 / Not Applicable | |
| None | |
| Public | |
| Public Sewer | |
| 08682971 | |
| 0307430001 |
Nearby Schools
| NAME: | DISTRICT: | DISTANCE: | |
|---|---|---|---|
|
Grade School
Fox Chase Elementary School |
308 | — | |
|
Middle School
Thompson Junior High School |
308 | Not in DB | |
|
High School
Oswego High School |
308 | Not in DB | |
Property History
| DATE: | EVENT: | PRICE: | SOURCE: |
|---|---|---|---|
| 11 Nov, 2014 | Sold | $206,000 | MRED MLS |
| 27 Oct, 2014 | Under contract | $224,900 | MRED MLS |
| — | Last price change | $229,900 | MRED MLS |
| 25 Jul, 2014 | Listed for sale | $239,000 | MRED MLS |
| 28 Jan, 2015 | Under contract | $0 | MRED MLS |
| 8 Dec, 2014 | Listed for sale | $0 | MRED MLS |
| 11 Nov, 2016 | Under contract | $0 | MRED MLS |
| 11 Oct, 2016 | Listed for sale | $0 | MRED MLS |
| 11 Jun, 2019 | Sold | $237,900 | MRED MLS |
| 5 May, 2019 | Under contract | $243,900 | MRED MLS |
| — | Last price change | $263,900 | MRED MLS |
| 8 Jan, 2019 | Listed for sale | $263,900 | MRED MLS |
Room Specifics
Total Bedrooms: 4
Bedrooms Above Ground: 4
Bedrooms Below Ground: 0
Dimensions: —
Floor Type: Carpet
Dimensions: —
Floor Type: Carpet
Dimensions: —
Floor Type: Carpet
Full Bathrooms: 3
Bathroom Amenities: Whirlpool,Separate Shower,Double Sink
Bathroom in Basement: 0
Rooms: Workshop
Basement Description: Finished
Other Specifics
| 4 | |
| Concrete Perimeter | |
| Asphalt | |
| Porch | |
| Corner Lot | |
| 85 X 130 | |
| Pull Down Stair | |
| Full | |
| Skylight(s) | |
| Range, Microwave, Dishwasher, Refrigerator, Disposal, Stainless Steel Appliance(s) | |
| Not in DB | |
| Street Lights, Street Paved | |
| — | |
| — | |
| Wood Burning, Gas Log |
Tax History
| Year | Property Taxes |
|---|---|
| 2014 | $7,564 |
| 2019 | $8,168 |
Contact Agent
Nearby Similar Homes
Contact Agent
Listing Provided By
Foundation Real Estate Co.







