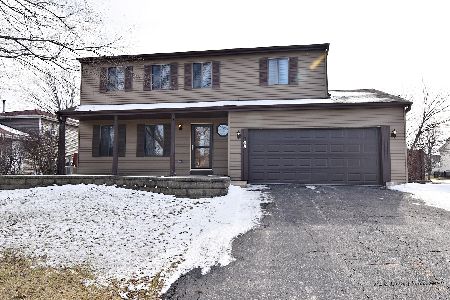616 Manhattan Circle, Oswego, Illinois 60543
$283,500
|
Sold
|
|
| Status: | Closed |
| Sqft: | 2,424 |
| Cost/Sqft: | $118 |
| Beds: | 4 |
| Baths: | 3 |
| Year Built: | 2003 |
| Property Taxes: | $7,642 |
| Days On Market: | 2352 |
| Lot Size: | 0,26 |
Description
You'll love this fabulous 2-story home located just a couple of blocks to Fox Chase Elementary School. This 4-bedroom, 2.5-bathroom home has a 2 car garage, hardwood flooring, updated lighting, new carpet and paint throughout. Open concept with huge kitchen island & cozy fireplace in the family room. Vaulted ceilings, deluxe master suite with double vanities and separate shower. Huge mud room could be 1st floor laundry, all hookups are there. Fabulous basement with wet bar and built in shelving. Brick paver patio, new wood swingset, lush landscaping and fully fenced yard. A fantastic place to call home!
Property Specifics
| Single Family | |
| — | |
| Traditional | |
| 2003 | |
| Full | |
| CORNELL | |
| No | |
| 0.26 |
| Kendall | |
| Park Place | |
| 175 / Annual | |
| None | |
| Public | |
| Public Sewer | |
| 10416418 | |
| 0307430032 |
Nearby Schools
| NAME: | DISTRICT: | DISTANCE: | |
|---|---|---|---|
|
Grade School
Fox Chase Elementary School |
308 | — | |
|
Middle School
Thompson Junior High School |
308 | Not in DB | |
|
High School
Oswego High School |
308 | Not in DB | |
Property History
| DATE: | EVENT: | PRICE: | SOURCE: |
|---|---|---|---|
| 21 May, 2014 | Sold | $260,000 | MRED MLS |
| 23 Feb, 2014 | Under contract | $264,000 | MRED MLS |
| 23 Jan, 2014 | Listed for sale | $264,000 | MRED MLS |
| 31 Oct, 2019 | Sold | $283,500 | MRED MLS |
| 5 Sep, 2019 | Under contract | $285,000 | MRED MLS |
| 19 Aug, 2019 | Listed for sale | $285,000 | MRED MLS |
Room Specifics
Total Bedrooms: 4
Bedrooms Above Ground: 4
Bedrooms Below Ground: 0
Dimensions: —
Floor Type: Carpet
Dimensions: —
Floor Type: Hardwood
Dimensions: —
Floor Type: Carpet
Full Bathrooms: 3
Bathroom Amenities: Separate Shower,Double Sink,Soaking Tub
Bathroom in Basement: 0
Rooms: Recreation Room,Play Room,Mud Room
Basement Description: Finished
Other Specifics
| 2 | |
| Concrete Perimeter | |
| Asphalt | |
| Porch, Brick Paver Patio | |
| Corner Lot,Fenced Yard | |
| 92X123X94X122 | |
| — | |
| Full | |
| Vaulted/Cathedral Ceilings, Bar-Wet, Hardwood Floors, Built-in Features, Walk-In Closet(s) | |
| Range, Microwave, Dishwasher, Refrigerator, Washer, Dryer, Disposal | |
| Not in DB | |
| Sidewalks, Street Lights, Street Paved | |
| — | |
| — | |
| — |
Tax History
| Year | Property Taxes |
|---|---|
| 2014 | $7,062 |
| 2019 | $7,642 |
Contact Agent
Nearby Similar Homes
Nearby Sold Comparables
Contact Agent
Listing Provided By
eXp Realty







