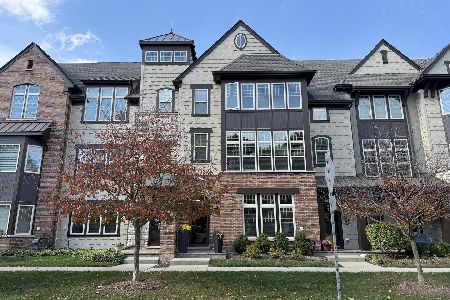165 Finstad Drive, Libertyville, Illinois 60048
$311,000
|
Sold
|
|
| Status: | Closed |
| Sqft: | 2,170 |
| Cost/Sqft: | $150 |
| Beds: | 3 |
| Baths: | 3 |
| Year Built: | 2007 |
| Property Taxes: | $8,014 |
| Days On Market: | 4919 |
| Lot Size: | 0,00 |
Description
Oversized townhouse has it all. LOW assessments, spacious and airy floorplan feels like SFH featuring gleaming HWF, high ceilings, and more!KIT features SS APPS, granite, eating area,& 42" CABS.DR, open to KIT and LR, has access to patio with amazing views.LR w/ dramatic FP with picturesque windows.Master suite w/ WIC & private BA.BRs feature neutral carpet & huge closets.2nd floor bonus room optional 4th BR.
Property Specifics
| Condos/Townhomes | |
| 2 | |
| — | |
| 2007 | |
| Full | |
| TYPE I | |
| No | |
| — |
| Lake | |
| Prairie View North | |
| 175 / Monthly | |
| Insurance,Lawn Care,Scavenger,Snow Removal | |
| Lake Michigan | |
| Public Sewer | |
| 08122957 | |
| 11093030400000 |
Property History
| DATE: | EVENT: | PRICE: | SOURCE: |
|---|---|---|---|
| 22 Jun, 2007 | Sold | $402,000 | MRED MLS |
| 4 May, 2007 | Under contract | $416,628 | MRED MLS |
| 4 May, 2007 | Listed for sale | $416,628 | MRED MLS |
| 28 Sep, 2012 | Sold | $311,000 | MRED MLS |
| 10 Aug, 2012 | Under contract | $324,500 | MRED MLS |
| 25 Jul, 2012 | Listed for sale | $324,500 | MRED MLS |
Room Specifics
Total Bedrooms: 3
Bedrooms Above Ground: 3
Bedrooms Below Ground: 0
Dimensions: —
Floor Type: Carpet
Dimensions: —
Floor Type: Carpet
Full Bathrooms: 3
Bathroom Amenities: Separate Shower,Double Sink
Bathroom in Basement: 1
Rooms: Den,Eating Area,Foyer
Basement Description: Unfinished,Bathroom Rough-In
Other Specifics
| 2 | |
| Concrete Perimeter | |
| Asphalt | |
| Patio | |
| Common Grounds | |
| COMMON GROUNDS | |
| — | |
| Full | |
| Skylight(s), Hardwood Floors, Second Floor Laundry, Storage | |
| Range, Microwave, Dishwasher, Refrigerator, Washer, Dryer, Disposal | |
| Not in DB | |
| — | |
| — | |
| None | |
| Gas Starter |
Tax History
| Year | Property Taxes |
|---|---|
| 2012 | $8,014 |
Contact Agent
Nearby Similar Homes
Nearby Sold Comparables
Contact Agent
Listing Provided By
RE/MAX Suburban





