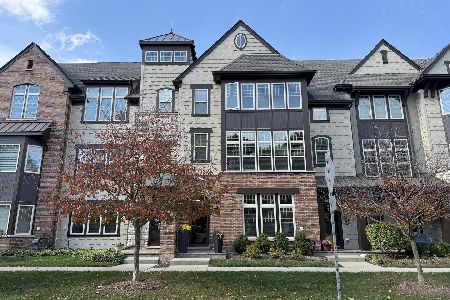165 Finstad Drive, Libertyville, Illinois 60048
$373,500
|
Sold
|
|
| Status: | Closed |
| Sqft: | 2,170 |
| Cost/Sqft: | $175 |
| Beds: | 3 |
| Baths: | 3 |
| Year Built: | 2007 |
| Property Taxes: | $9,090 |
| Days On Market: | 3468 |
| Lot Size: | 0,00 |
Description
Gorgeous Move In Ready Townhouse Enjoys Beautiful Sunset Views Across An Open Field*Hardwood Floors On Entire 1st Floor*Brand New Carpeting Just Installed*Gourmet Kitchen w/Designer Stone Backsplash* Stainless Appliances*Granite Countertops&Spacious Eating Area*Breakfast Bar Opens To Dining Room/Living Room/Great Room*Fabulous Master Suite w/Walk-In Closet and Spa-Like Bath w/Skylight*Whirlpool Tub*Separate Shower&Double Vanity*Updated Light Fixtures Thruout*Modern Paint Colors Thruout*Large 2nd Floor Den Has Closet And Could Be 4th Bedroom*Desirable Open Floorplan*Convenient 2nd Floor Laundry*Cool Loft Like Finished Area In Basement Ideal For Wine Room/Bistro or Playroom*Plenty Of Storage In Basement Also*Great Closet Space*Private Patio Off Great Room For Summer BBQS*Enjoy Being Minutes To Vibrant Downtown Libertyville w/Awesome Restaurants*Shopping&Nightlife*Minutes To Commuter Train*Across f/Adler Park*Pool*Cultural Center*TV Over Fireplace Stays*Ready For You Today*Easy To Show
Property Specifics
| Condos/Townhomes | |
| 2 | |
| — | |
| 2007 | |
| Full | |
| — | |
| No | |
| — |
| Lake | |
| Prairie View North | |
| 250 / Monthly | |
| Insurance,Exterior Maintenance,Lawn Care,Scavenger,Snow Removal | |
| Public | |
| Public Sewer | |
| 09288055 | |
| 11093030400000 |
Nearby Schools
| NAME: | DISTRICT: | DISTANCE: | |
|---|---|---|---|
|
Grade School
Adler Park School |
70 | — | |
|
Middle School
Highland Middle School |
70 | Not in DB | |
|
High School
Libertyville High School |
128 | Not in DB | |
Property History
| DATE: | EVENT: | PRICE: | SOURCE: |
|---|---|---|---|
| 12 Jun, 2015 | Under contract | $0 | MRED MLS |
| 5 Jun, 2015 | Listed for sale | $0 | MRED MLS |
| 7 Oct, 2016 | Sold | $373,500 | MRED MLS |
| 19 Aug, 2016 | Under contract | $379,000 | MRED MLS |
| — | Last price change | $384,900 | MRED MLS |
| 15 Jul, 2016 | Listed for sale | $384,900 | MRED MLS |
| 18 Aug, 2025 | Sold | $465,000 | MRED MLS |
| 31 Jul, 2025 | Under contract | $464,999 | MRED MLS |
| — | Last price change | $474,999 | MRED MLS |
| 18 Jun, 2025 | Listed for sale | $474,999 | MRED MLS |
Room Specifics
Total Bedrooms: 3
Bedrooms Above Ground: 3
Bedrooms Below Ground: 0
Dimensions: —
Floor Type: Carpet
Dimensions: —
Floor Type: Carpet
Full Bathrooms: 3
Bathroom Amenities: Whirlpool,Separate Shower,Double Sink
Bathroom in Basement: 0
Rooms: Den
Basement Description: Partially Finished,Bathroom Rough-In
Other Specifics
| 2 | |
| — | |
| Asphalt | |
| Patio | |
| Common Grounds | |
| COMMON GROUNDS | |
| — | |
| Full | |
| Skylight(s), Hardwood Floors, Second Floor Laundry | |
| Range, Microwave, Dishwasher, Refrigerator, Washer, Dryer, Disposal, Stainless Steel Appliance(s) | |
| Not in DB | |
| — | |
| — | |
| — | |
| Gas Log |
Tax History
| Year | Property Taxes |
|---|---|
| 2016 | $9,090 |
| 2025 | $10,464 |
Contact Agent
Nearby Similar Homes
Nearby Sold Comparables
Contact Agent
Listing Provided By
Coldwell Banker Residential





