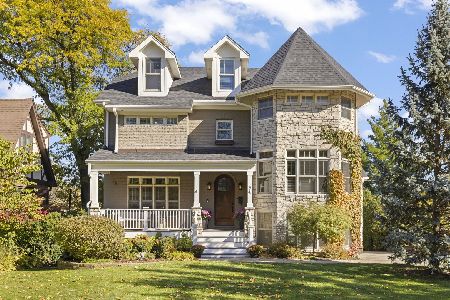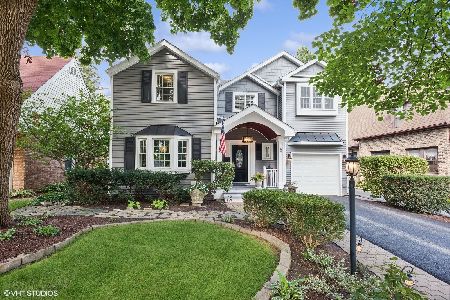165 Forest Avenue, Glen Ellyn, Illinois 60137
$407,000
|
Sold
|
|
| Status: | Closed |
| Sqft: | 1,884 |
| Cost/Sqft: | $226 |
| Beds: | 3 |
| Baths: | 2 |
| Year Built: | 1931 |
| Property Taxes: | $12,626 |
| Days On Market: | 3437 |
| Lot Size: | 0,21 |
Description
Such a great deal on this English Tudor home currently priced over $43,000 below assessed value!! So much to offer within this 3 bedroom 1.5 bath home situated on desirable lot in the heart of Forest Avenue. Wonderful first floor layout behind this eye catching facade redesigned by award winning local architectural firm Z+O!!!! Large family room addition with direct access to rustic screened-in porch, generous sized dining room adjacent to delightful living room with classic wood burning fireplace, first floor office and separate sunroom awaiting your creative touch. Upstairs you'll find three bedrooms with updated full bath. Additional finished living space, storage and workroom in basement leading to attached underground garage!! Walk to Lincoln Elementary or one of five public parks with playgrounds, local pool is just 2 blocks away, short walk or bike ride to downtown Glen Ellyn. So much charm and nestled on the perfect street!!
Property Specifics
| Single Family | |
| — | |
| English | |
| 1931 | |
| Partial | |
| — | |
| No | |
| 0.21 |
| Du Page | |
| — | |
| 0 / Not Applicable | |
| None | |
| Lake Michigan,Public | |
| Public Sewer | |
| 09357959 | |
| 0514303004 |
Nearby Schools
| NAME: | DISTRICT: | DISTANCE: | |
|---|---|---|---|
|
Grade School
Lincoln Elementary School |
41 | — | |
|
Middle School
Hadley Junior High School |
41 | Not in DB | |
|
High School
Glenbard West High School |
87 | Not in DB | |
Property History
| DATE: | EVENT: | PRICE: | SOURCE: |
|---|---|---|---|
| 30 Jan, 2017 | Sold | $407,000 | MRED MLS |
| 26 Nov, 2016 | Under contract | $425,000 | MRED MLS |
| — | Last price change | $448,000 | MRED MLS |
| 3 Oct, 2016 | Listed for sale | $448,000 | MRED MLS |
Room Specifics
Total Bedrooms: 3
Bedrooms Above Ground: 3
Bedrooms Below Ground: 0
Dimensions: —
Floor Type: Hardwood
Dimensions: —
Floor Type: Hardwood
Full Bathrooms: 2
Bathroom Amenities: Soaking Tub
Bathroom in Basement: 0
Rooms: Office,Sitting Room,Workshop,Storage,Recreation Room,Walk In Closet
Basement Description: Partially Finished,Exterior Access
Other Specifics
| 1 | |
| Concrete Perimeter | |
| Concrete | |
| Porch Screened | |
| — | |
| 50X189 | |
| — | |
| — | |
| Hardwood Floors | |
| Range, Microwave, Dishwasher, Refrigerator, Washer, Dryer, Stainless Steel Appliance(s) | |
| Not in DB | |
| Pool, Sidewalks, Street Paved | |
| — | |
| — | |
| Wood Burning |
Tax History
| Year | Property Taxes |
|---|---|
| 2017 | $12,626 |
Contact Agent
Nearby Similar Homes
Nearby Sold Comparables
Contact Agent
Listing Provided By
d'aprile properties









