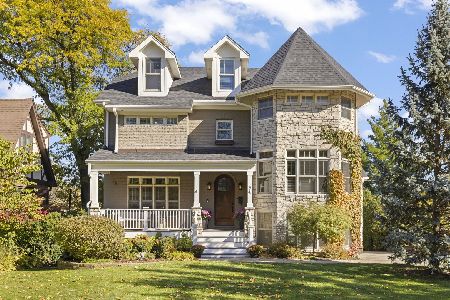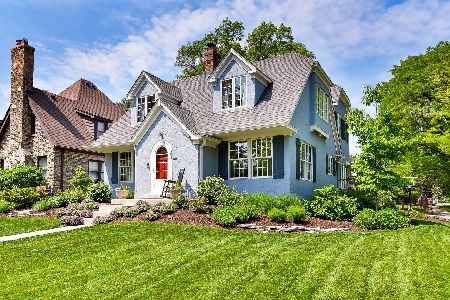168 Crest Road, Glen Ellyn, Illinois 60137
$965,000
|
Sold
|
|
| Status: | Closed |
| Sqft: | 2,800 |
| Cost/Sqft: | $345 |
| Beds: | 4 |
| Baths: | 3 |
| Year Built: | 1939 |
| Property Taxes: | $13,913 |
| Days On Market: | 557 |
| Lot Size: | 0,19 |
Description
Beautifully re-imagined and completely redesigned in-town historic preservation winner!!! This stunning remodel in gorgeous park like setting is now a 4 bedroom home with second floor laundry and two full baths on second floor(one of which is new large master bath w/ heated floors, separate soaker tub, gorgeous walk-in shower and double sinks). Not only did expanding the homes footprint create more space upstairs it also allowed for a complete first floor transformation! The traditional living room w/ one of two gas fireplaces, built-in's and separate dining room all remain, the new open concept design out the back has a remodeled chef's kitchen w/ dine-in space, under counter lighting, stainless steel appliances and a moveable center island, all of which is now overlooking the large family room with vaulted ceilings, 2nd fireplace and newly created mudroom off an expanded 2 car tandem heated garage w/ smart Wi-Fi connect opener. Speaking of smart: From the Smart thermostats, Ring doorbell and exterior camera system to the connected Lutron lighting(inside and out), Wi-Fi connected water heater and a backup generate on remote control you'll sleep well knowing all your bases are covered! The newly remodeled finished basement is large w/ ample storage and room to expand even more! Be sure to walk the magical garden, with all new hardscaping, lighting and a workshop shed with a/c and all the comforts a handy person can handle!! This home literally has it all!! New roof, new vinyl and Hardie siding, updated mechanicals, two zone-hvac's with top of the line steam humidifier(perfect for our Winters), brand new asphalt driveway and exterior plantings from a master gardener to cap it all off! Enjoy the convenience of in-town living with Sunset pool only two blocks away, Newton & Main St. Recreation Center both around the corner, a short walk to Lincoln Elementary School and our beautiful downtown just a 12min walk or 5 min bike ride away!! Enjoy your tour!!
Property Specifics
| Single Family | |
| — | |
| — | |
| 1939 | |
| — | |
| — | |
| No | |
| 0.19 |
| — | |
| — | |
| 0 / Not Applicable | |
| — | |
| — | |
| — | |
| 12125682 | |
| 0514303013 |
Nearby Schools
| NAME: | DISTRICT: | DISTANCE: | |
|---|---|---|---|
|
Grade School
Lincoln Elementary School |
41 | — | |
|
Middle School
Hadley Junior High School |
41 | Not in DB | |
|
High School
Glenbard West High School |
87 | Not in DB | |
Property History
| DATE: | EVENT: | PRICE: | SOURCE: |
|---|---|---|---|
| 29 Jul, 2016 | Sold | $487,500 | MRED MLS |
| 3 Jun, 2016 | Under contract | $510,000 | MRED MLS |
| 25 May, 2016 | Listed for sale | $510,000 | MRED MLS |
| 20 Sep, 2024 | Sold | $965,000 | MRED MLS |
| 22 Aug, 2024 | Under contract | $965,000 | MRED MLS |
| 22 Aug, 2024 | Listed for sale | $965,000 | MRED MLS |
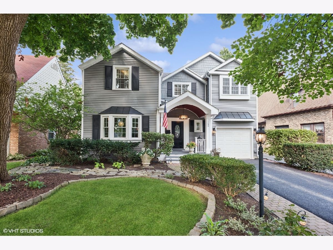
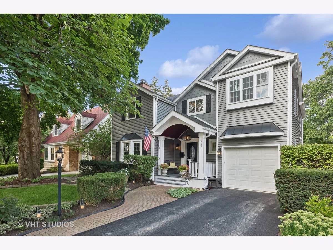
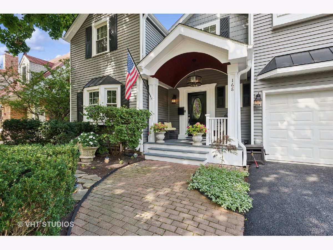
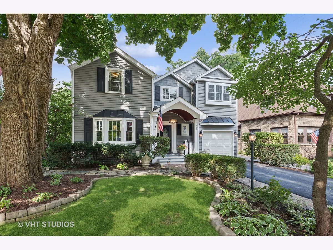
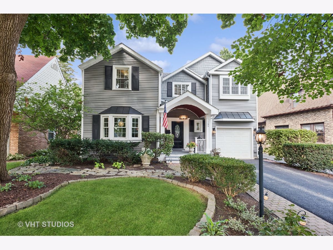
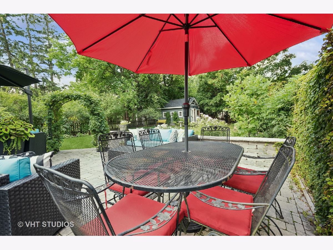
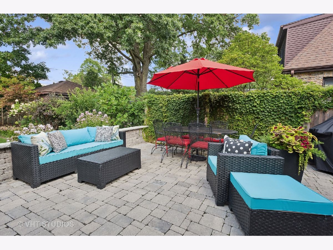
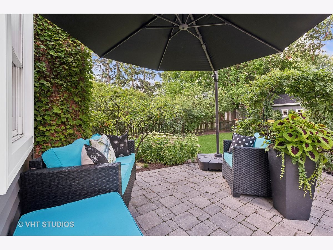
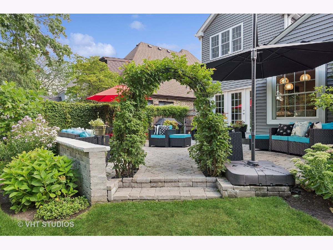
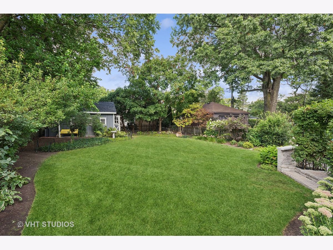
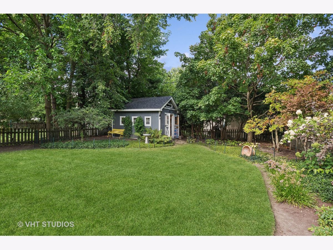
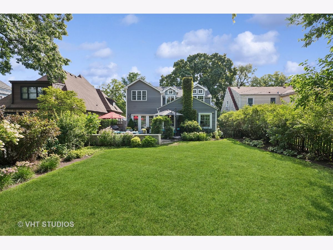
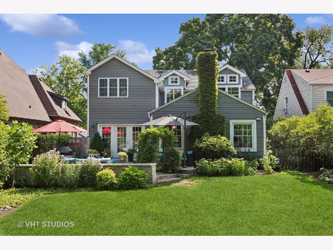
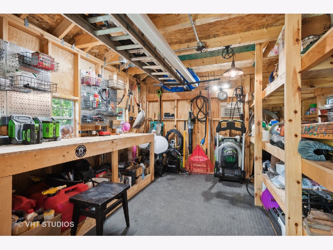
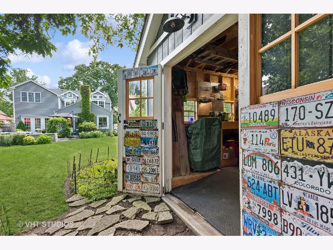
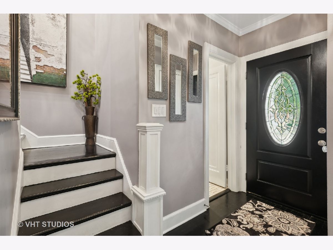
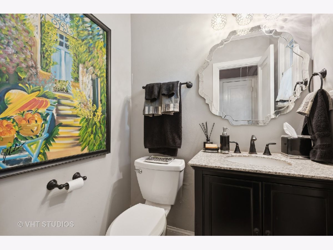

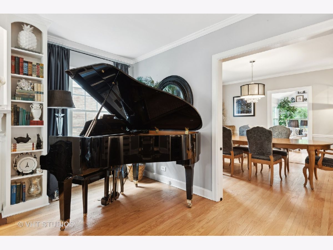
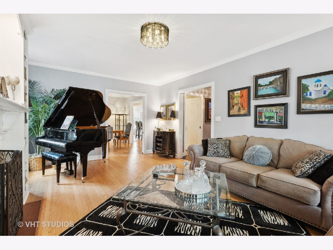
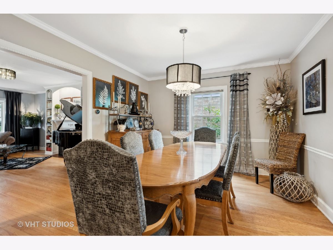
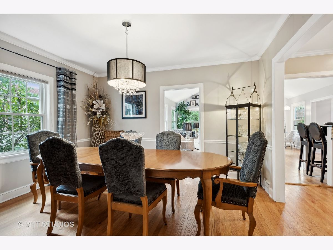
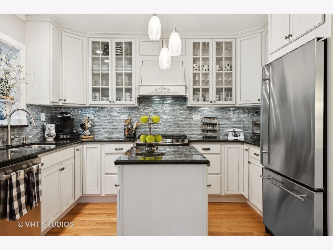
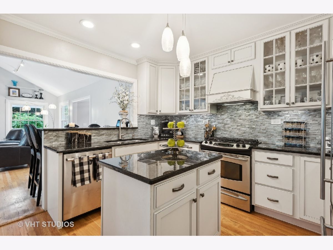

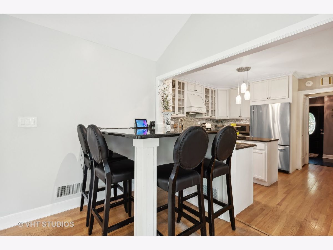
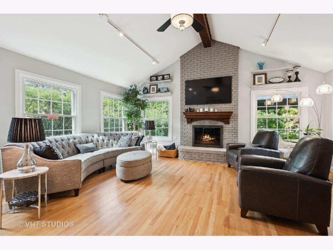
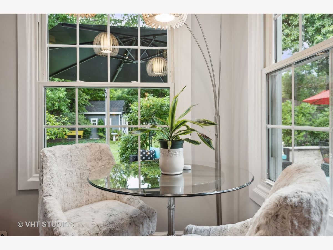
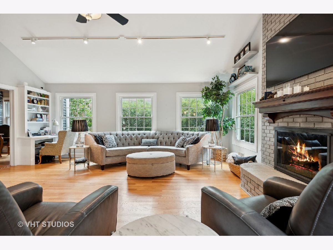
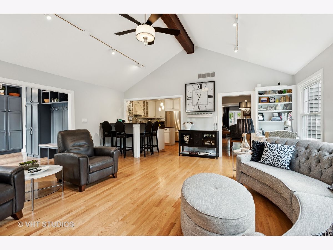
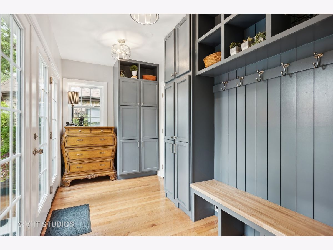

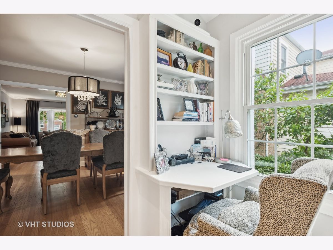
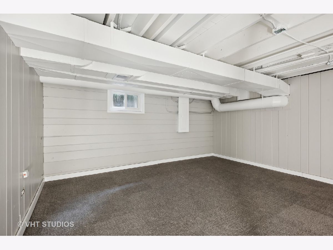
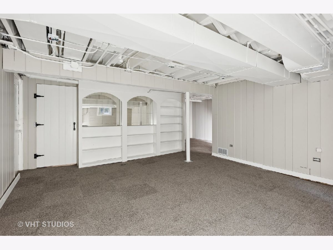
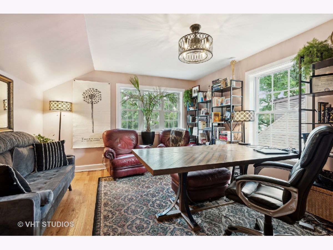




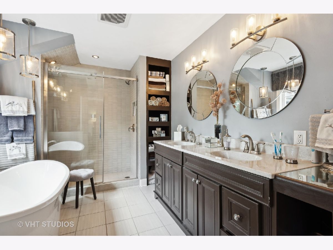
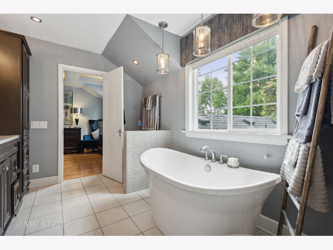
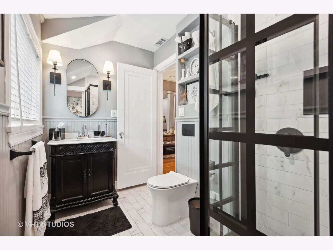
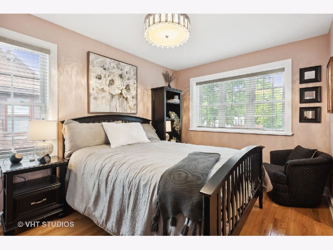
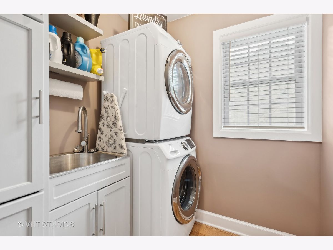


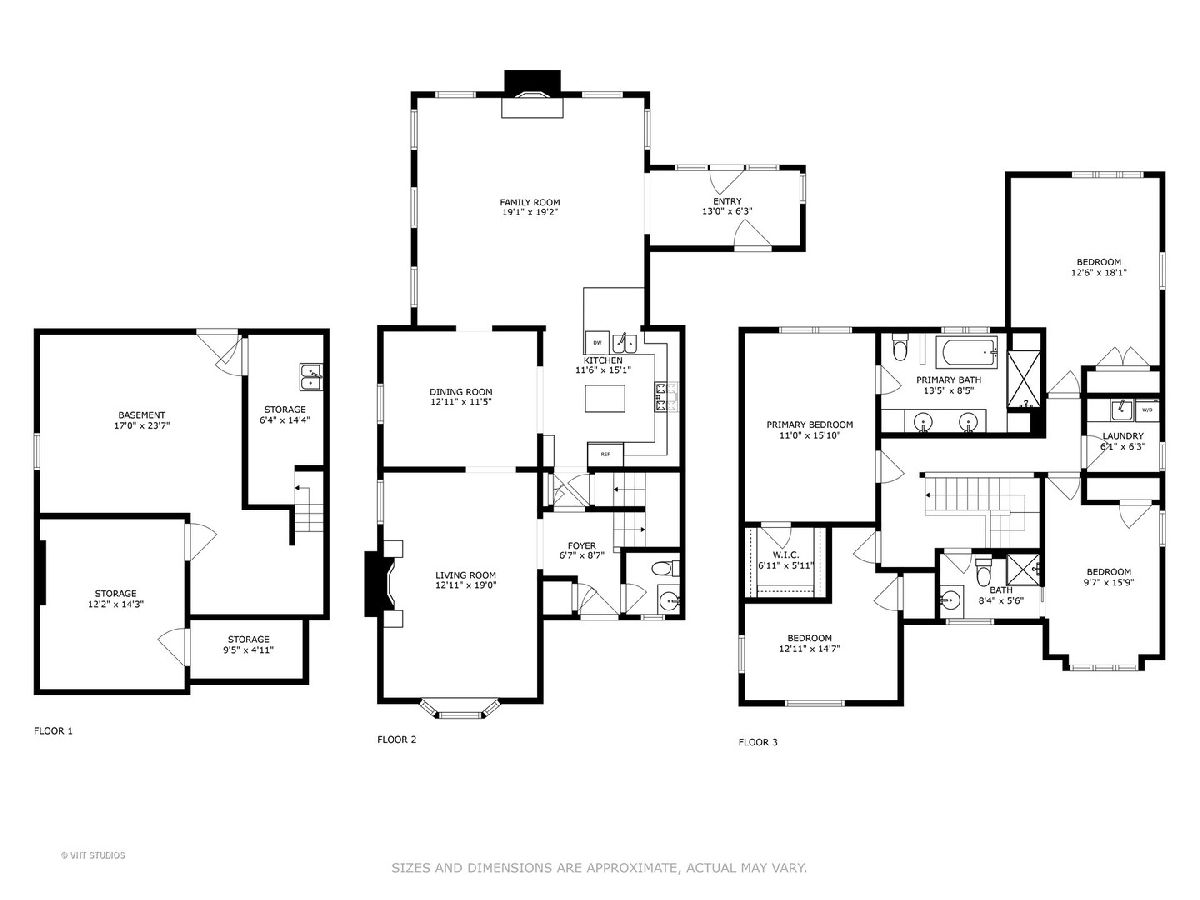


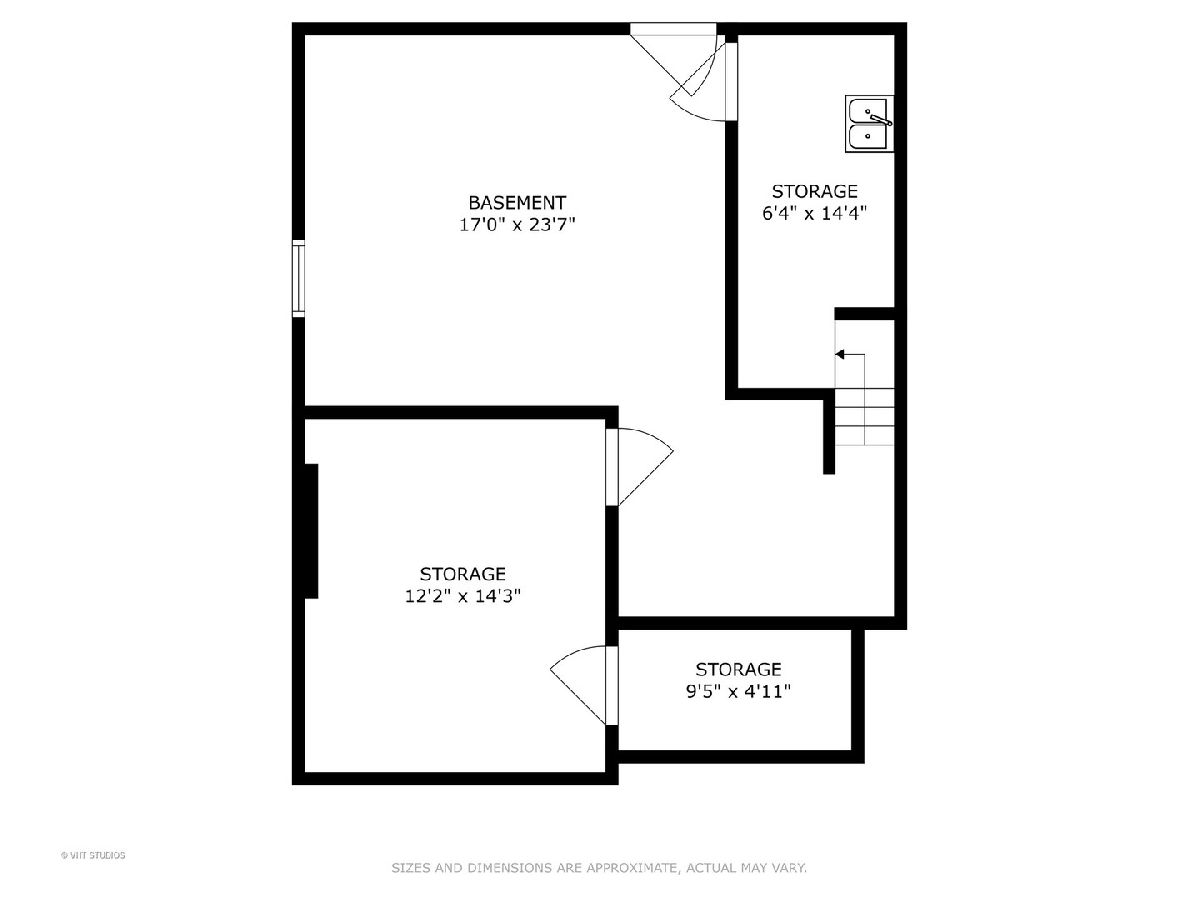
Room Specifics
Total Bedrooms: 4
Bedrooms Above Ground: 4
Bedrooms Below Ground: 0
Dimensions: —
Floor Type: —
Dimensions: —
Floor Type: —
Dimensions: —
Floor Type: —
Full Bathrooms: 3
Bathroom Amenities: Separate Shower,Soaking Tub
Bathroom in Basement: 0
Rooms: —
Basement Description: Finished,Crawl,Cellar
Other Specifics
| 2 | |
| — | |
| Asphalt | |
| — | |
| — | |
| 50 X 170 | |
| Unfinished | |
| — | |
| — | |
| — | |
| Not in DB | |
| — | |
| — | |
| — | |
| — |
Tax History
| Year | Property Taxes |
|---|---|
| 2016 | $10,719 |
| 2024 | $13,913 |
Contact Agent
Nearby Similar Homes
Nearby Sold Comparables
Contact Agent
Listing Provided By
Coldwell Banker Real Estate Group



