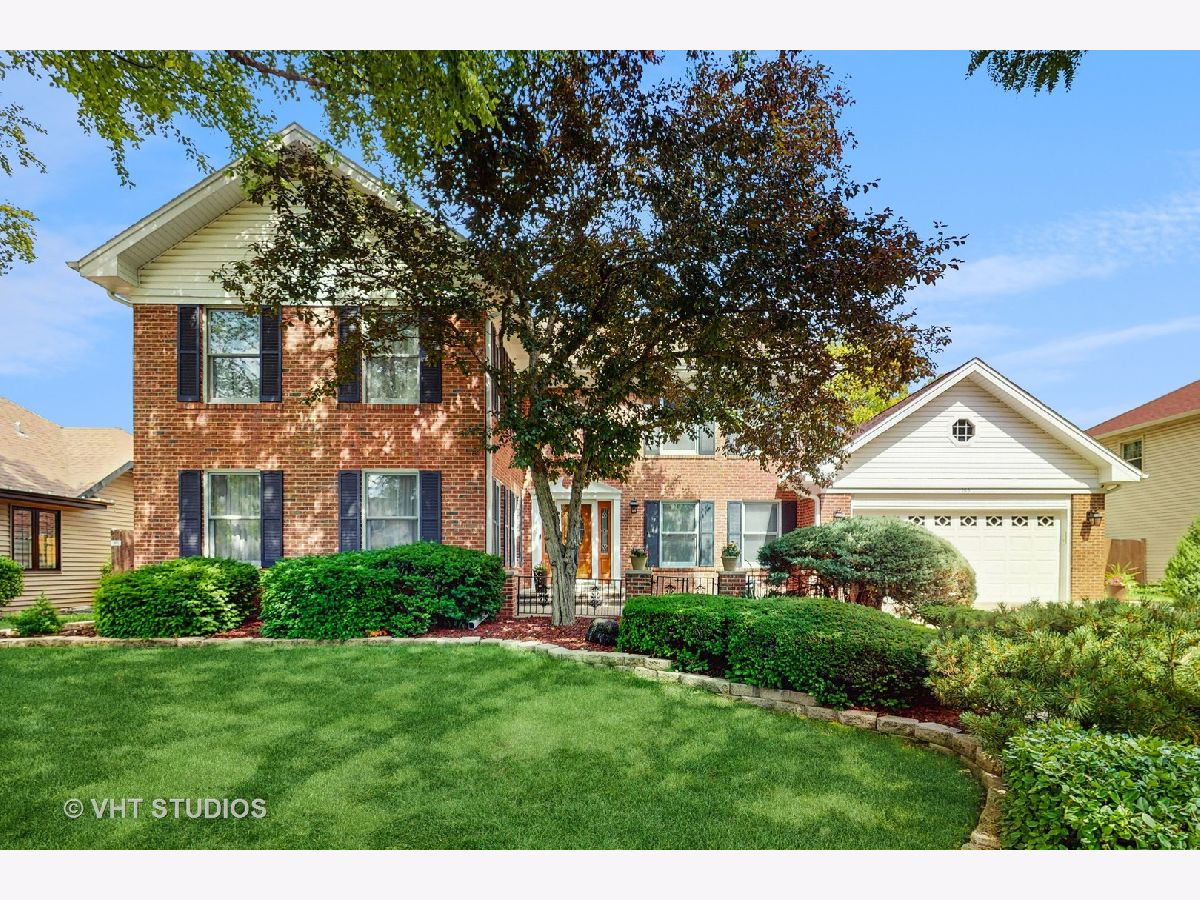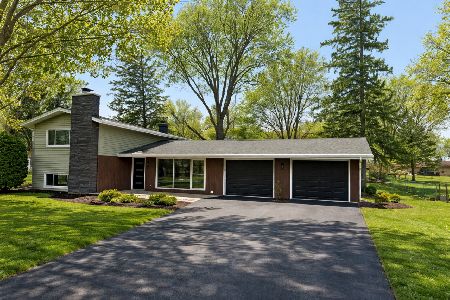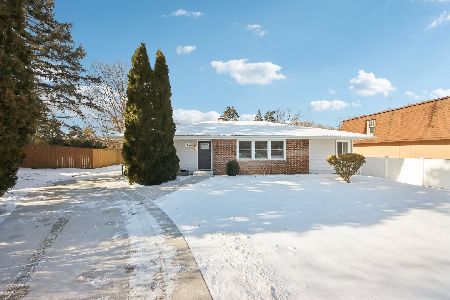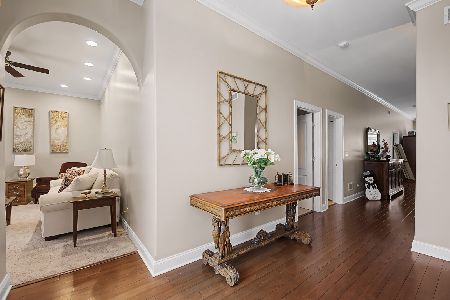165 Jefferson Lane, Bloomingdale, Illinois 60108
$660,000
|
Sold
|
|
| Status: | Closed |
| Sqft: | 2,927 |
| Cost/Sqft: | $214 |
| Beds: | 4 |
| Baths: | 4 |
| Year Built: | 1981 |
| Property Taxes: | $12,865 |
| Days On Market: | 219 |
| Lot Size: | 0,24 |
Description
Located in popular Old Towne Estates, this Windsor model offers a popular floorplan. This home presents large functional spaces throughout the entire main level. The formal living room is separated from the main hub of the home offering a quiet sanctuary. A formal dining room can accommodate a large gathering. A kitchen features oak cabinetry, quartz countertops, stainless steel appliances, and a pantry. There is plenty of space for the kitchen table, a perfect place for family and informal gatherings. A bay window overlooks the patio and private yard. An oversized laundry room is found between the kitchen and garage offering a handy place to shed outdoor gear before going into the home. A door leads from the laundry room to the patio. The family room is perfect for relaxing, watching a game or a favorite movie. A brick fireplace is one focal point of the family room with sliding doors leading to the paver patio and private fenced yard. The yard includes a concrete pad. Picture yourself minding the grill, drink in hand, listening to your favorite music at the end of a long week. The second level offers four bedrooms and two full bathrooms. The master suite will get high marks for the large walk-in closet. The master bath offers a dressing area, soaking tub, and separate shower. Three additional bedrooms share the second full bathroom with a tub/shower combination. The finished basement is where you will find the recreation room, fifth bedroom, kitchenette, and a full bathroom. The recreation room also features a fireplace. The 2-car garage is expanded to include room for a workshop or storage. This is a meticulously maintained home situated in the heart of Bloomingdale. Award winning school districts 13 and 108, outstanding Bloomingdale Park District, all in a top-rated community. 3D Tour is available on this property. Improvements include: 2024 Kitchen Countertop, Kitchen Sink, Kitchen Luxury Vinyl Flooring | 2021 Refrigerator, Range, Microwave, Dishwasher |2020 Basement Luxury Vinyl Flooring |2019 Water Heater, Washer & Dryer, 2019 Fence |2015 Furnace & Air Conditioning |2014 Sump Pump |2004 Front Door | 2000 Patio & Driveway Pavers |1998 Roof, Front Windows, Siding.
Property Specifics
| Single Family | |
| — | |
| — | |
| 1981 | |
| — | |
| — | |
| No | |
| 0.24 |
| — | |
| Old Towne Estates | |
| 0 / Not Applicable | |
| — | |
| — | |
| — | |
| 12398221 | |
| 0215308007 |
Nearby Schools
| NAME: | DISTRICT: | DISTANCE: | |
|---|---|---|---|
|
Grade School
Erickson Elementary School |
13 | — | |
|
Middle School
Westfield Middle School |
13 | Not in DB | |
|
High School
Lake Park High School |
108 | Not in DB | |
Property History
| DATE: | EVENT: | PRICE: | SOURCE: |
|---|---|---|---|
| 19 Aug, 2025 | Sold | $660,000 | MRED MLS |
| 7 Jul, 2025 | Under contract | $625,000 | MRED MLS |
| 28 Jun, 2025 | Listed for sale | $625,000 | MRED MLS |








































Room Specifics
Total Bedrooms: 5
Bedrooms Above Ground: 4
Bedrooms Below Ground: 1
Dimensions: —
Floor Type: —
Dimensions: —
Floor Type: —
Dimensions: —
Floor Type: —
Dimensions: —
Floor Type: —
Full Bathrooms: 4
Bathroom Amenities: Separate Shower,Soaking Tub
Bathroom in Basement: 1
Rooms: —
Basement Description: —
Other Specifics
| 2.5 | |
| — | |
| — | |
| — | |
| — | |
| 80X130 | |
| — | |
| — | |
| — | |
| — | |
| Not in DB | |
| — | |
| — | |
| — | |
| — |
Tax History
| Year | Property Taxes |
|---|---|
| 2025 | $12,865 |
Contact Agent
Nearby Similar Homes
Nearby Sold Comparables
Contact Agent
Listing Provided By
RE/MAX Suburban








