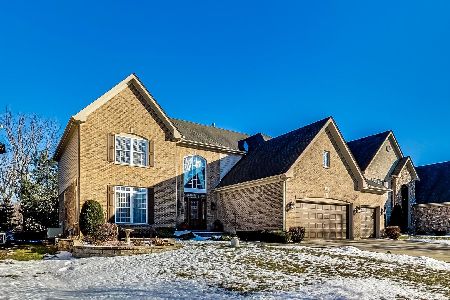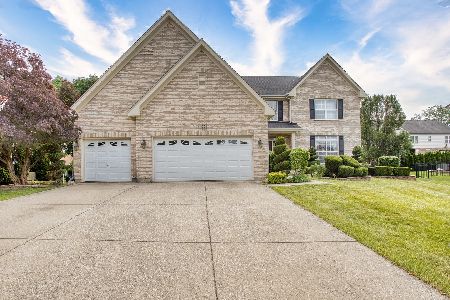165 Michigan Drive, Bloomingdale, Illinois 60108
$570,000
|
Sold
|
|
| Status: | Closed |
| Sqft: | 3,600 |
| Cost/Sqft: | $163 |
| Beds: | 5 |
| Baths: | 4 |
| Year Built: | 2004 |
| Property Taxes: | $13,240 |
| Days On Market: | 3588 |
| Lot Size: | 0,31 |
Description
SPACIOUS BRICK HOME IN PERFECT EAST GATE LOCATION! This TURN KEY HOME boats an UPDATED KITCHEN featuring custom cabinetry, granite counters, gleaming hardwood flooring, and a LARGE KITCHEN ISLAND! First floor bedroom and full bath makes for the PERFECT DEN OR IN-LAW SUITE! FULLY FINISHED BASEMENT offers an additional 6th BEDROOM, OFFICE/STUDY, 2nd KITCHEN/WET BAR, FULL BATHROOM, and PLENTY of SPACE TO ENTERTAIN! MASTER SUITE features an extra-large 4 piece bathroom, large master closet, and adjacent sitting area. Backyard features wonderful PAVER PATIO and provides plenty of privacy with its lush landscaping! Updates include: NEW 2016 carpet, NEW 2016 paint, NEW fixtures/fans, and recessed lighting on main floor! HIGHLY RATED SCHOOLS AND PERFECT LOCATION! EASY access to 53/355, 90/290, 20, 64, 83, & 294! Enjoy this convenient location close to shopping, restaurants, & entertainment!
Property Specifics
| Single Family | |
| — | |
| Bi-Level | |
| 2004 | |
| Full | |
| ETHAN ALLAN | |
| No | |
| 0.31 |
| Du Page | |
| East Gate | |
| 375 / Annual | |
| Other | |
| Lake Michigan | |
| Public Sewer | |
| 09179926 | |
| 0214404010 |
Nearby Schools
| NAME: | DISTRICT: | DISTANCE: | |
|---|---|---|---|
|
Grade School
Dujardin Elementary School |
13 | — | |
|
Middle School
Westfield Middle School |
13 | Not in DB | |
|
High School
Lake Park High School |
108 | Not in DB | |
Property History
| DATE: | EVENT: | PRICE: | SOURCE: |
|---|---|---|---|
| 3 Jun, 2016 | Sold | $570,000 | MRED MLS |
| 13 Apr, 2016 | Under contract | $585,000 | MRED MLS |
| 31 Mar, 2016 | Listed for sale | $585,000 | MRED MLS |
Room Specifics
Total Bedrooms: 6
Bedrooms Above Ground: 5
Bedrooms Below Ground: 1
Dimensions: —
Floor Type: Carpet
Dimensions: —
Floor Type: Carpet
Dimensions: —
Floor Type: Carpet
Dimensions: —
Floor Type: —
Dimensions: —
Floor Type: —
Full Bathrooms: 4
Bathroom Amenities: Whirlpool,Separate Shower,Double Sink
Bathroom in Basement: 1
Rooms: Bonus Room,Bedroom 5,Bedroom 6,Eating Area,Foyer,Office,Recreation Room,Sitting Room
Basement Description: Finished
Other Specifics
| 3 | |
| Concrete Perimeter | |
| Concrete | |
| Patio | |
| Landscaped | |
| LESS THAN .25 ACRE | |
| — | |
| Full | |
| Bar-Wet, Hardwood Floors, First Floor Bedroom, In-Law Arrangement, First Floor Laundry, First Floor Full Bath | |
| Double Oven, Microwave, Dishwasher, Refrigerator, Washer, Dryer, Disposal | |
| Not in DB | |
| Curbs, Sidewalks, Street Lights, Street Paved | |
| — | |
| — | |
| Gas Starter |
Tax History
| Year | Property Taxes |
|---|---|
| 2016 | $13,240 |
Contact Agent
Nearby Similar Homes
Nearby Sold Comparables
Contact Agent
Listing Provided By
Redfin Corporation






