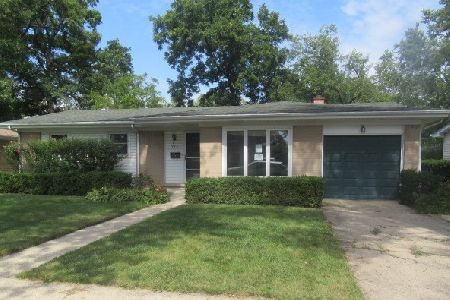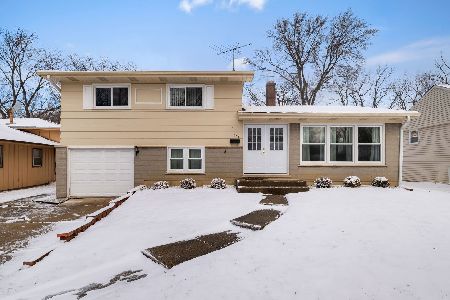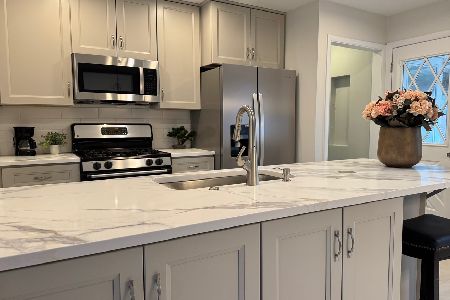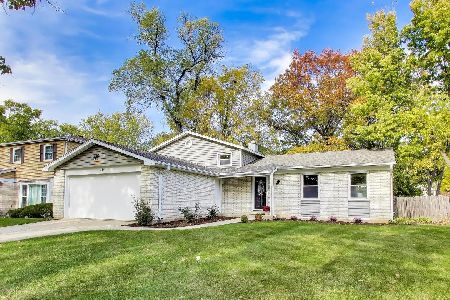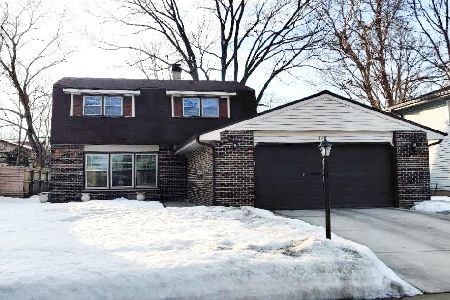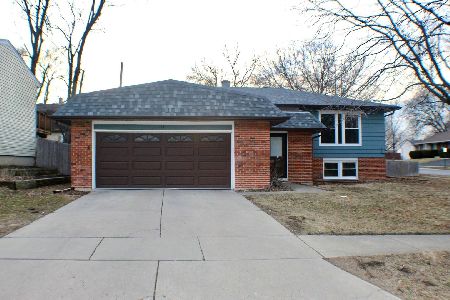165 Mockingbird Lane, Wheeling, Illinois 60090
$383,000
|
Sold
|
|
| Status: | Closed |
| Sqft: | 2,800 |
| Cost/Sqft: | $141 |
| Beds: | 4 |
| Baths: | 3 |
| Year Built: | 1973 |
| Property Taxes: | $7,880 |
| Days On Market: | 5785 |
| Lot Size: | 0,00 |
Description
Absolutely gorgeous home completely updated! Two fireplaces! Kitchn features new maple cabints. granite counters & backsplash, island, deep sink w/pot faucet. Mstr bedrm has separate sitting room, door to Juliet balcony, walk-in clst and luxurious spa bathrm w/sep sunken whrlpl tub and shower. Newer furn, A/C & roof. Bkyd w/ 2 tiered deck w/ hot tub, firepit & waterfall. BG High School! Must be seen to be believed!
Property Specifics
| Single Family | |
| — | |
| Colonial | |
| 1973 | |
| Partial | |
| 2 STORY | |
| No | |
| — |
| Cook | |
| Highland Glen | |
| 0 / Not Applicable | |
| None | |
| Lake Michigan,Public | |
| Public Sewer, Sewer-Storm | |
| 07476682 | |
| 03044060180000 |
Nearby Schools
| NAME: | DISTRICT: | DISTANCE: | |
|---|---|---|---|
|
Grade School
Eugene Field Elementary School |
21 | — | |
|
Middle School
Jack London Middle School |
21 | Not in DB | |
|
High School
Buffalo Grove High School |
214 | Not in DB | |
Property History
| DATE: | EVENT: | PRICE: | SOURCE: |
|---|---|---|---|
| 25 Jun, 2010 | Sold | $383,000 | MRED MLS |
| 8 Apr, 2010 | Under contract | $395,000 | MRED MLS |
| 22 Mar, 2010 | Listed for sale | $395,000 | MRED MLS |
| 2 Mar, 2018 | Sold | $348,000 | MRED MLS |
| 30 Jan, 2018 | Under contract | $354,900 | MRED MLS |
| 14 Jan, 2018 | Listed for sale | $354,900 | MRED MLS |
Room Specifics
Total Bedrooms: 5
Bedrooms Above Ground: 4
Bedrooms Below Ground: 1
Dimensions: —
Floor Type: Wood Laminate
Dimensions: —
Floor Type: Wood Laminate
Dimensions: —
Floor Type: Wood Laminate
Dimensions: —
Floor Type: —
Full Bathrooms: 3
Bathroom Amenities: Whirlpool,Separate Shower,Double Sink
Bathroom in Basement: 0
Rooms: Bedroom 5,Eating Area,Foyer,Gallery,Recreation Room,Sitting Room,Utility Room-1st Floor
Basement Description: Partially Finished
Other Specifics
| 2 | |
| Concrete Perimeter | |
| — | |
| Deck, Hot Tub | |
| Fenced Yard | |
| .25 ACRES | |
| — | |
| Full | |
| Hot Tub | |
| Range, Dishwasher, Refrigerator, Washer, Dryer, Disposal | |
| Not in DB | |
| Sidewalks, Street Lights, Street Paved | |
| — | |
| — | |
| Double Sided, Wood Burning |
Tax History
| Year | Property Taxes |
|---|---|
| 2010 | $7,880 |
| 2018 | $11,382 |
Contact Agent
Nearby Similar Homes
Nearby Sold Comparables
Contact Agent
Listing Provided By
RE/MAX Showcase

