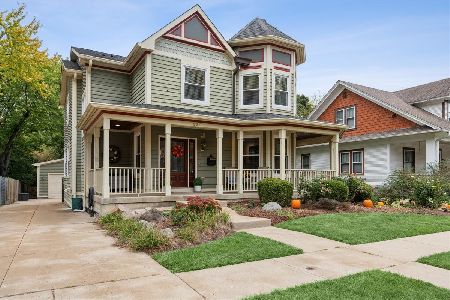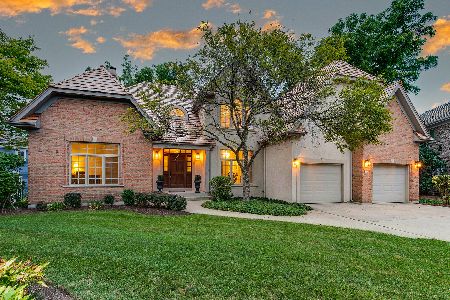165 Walnut Street, Libertyville, Illinois 60048
$665,000
|
Sold
|
|
| Status: | Closed |
| Sqft: | 3,261 |
| Cost/Sqft: | $215 |
| Beds: | 4 |
| Baths: | 4 |
| Year Built: | 2000 |
| Property Taxes: | $14,547 |
| Days On Market: | 4582 |
| Lot Size: | 0,57 |
Description
STUNNING 4/3.1 CUSTOM HOME STEPS TO THE BEST OF LIBERTYVILLE! UPGRADED EAT-IN KIT W/GRANITE CTR ISL, CUSTOM CABS; EAS OPENS TO BRK PATIO. VAULTED FAM RM W/SKYLIGHTS, GAS ST FP. 1ST FL DEN, LAUNDRY, 1/2 BA & SCRN PORCH. RICH OAK FLS & TRIM ON MAIN. MSTR STE W/PVT SPA BA & BAL + 1 BR/BA STE & 2 BRS W/HALL BA ON 2ND LVL. NEW CPT ON 2ND LVL! FULL FIN BSMT W/WET BAR, REC RM, FULL BA. 3 C HTD GAR. .57 ACRE LOT W/INV FENCE.
Property Specifics
| Single Family | |
| — | |
| — | |
| 2000 | |
| Full | |
| — | |
| No | |
| 0.57 |
| Lake | |
| — | |
| 0 / Not Applicable | |
| None | |
| Public | |
| Public Sewer | |
| 08380113 | |
| 11162010010000 |
Nearby Schools
| NAME: | DISTRICT: | DISTANCE: | |
|---|---|---|---|
|
Grade School
Adler Park School |
70 | — | |
|
Middle School
Highland Middle School |
70 | Not in DB | |
|
High School
Libertyville High School |
128 | Not in DB | |
Property History
| DATE: | EVENT: | PRICE: | SOURCE: |
|---|---|---|---|
| 30 Aug, 2013 | Sold | $665,000 | MRED MLS |
| 5 Jul, 2013 | Under contract | $699,900 | MRED MLS |
| 27 Jun, 2013 | Listed for sale | $699,900 | MRED MLS |
Room Specifics
Total Bedrooms: 4
Bedrooms Above Ground: 4
Bedrooms Below Ground: 0
Dimensions: —
Floor Type: Carpet
Dimensions: —
Floor Type: Wood Laminate
Dimensions: —
Floor Type: Carpet
Full Bathrooms: 4
Bathroom Amenities: Whirlpool,Separate Shower,Double Sink
Bathroom in Basement: 1
Rooms: Foyer,Recreation Room,Den,Bonus Room
Basement Description: Finished
Other Specifics
| 3 | |
| — | |
| — | |
| Porch Screened, Dog Run, Brick Paver Patio, Storms/Screens | |
| Landscaped | |
| 65X385 | |
| — | |
| Full | |
| Vaulted/Cathedral Ceilings, Skylight(s), Bar-Wet, Hardwood Floors, First Floor Laundry | |
| Double Oven, Range, Microwave, Dishwasher, Refrigerator, Washer, Dryer, Disposal | |
| Not in DB | |
| Sidewalks, Street Paved | |
| — | |
| — | |
| Attached Fireplace Doors/Screen, Gas Log, Gas Starter |
Tax History
| Year | Property Taxes |
|---|---|
| 2013 | $14,547 |
Contact Agent
Nearby Similar Homes
Nearby Sold Comparables
Contact Agent
Listing Provided By
RE/MAX Top Performers










