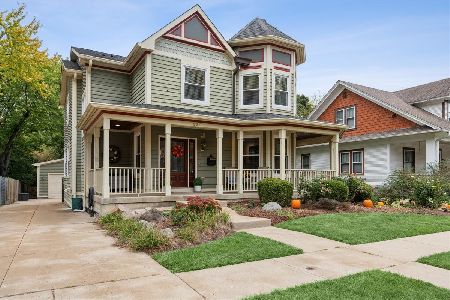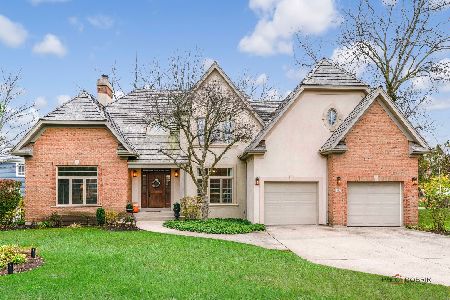212 Carriage Hill Circle, Libertyville, Illinois 60048
$625,000
|
Sold
|
|
| Status: | Closed |
| Sqft: | 3,059 |
| Cost/Sqft: | $217 |
| Beds: | 4 |
| Baths: | 3 |
| Year Built: | 1996 |
| Property Taxes: | $16,467 |
| Days On Market: | 4025 |
| Lot Size: | 0,30 |
Description
Beautiful sweeping curved walls and staircase in the Orren Pickell design. A multitude of ceiling heights and the abundance of windows offers that open feel you've been wanting. Large open and bright kitchen. Master w/step down bath with lg. 16x7 master closet.1 owner home, extremely well maintained. 3 car gar, deep English LL stub for bth,partially wood backyard for privacy. Great location, walk to pool, train+town
Property Specifics
| Single Family | |
| — | |
| — | |
| 1996 | |
| Full,English | |
| CUSTOM -PICKELL | |
| No | |
| 0.3 |
| Lake | |
| Carriage Hill | |
| 660 / Annual | |
| Other | |
| Public | |
| Public Sewer | |
| 08809141 | |
| 11162100020000 |
Nearby Schools
| NAME: | DISTRICT: | DISTANCE: | |
|---|---|---|---|
|
Grade School
Adler Park School |
70 | — | |
|
Middle School
Highland Middle School |
70 | Not in DB | |
|
High School
Libertyville High School |
128 | Not in DB | |
Property History
| DATE: | EVENT: | PRICE: | SOURCE: |
|---|---|---|---|
| 20 Jul, 2015 | Sold | $625,000 | MRED MLS |
| 9 Mar, 2015 | Under contract | $664,900 | MRED MLS |
| — | Last price change | $689,000 | MRED MLS |
| 4 Jan, 2015 | Listed for sale | $689,000 | MRED MLS |
| 1 Feb, 2022 | Sold | $720,000 | MRED MLS |
| 10 Dec, 2021 | Under contract | $749,900 | MRED MLS |
| 3 Nov, 2021 | Listed for sale | $749,900 | MRED MLS |
| 30 Dec, 2024 | Sold | $1,030,000 | MRED MLS |
| 10 Nov, 2024 | Under contract | $1,050,000 | MRED MLS |
| 7 Nov, 2024 | Listed for sale | $1,050,000 | MRED MLS |
Room Specifics
Total Bedrooms: 4
Bedrooms Above Ground: 4
Bedrooms Below Ground: 0
Dimensions: —
Floor Type: Carpet
Dimensions: —
Floor Type: Carpet
Dimensions: —
Floor Type: Carpet
Full Bathrooms: 3
Bathroom Amenities: Whirlpool,Separate Shower,Double Sink
Bathroom in Basement: 0
Rooms: Eating Area
Basement Description: Unfinished
Other Specifics
| 3 | |
| Concrete Perimeter | |
| Concrete | |
| Deck | |
| Cul-De-Sac | |
| 61X78X50X103X83X61X142 | |
| — | |
| Full | |
| Vaulted/Cathedral Ceilings, Hardwood Floors, First Floor Laundry | |
| — | |
| Not in DB | |
| — | |
| — | |
| — | |
| Wood Burning |
Tax History
| Year | Property Taxes |
|---|---|
| 2015 | $16,467 |
| 2022 | $17,234 |
| 2024 | $17,777 |
Contact Agent
Nearby Similar Homes
Nearby Sold Comparables
Contact Agent
Listing Provided By
Baird & Warner









