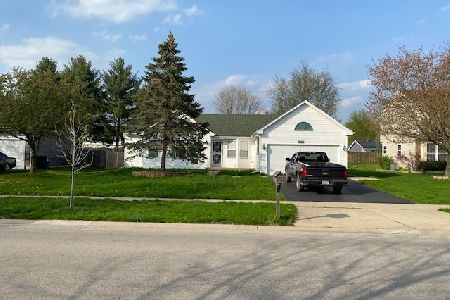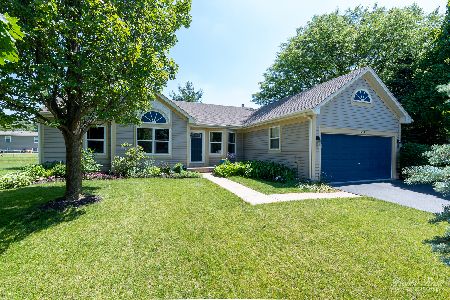1650 Cumberland Parkway, Algonquin, Illinois 60102
$425,000
|
Sold
|
|
| Status: | Closed |
| Sqft: | 1,986 |
| Cost/Sqft: | $214 |
| Beds: | 4 |
| Baths: | 3 |
| Year Built: | 1995 |
| Property Taxes: | $9,981 |
| Days On Market: | 320 |
| Lot Size: | 0,22 |
Description
Welcome to your dream home at 1650 Cumberland Parkway in the charming community of Algonquin! This beautifully updated 4-bedroom, 2.5 bathroom residence offers a perfect blend of modern amenities and cozy comfort, all within a spacious 1,986 square feet of living space. ***** Step inside to discover fresh paint and newer flooring throughout, creating a bright and inviting atmosphere. The heart of the home is the stunning kitchen, featuring sleek modern stainless steel appliances, elegant granite countertops, and new lighting that adds a touch of sophistication to your culinary adventures. The kitchen is wide open to the family room, giving you a contemporary, open layout where everyone can gather and convene every night. And the formal living room is the perfect spot to read and relax at the end of a hard day. ***** Upstairs, the newer carpet is plush and cozy under your feet. The master bedroom is expansive....big enough for a king sized bed and dressers. The walk-in closet is spacious with tons of room for all your needs and the private master bath is updated to perfection! The other 3 bedrooms are large with ample closet space. And another full bath is ready for family and friends. ***** The full finished basement provides additional living space, perfect for a home office, entertainment area, or workout room. And, outside, there's plenty of room for outdoor activities, gardening, or simply enjoying the fresh air. ***** Located in a great neighborhood, this home offers easy access to parks, schools, grocery stores and major highways, making your daily commute a breeze. Whether you're relaxing in the spacious living areas or hosting gatherings with friends and family, this home is designed to accommodate your lifestyle with ease and style. ***** Don't miss the opportunity to make this modern, professionally updated home yours. Schedule a viewing today and experience the perfect blend of comfort, convenience, and contemporary living!
Property Specifics
| Single Family | |
| — | |
| — | |
| 1995 | |
| — | |
| — | |
| No | |
| 0.22 |
| — | |
| Spring Creek Farms | |
| 0 / Not Applicable | |
| — | |
| — | |
| — | |
| 12315128 | |
| 1935181016 |
Nearby Schools
| NAME: | DISTRICT: | DISTANCE: | |
|---|---|---|---|
|
Grade School
Algonquin Lakes Elementary Schoo |
300 | — | |
|
Middle School
Algonquin Middle School |
300 | Not in DB | |
|
High School
Dundee-crown High School |
300 | Not in DB | |
Property History
| DATE: | EVENT: | PRICE: | SOURCE: |
|---|---|---|---|
| 30 May, 2025 | Sold | $425,000 | MRED MLS |
| 23 Mar, 2025 | Under contract | $425,000 | MRED MLS |
| 20 Mar, 2025 | Listed for sale | $425,000 | MRED MLS |
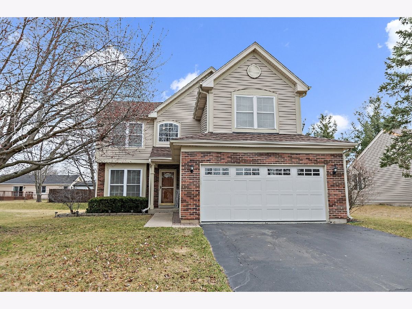
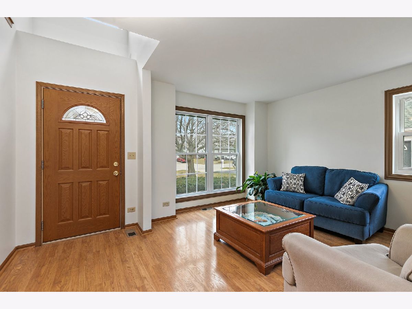
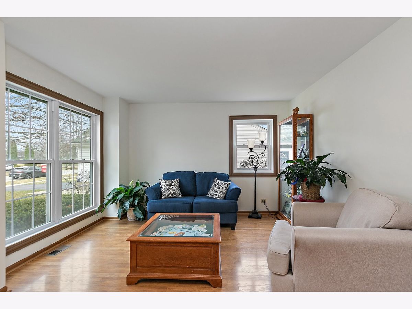
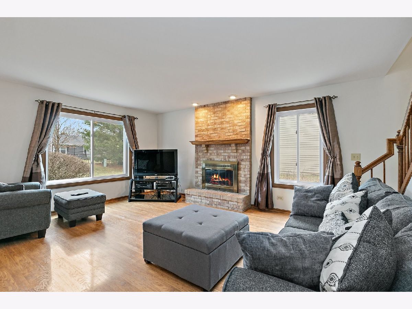
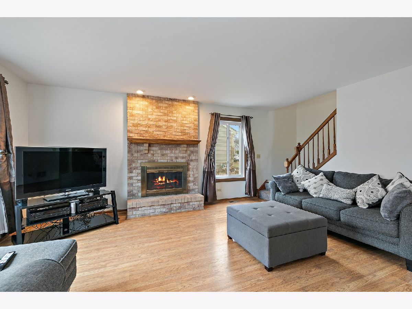
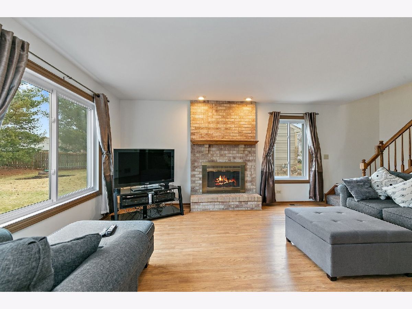
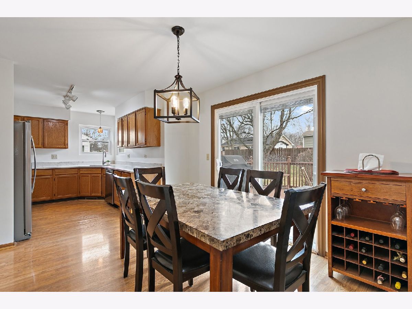
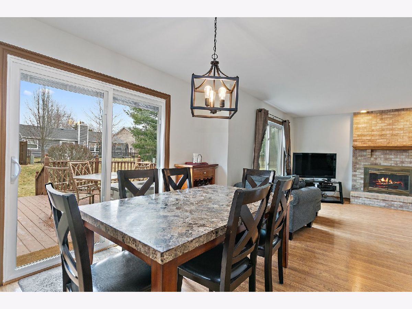
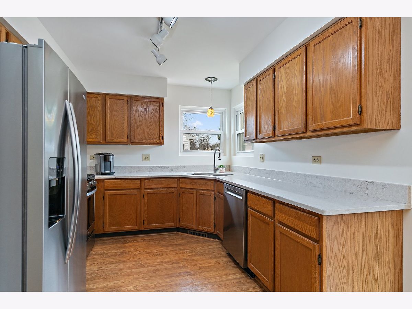
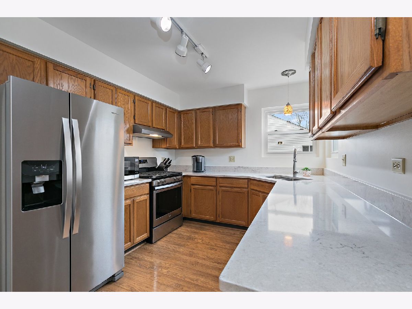
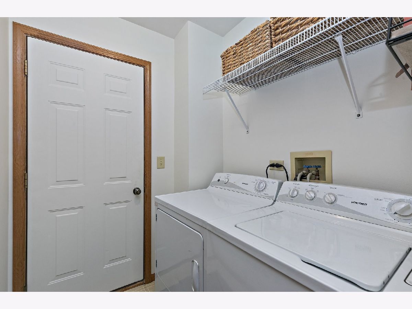
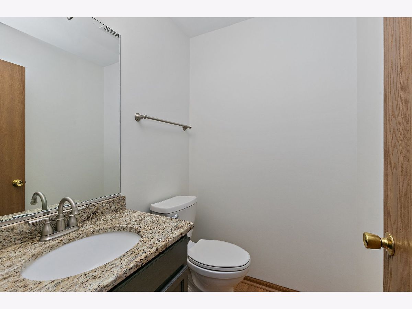
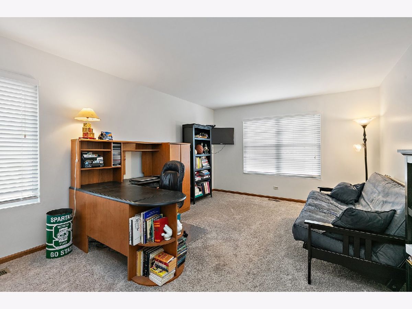
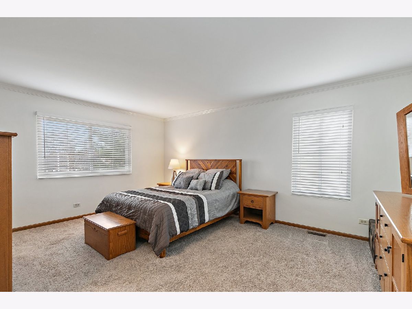
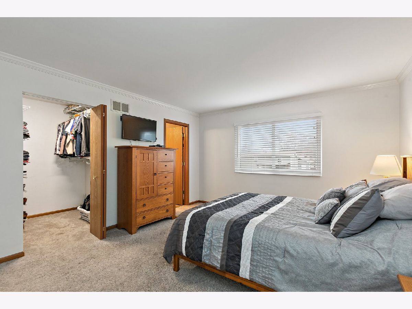
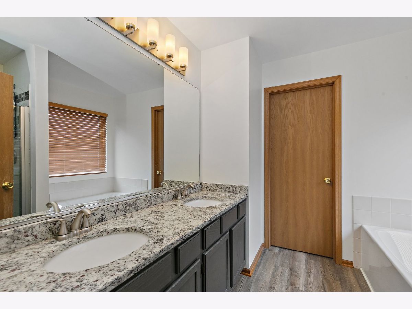
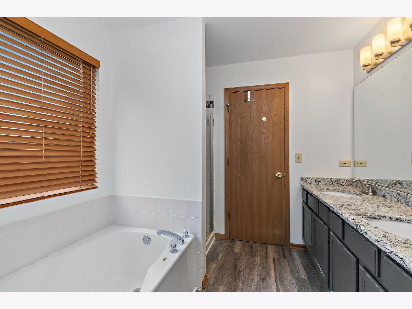
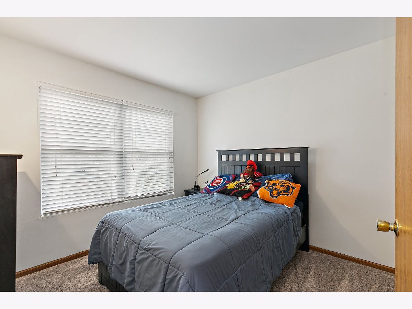
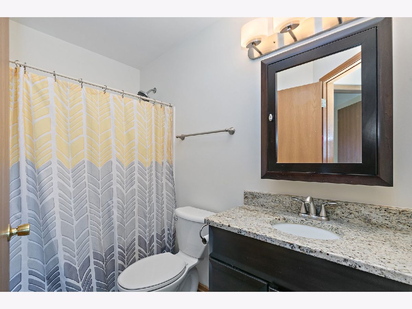
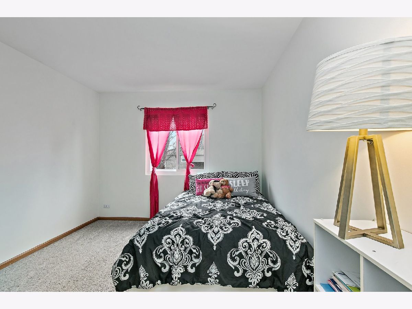
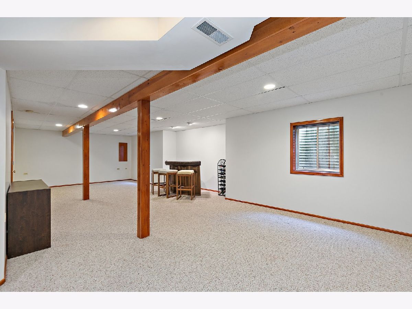
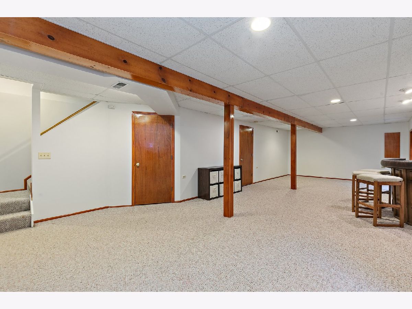
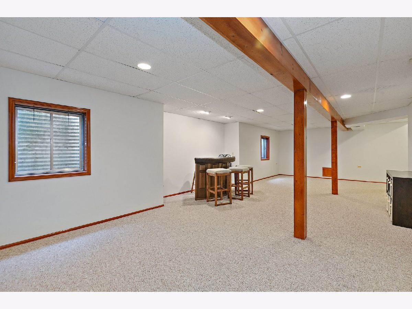
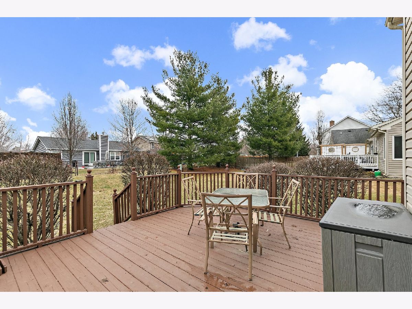
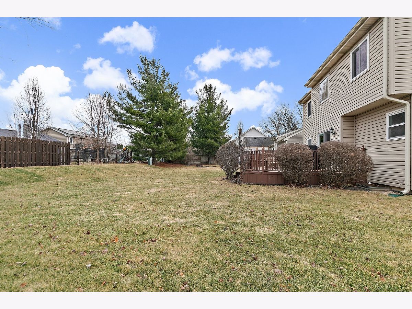
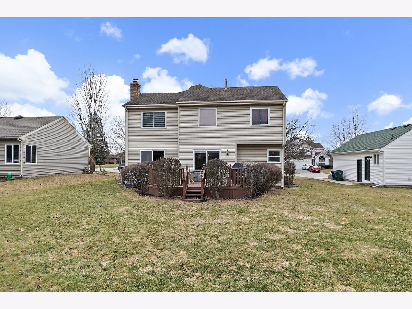
Room Specifics
Total Bedrooms: 4
Bedrooms Above Ground: 4
Bedrooms Below Ground: 0
Dimensions: —
Floor Type: —
Dimensions: —
Floor Type: —
Dimensions: —
Floor Type: —
Full Bathrooms: 3
Bathroom Amenities: Separate Shower,Garden Tub
Bathroom in Basement: 0
Rooms: —
Basement Description: —
Other Specifics
| 2 | |
| — | |
| — | |
| — | |
| — | |
| 9443 | |
| — | |
| — | |
| — | |
| — | |
| Not in DB | |
| — | |
| — | |
| — | |
| — |
Tax History
| Year | Property Taxes |
|---|---|
| 2025 | $9,981 |
Contact Agent
Nearby Similar Homes
Nearby Sold Comparables
Contact Agent
Listing Provided By
Compass




