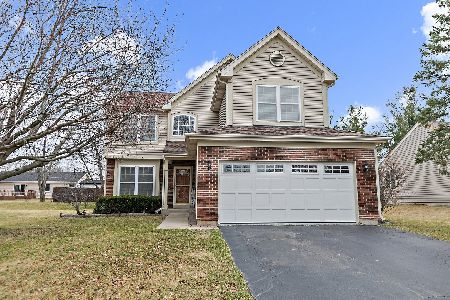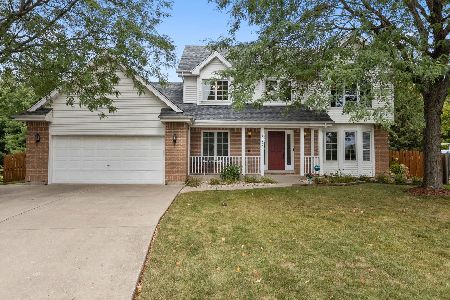1660 Cumberland Parkway, Algonquin, Illinois 60102
$270,000
|
Sold
|
|
| Status: | Closed |
| Sqft: | 1,453 |
| Cost/Sqft: | $189 |
| Beds: | 3 |
| Baths: | 2 |
| Year Built: | 1997 |
| Property Taxes: | $6,176 |
| Days On Market: | 2060 |
| Lot Size: | 0,23 |
Description
A/I - Continue to show * Feast your eyes on this EXCEPTIONAL Home East of the River * Updated with Amenities to please a Discriminating Buyer * Open Design with Cathedral Ceilings; Hardwood Floors; and Many Rooms Freshly Painted * Formal Living Room; Inviting Family Room opens to the Kitchen with Trendy Cabinets, Granite Counters, and SS Appliances * Sliders lead to a Huge Deck and Lovely Yard with Mature Landscaping * Vaulted Master Bedroom with Full Wall Closet and Plant Ledge * Generous Auxillary Bedrooms * NEW: Roof 2019; Windows 2008; Front and Garage Service Door 2020; Exterior Trim Painted 2020; Deck Refinished 2020; Baths Redone 2019; Furnace and Water Heater approx 10 yrs * 1st Floor Laundry * Finished Basement - Plus Storage * Convenient Location to Shopping and Tollway Access is minutes away * Windows and Gutters professionally cleaned 6/18/2020 * Make this your New Home now * Hurry * Upgrades and information under Additional Information on MLS.
Property Specifics
| Single Family | |
| — | |
| Ranch | |
| 1997 | |
| Partial | |
| HAMILTON | |
| No | |
| 0.23 |
| Mc Henry | |
| Spring Creek Farms | |
| 0 / Not Applicable | |
| None | |
| Public | |
| Public Sewer | |
| 10746741 | |
| 1935329001 |
Nearby Schools
| NAME: | DISTRICT: | DISTANCE: | |
|---|---|---|---|
|
Grade School
Algonquin Lakes Elementary Schoo |
300 | — | |
|
Middle School
Algonquin Middle School |
300 | Not in DB | |
|
High School
Dundee-crown High School |
300 | Not in DB | |
Property History
| DATE: | EVENT: | PRICE: | SOURCE: |
|---|---|---|---|
| 31 Jul, 2020 | Sold | $270,000 | MRED MLS |
| 20 Jun, 2020 | Under contract | $275,000 | MRED MLS |
| 14 Jun, 2020 | Listed for sale | $275,000 | MRED MLS |
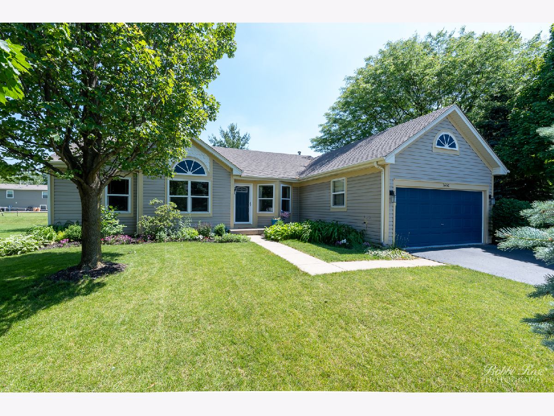
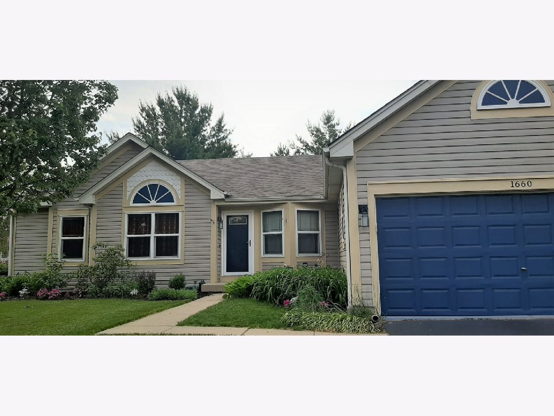
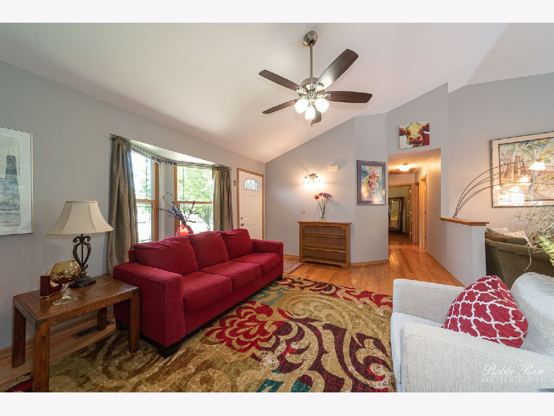
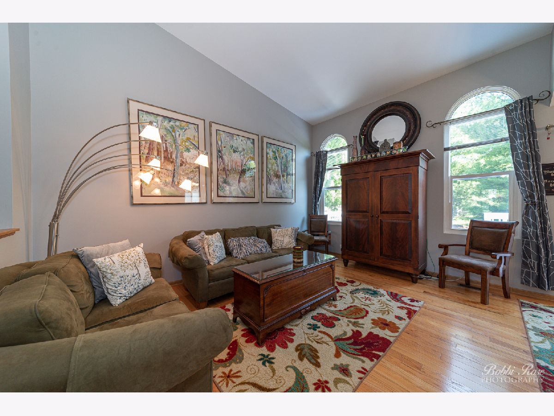
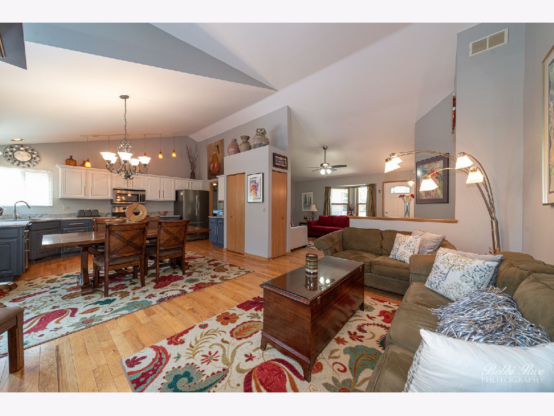
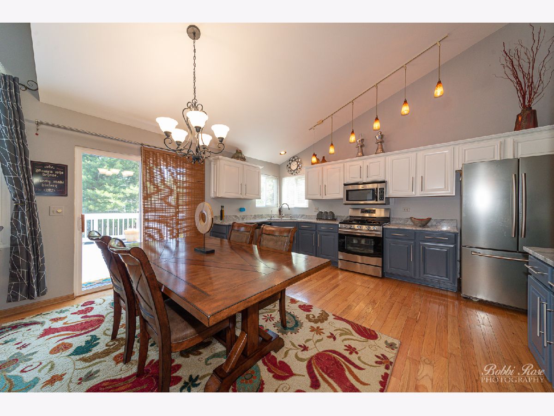
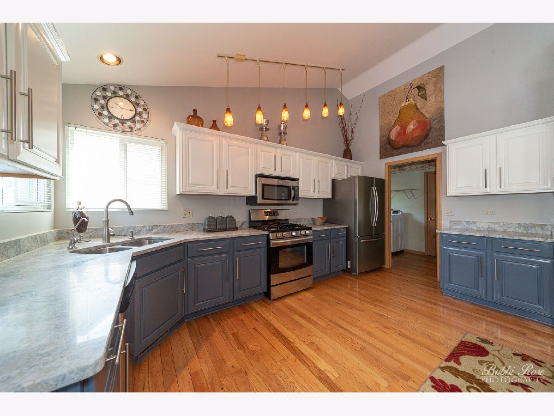
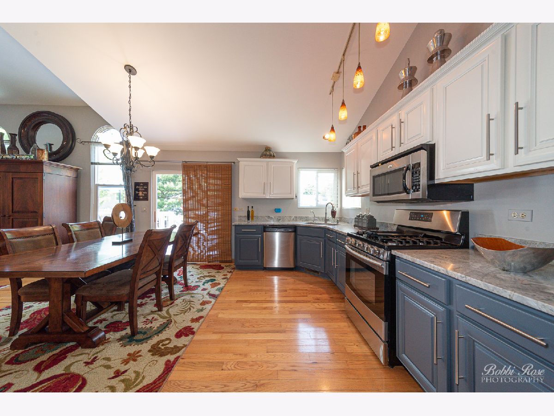
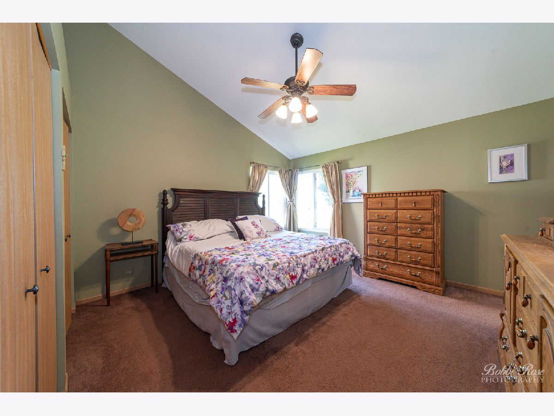
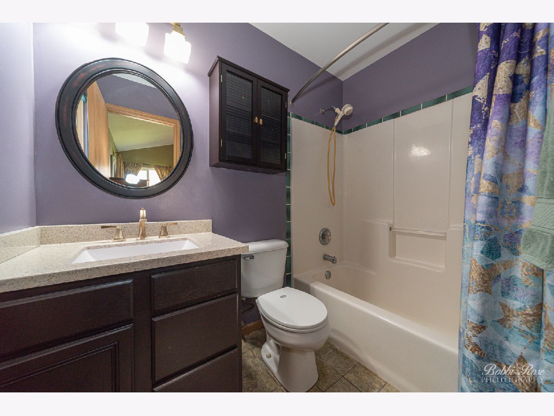
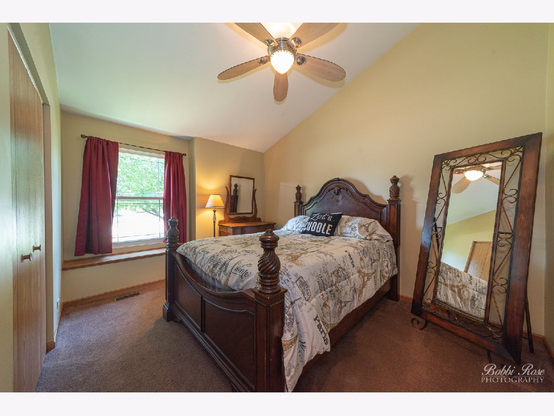
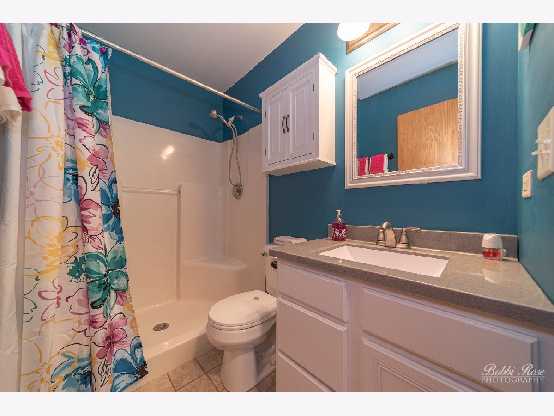
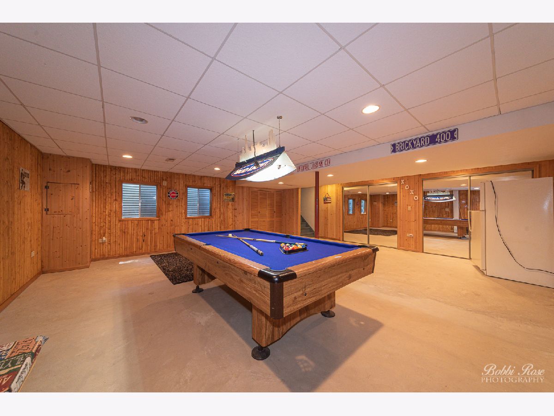
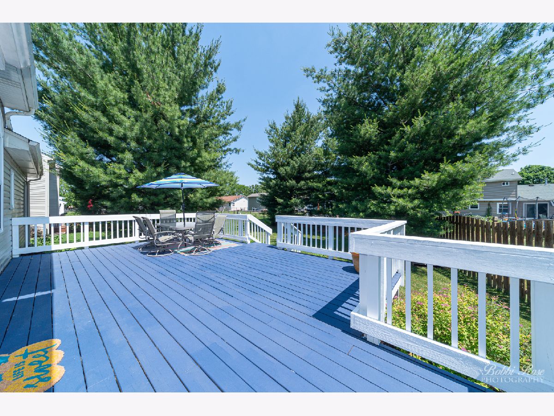
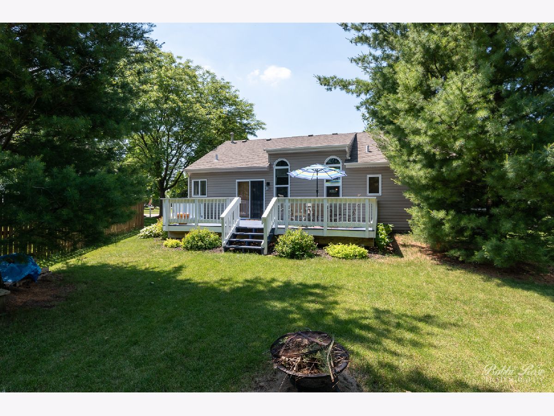
Room Specifics
Total Bedrooms: 3
Bedrooms Above Ground: 3
Bedrooms Below Ground: 0
Dimensions: —
Floor Type: Carpet
Dimensions: —
Floor Type: Carpet
Full Bathrooms: 2
Bathroom Amenities: Separate Shower,Double Shower
Bathroom in Basement: 0
Rooms: Deck,Eating Area,Recreation Room
Basement Description: Finished,Crawl
Other Specifics
| 2.5 | |
| Concrete Perimeter | |
| Asphalt | |
| Deck, Storms/Screens, Fire Pit | |
| Landscaped,Mature Trees | |
| 117X136X31X140 | |
| Unfinished | |
| Full | |
| Vaulted/Cathedral Ceilings, Hardwood Floors, First Floor Bedroom, First Floor Laundry, First Floor Full Bath | |
| Range, Microwave, Dishwasher, Refrigerator | |
| Not in DB | |
| Park, Curbs, Sidewalks, Street Lights, Street Paved | |
| — | |
| — | |
| — |
Tax History
| Year | Property Taxes |
|---|---|
| 2020 | $6,176 |
Contact Agent
Nearby Similar Homes
Nearby Sold Comparables
Contact Agent
Listing Provided By
Brokerocity Inc




