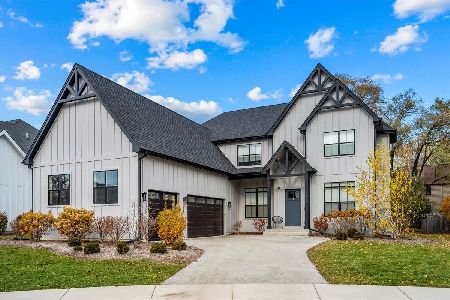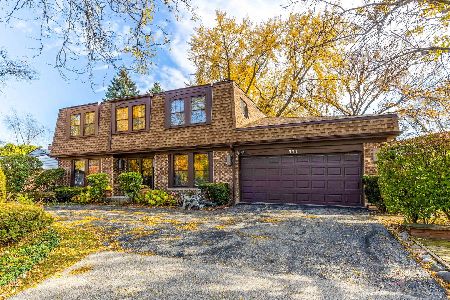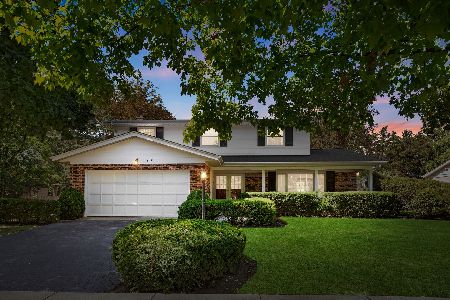1650 Dartmouth Lane, Deerfield, Illinois 60015
$528,000
|
Sold
|
|
| Status: | Closed |
| Sqft: | 2,300 |
| Cost/Sqft: | $239 |
| Beds: | 4 |
| Baths: | 4 |
| Year Built: | 1965 |
| Property Taxes: | $12,927 |
| Days On Market: | 1612 |
| Lot Size: | 0,25 |
Description
Welcome to this ready to move in 4 bdr., 3.5 bth. colonial house. Beautiful curb appeal. Private front porch. Oversized lush fenced backyard with patio and shed. You will enjoy open living room, kitchen breakfast bar, recessed lighting, custom window treatments, closet organizers in children's rooms and 3 walk-in closets. Professionally finished basement with full bath, walk- in closet and plenty of storage space is perfect for all kind of family activities. You will be in the best Deerfield location walking to parks, pool and even Metra! Close to all kind of shopping and entertainment. Easy access to X-294 and X-94. Award Winning Deerfield Elementary Schools & Nationally Ranked Deerfield High School!
Property Specifics
| Single Family | |
| — | |
| Colonial | |
| 1965 | |
| Full | |
| — | |
| No | |
| 0.25 |
| Lake | |
| — | |
| — / Not Applicable | |
| None | |
| Lake Michigan | |
| Public Sewer | |
| 11194299 | |
| 16312070250000 |
Nearby Schools
| NAME: | DISTRICT: | DISTANCE: | |
|---|---|---|---|
|
Grade School
South Park Elementary School |
109 | — | |
|
Middle School
Charles J Caruso Middle School |
109 | Not in DB | |
|
High School
Deerfield High School |
113 | Not in DB | |
Property History
| DATE: | EVENT: | PRICE: | SOURCE: |
|---|---|---|---|
| 14 Sep, 2009 | Sold | $460,000 | MRED MLS |
| 24 Jul, 2009 | Under contract | $499,000 | MRED MLS |
| 17 Jul, 2009 | Listed for sale | $499,000 | MRED MLS |
| 22 Oct, 2021 | Sold | $528,000 | MRED MLS |
| 13 Sep, 2021 | Under contract | $549,900 | MRED MLS |
| 19 Aug, 2021 | Listed for sale | $549,900 | MRED MLS |
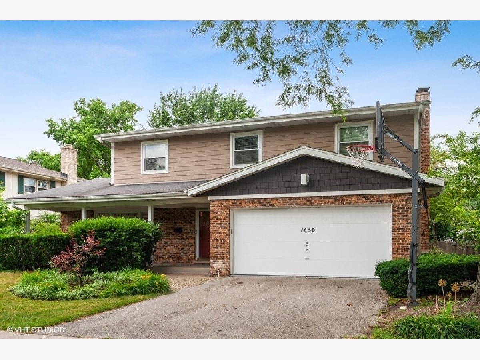
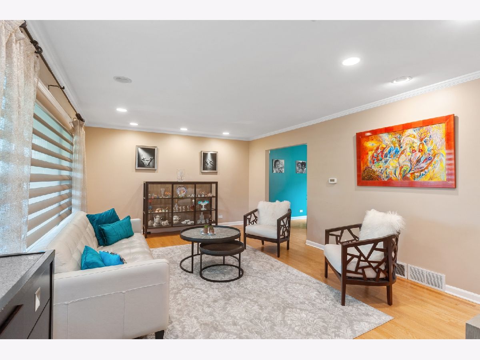
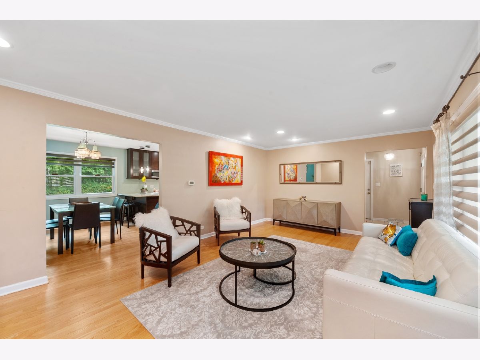
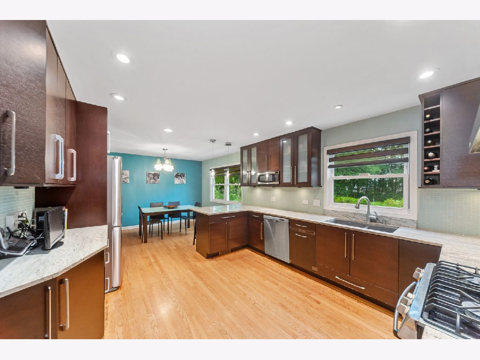
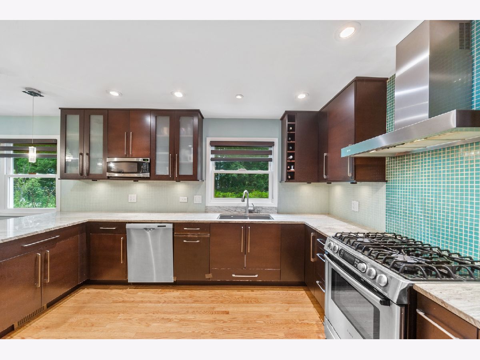
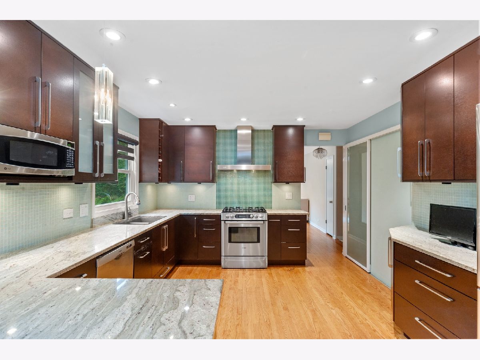
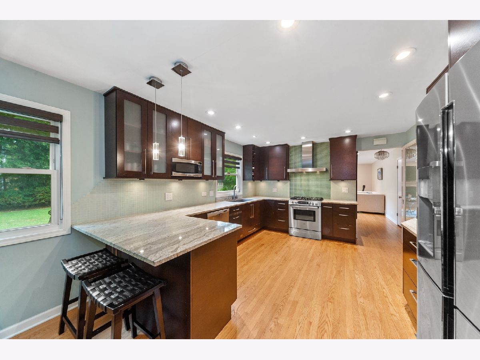
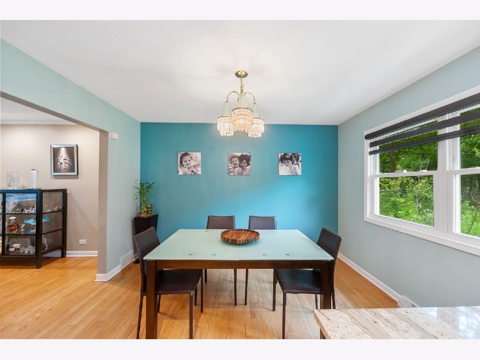
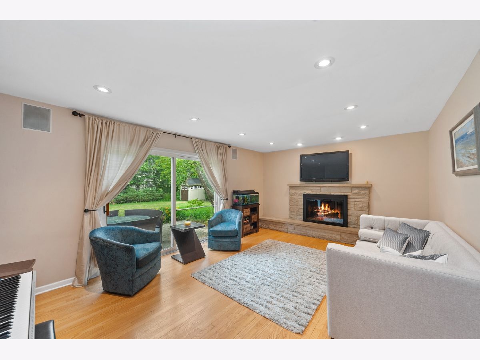
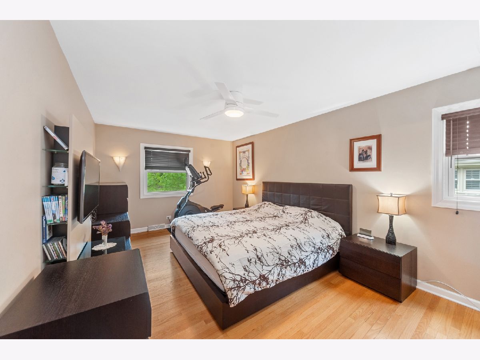
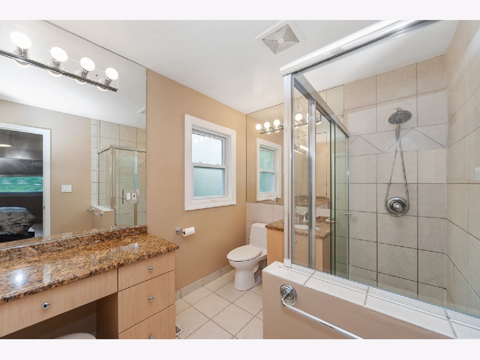
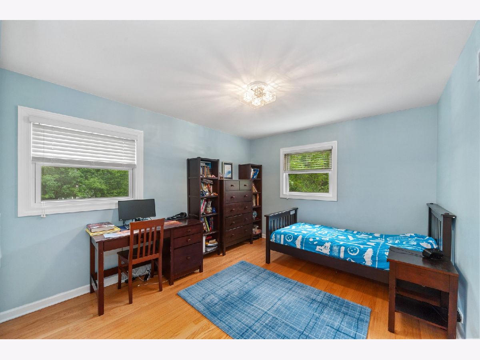
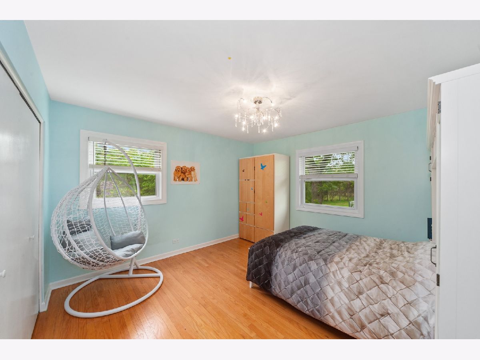
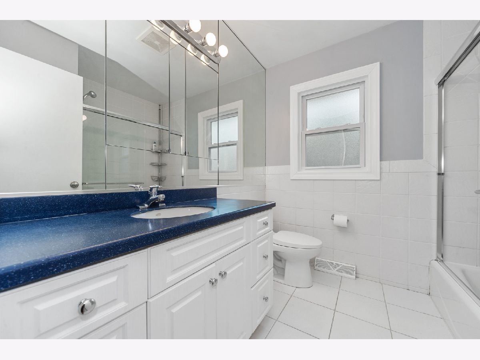
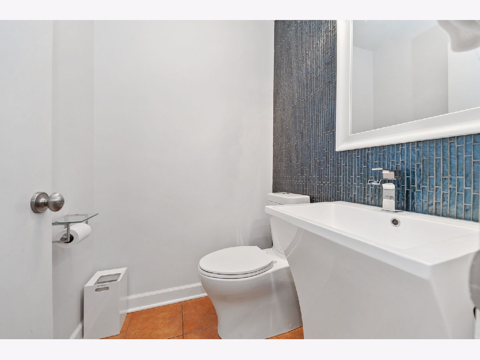
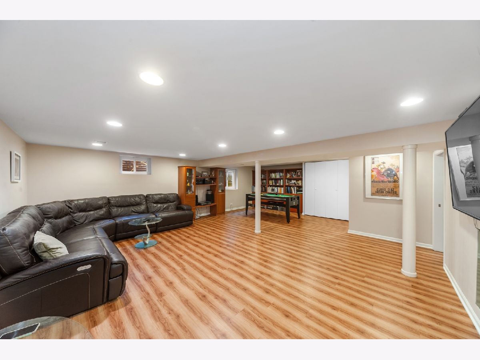
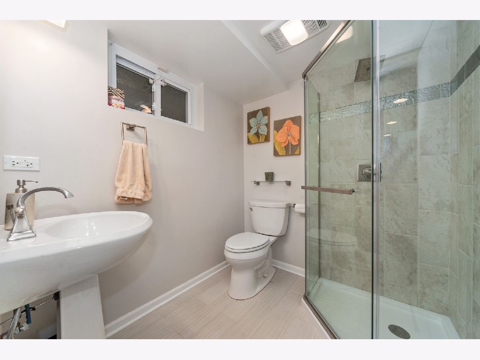
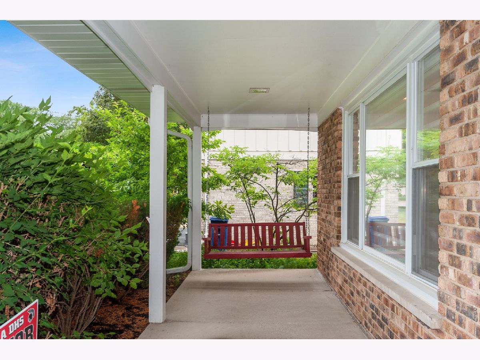
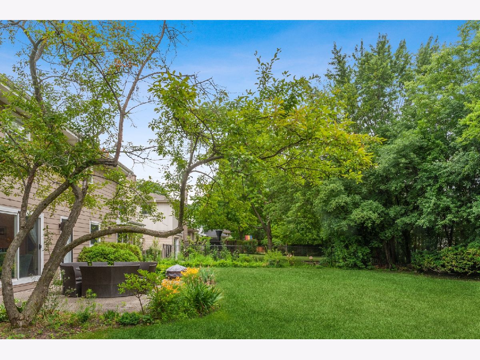
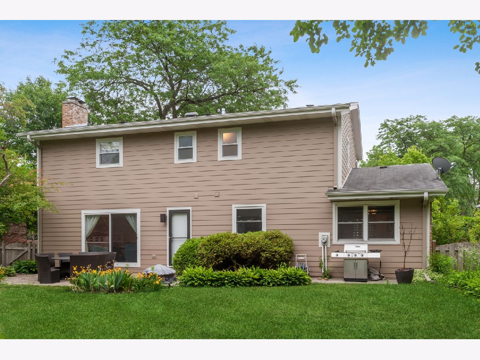
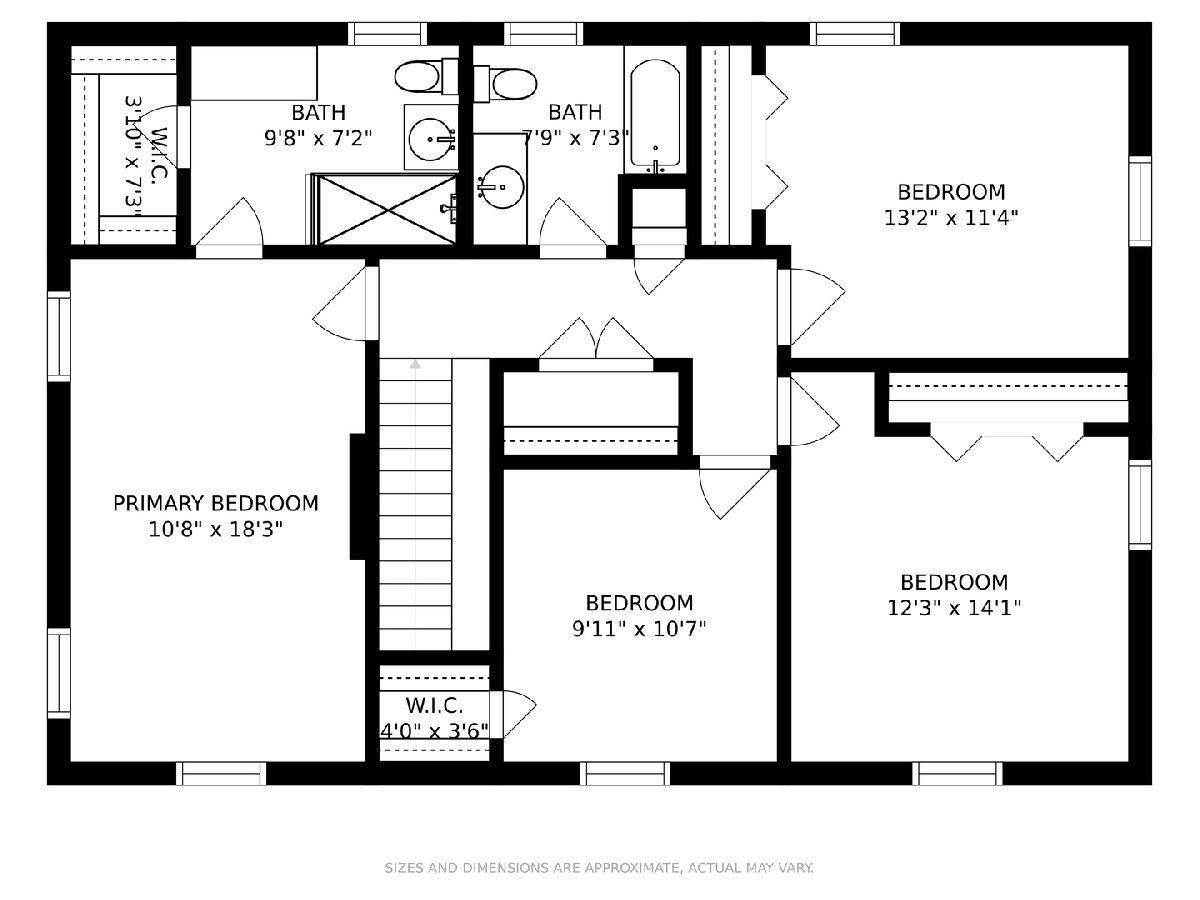
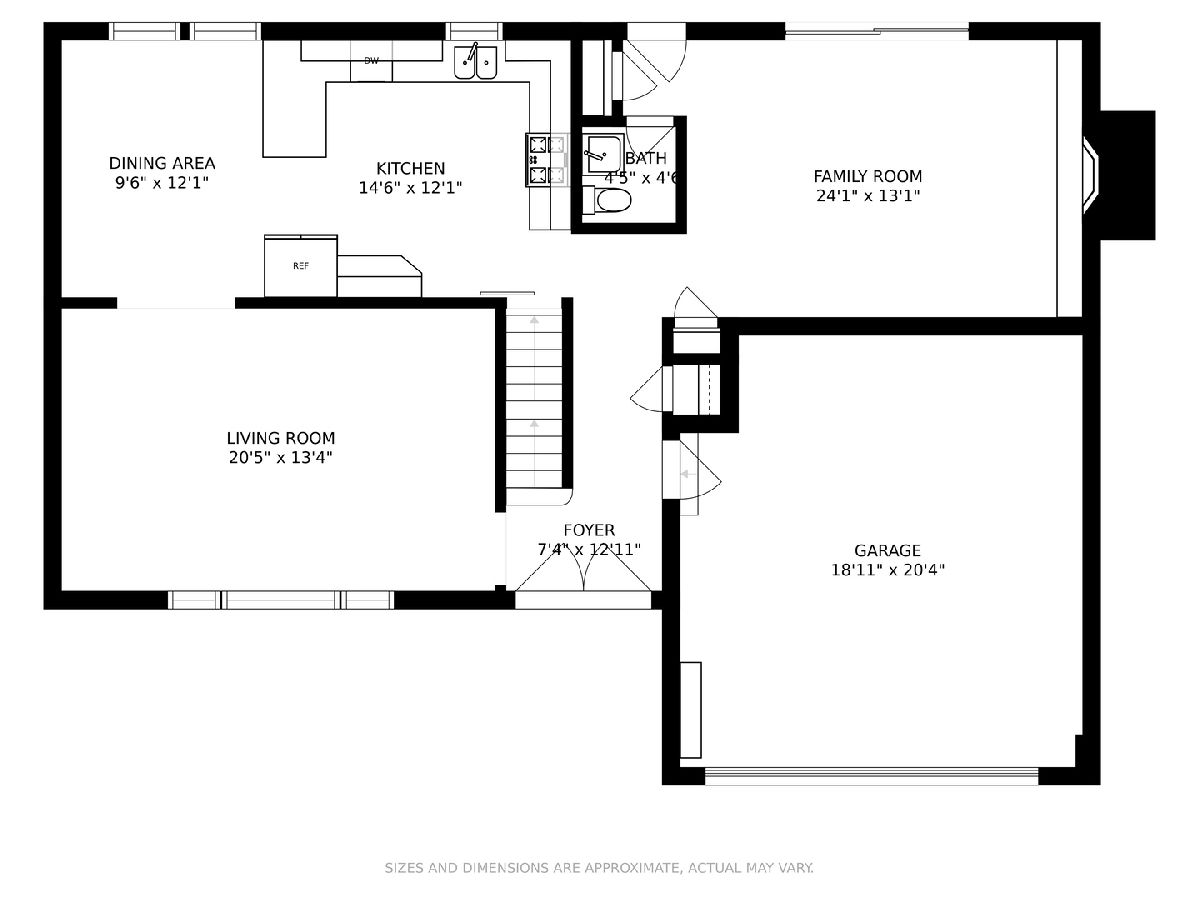
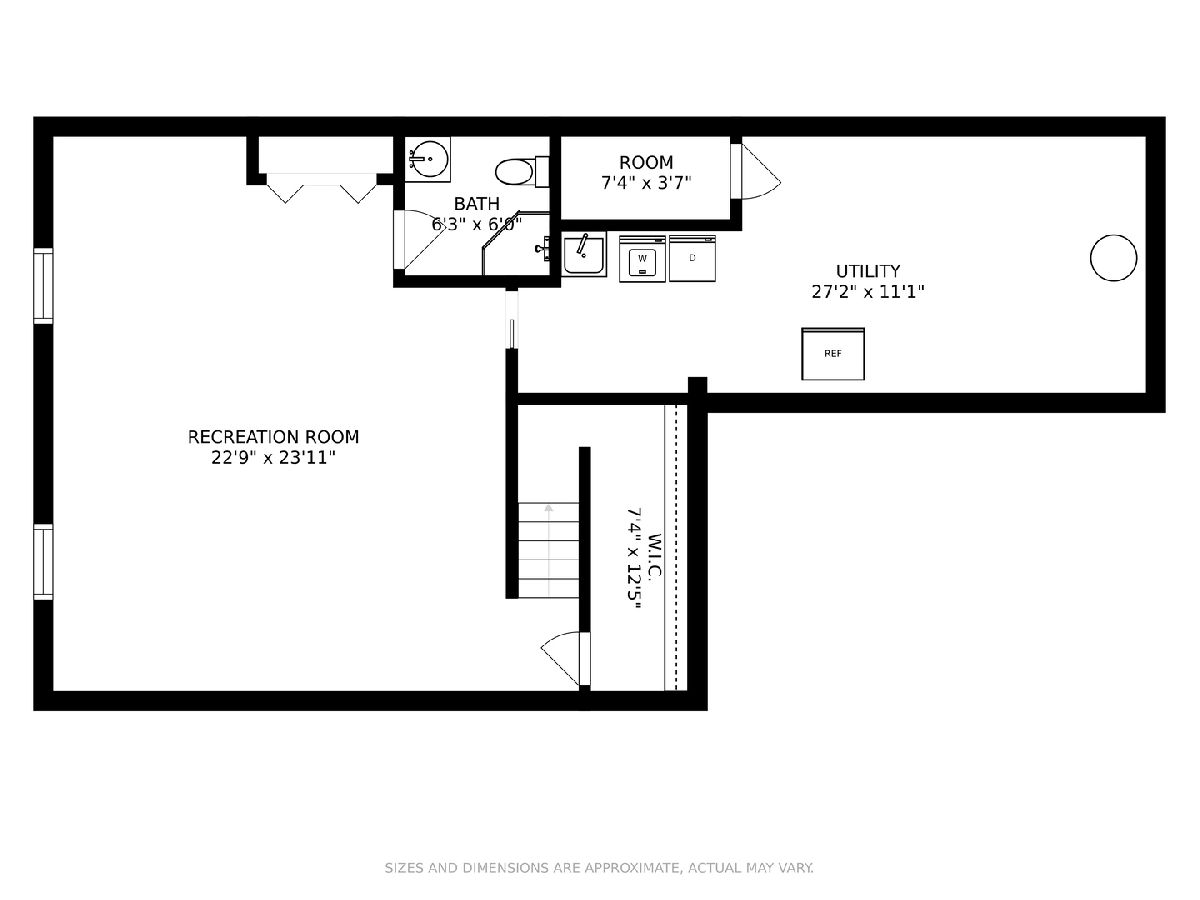
Room Specifics
Total Bedrooms: 4
Bedrooms Above Ground: 4
Bedrooms Below Ground: 0
Dimensions: —
Floor Type: Hardwood
Dimensions: —
Floor Type: Hardwood
Dimensions: —
Floor Type: Hardwood
Full Bathrooms: 4
Bathroom Amenities: —
Bathroom in Basement: 1
Rooms: Recreation Room,Utility Room-Lower Level,Walk In Closet
Basement Description: Finished
Other Specifics
| 2 | |
| — | |
| Asphalt | |
| Patio, Porch, Storms/Screens | |
| — | |
| 84X125 | |
| — | |
| Full | |
| Hardwood Floors, Open Floorplan, Dining Combo, Drapes/Blinds, Granite Counters | |
| Range, Microwave, Dishwasher, High End Refrigerator, Washer, Dryer, Disposal, Stainless Steel Appliance(s), Range Hood, Front Controls on Range/Cooktop, Electric Oven, Range Hood | |
| Not in DB | |
| Park, Pool, Tennis Court(s), Curbs, Sidewalks, Street Lights, Street Paved | |
| — | |
| — | |
| Wood Burning |
Tax History
| Year | Property Taxes |
|---|---|
| 2009 | $11,630 |
| 2021 | $12,927 |
Contact Agent
Nearby Similar Homes
Nearby Sold Comparables
Contact Agent
Listing Provided By
Compass


