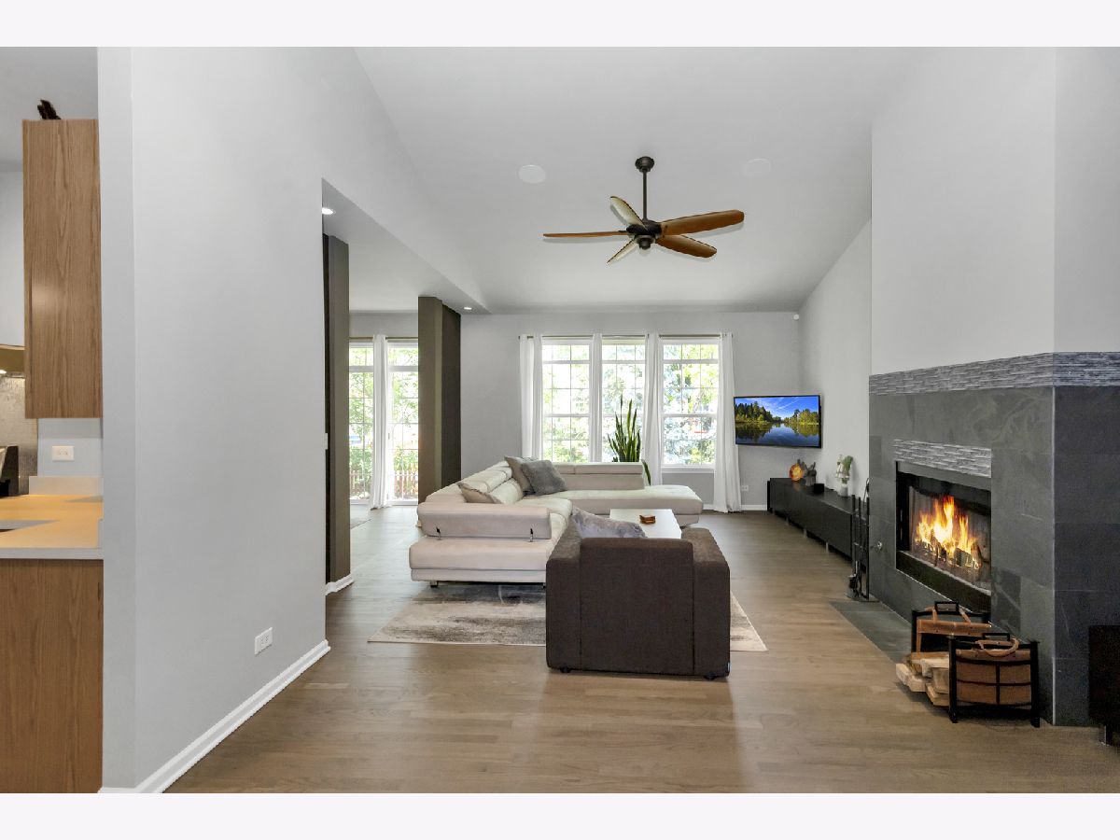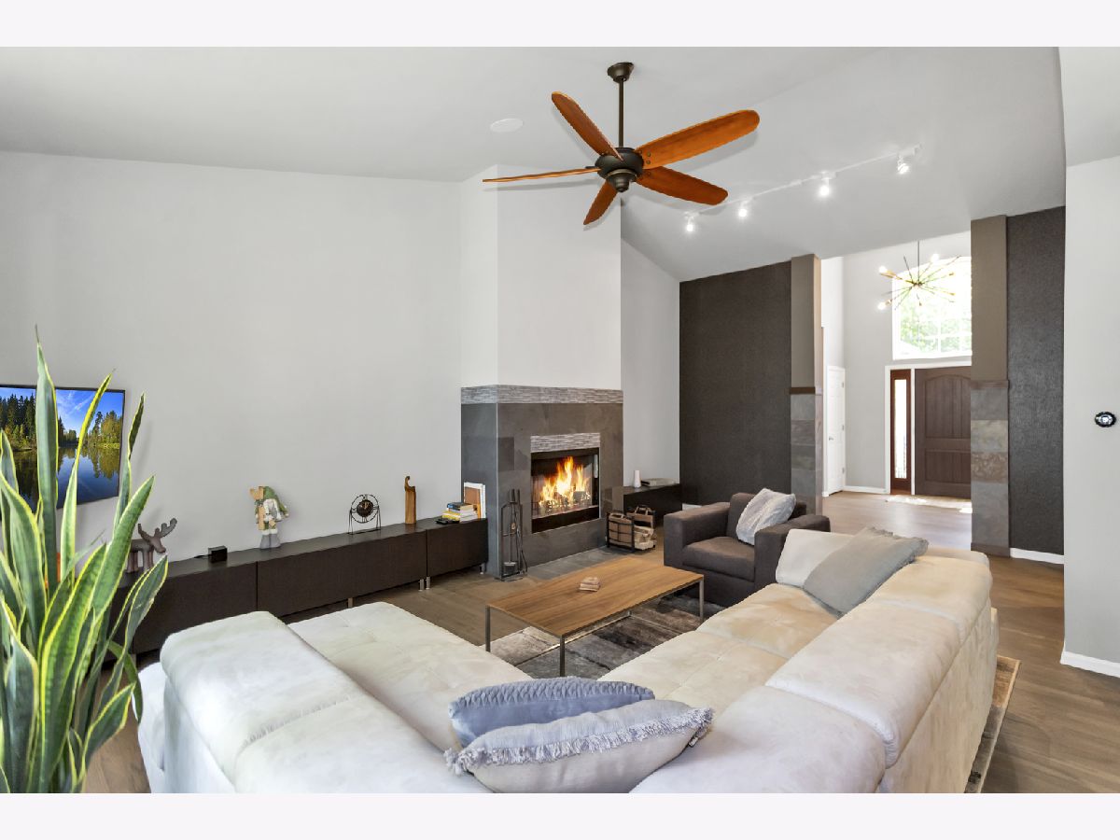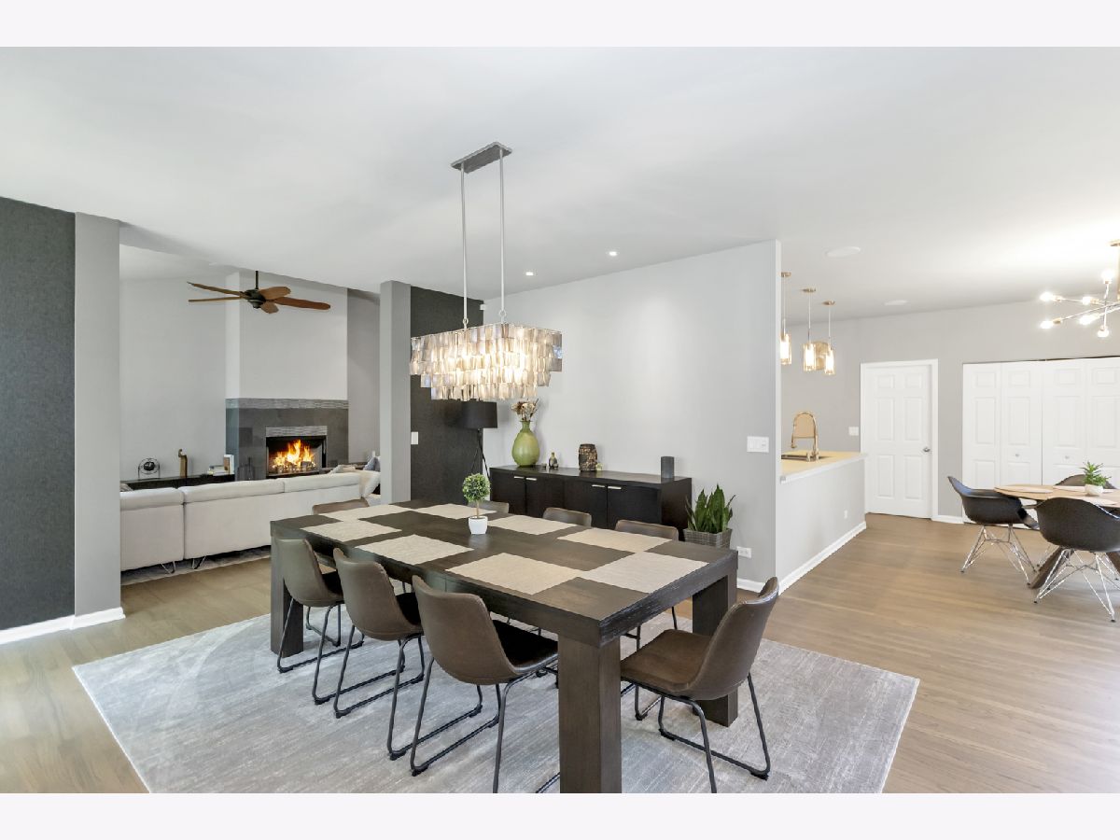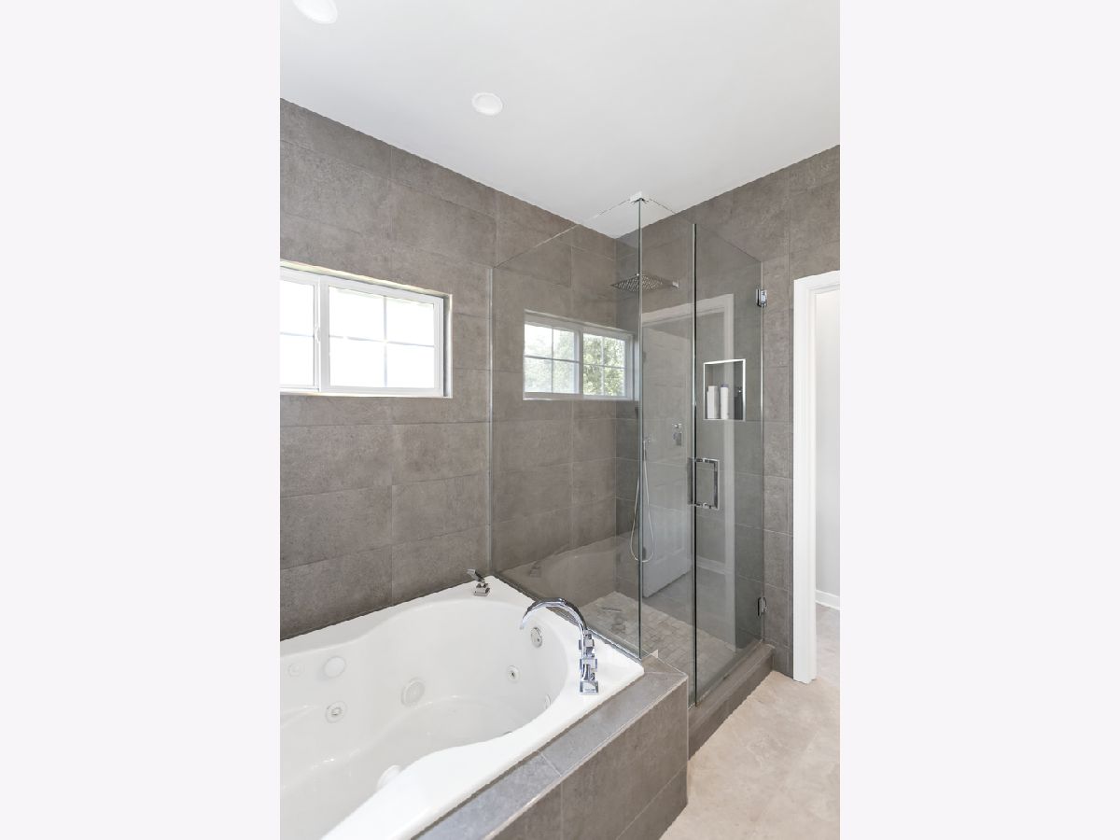1650 Foster Circle, Algonquin, Illinois 60102
$562,500
|
Sold
|
|
| Status: | Closed |
| Sqft: | 4,832 |
| Cost/Sqft: | $114 |
| Beds: | 3 |
| Baths: | 3 |
| Year Built: | 2003 |
| Property Taxes: | $7,873 |
| Days On Market: | 565 |
| Lot Size: | 0,00 |
Description
Amazing open concept ranch that is fully updated with European style and sophisticated taste.You will be amazed from the moment you enter this home, which features 4 bedrooms, 3 recently renovated bathrooms, and a 3 car garage. Full professionally finished basement which offers a custom Irish maple bar with granite countertops, an amazing home theater, a huge spa bathroom with soaking jacuzzi tub, game room, an additional bedroom/work room, and a spacious storage room.The whole downstairs has dimming lights as well. This basement is a dream place to entertain guests. The whole house is recently painted with neutral colors, has new modern accent walls and custom light fixtures.Main level hardwood floor was refinished last year. The living room offers a beautiful wood burning fireplace and build in surround sound system. Family room with fireplace is used as formal dining room. The spacious kitchen has new ss appliances. The Master suit offers a walk in California closet, new carpet, a completely redone bathroom with jacuzzi tub and separate shower. On the outside the landscaping was professionally done with gorgeous annual plants, trees, and bushes.It feels like a private park around the house. The Huge driveway was done from scratch in 2023. The house is protected with home surveillance camera system.The list of upgrades goes on and on... This Home is close to schools, shopping, highways, and parks.
Property Specifics
| Single Family | |
| — | |
| — | |
| 2003 | |
| — | |
| DRIFTWOOD | |
| No | |
| — |
| Kane | |
| Oak Creek Estates | |
| 240 / Annual | |
| — | |
| — | |
| — | |
| 12101080 | |
| 0305429010 |
Nearby Schools
| NAME: | DISTRICT: | DISTANCE: | |
|---|---|---|---|
|
Grade School
Westfield Community School |
300 | — | |
|
Middle School
Westfield Community School |
300 | Not in DB | |
|
High School
H D Jacobs High School |
300 | Not in DB | |
Property History
| DATE: | EVENT: | PRICE: | SOURCE: |
|---|---|---|---|
| 27 Sep, 2024 | Sold | $562,500 | MRED MLS |
| 15 Jul, 2024 | Under contract | $549,900 | MRED MLS |
| 12 Jul, 2024 | Listed for sale | $549,900 | MRED MLS |














































Room Specifics
Total Bedrooms: 4
Bedrooms Above Ground: 3
Bedrooms Below Ground: 1
Dimensions: —
Floor Type: —
Dimensions: —
Floor Type: —
Dimensions: —
Floor Type: —
Full Bathrooms: 3
Bathroom Amenities: Whirlpool,Separate Shower,Double Sink
Bathroom in Basement: 1
Rooms: —
Basement Description: Finished
Other Specifics
| 3 | |
| — | |
| Asphalt | |
| — | |
| — | |
| 190X80 | |
| Unfinished | |
| — | |
| — | |
| — | |
| Not in DB | |
| — | |
| — | |
| — | |
| — |
Tax History
| Year | Property Taxes |
|---|---|
| 2024 | $7,873 |
Contact Agent
Nearby Similar Homes
Nearby Sold Comparables
Contact Agent
Listing Provided By
Realty Executives Advance









