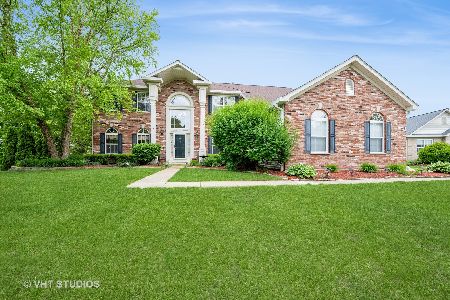1661 Foster Circle, Algonquin, Illinois 60102
$335,000
|
Sold
|
|
| Status: | Closed |
| Sqft: | 3,000 |
| Cost/Sqft: | $119 |
| Beds: | 4 |
| Baths: | 3 |
| Year Built: | 2002 |
| Property Taxes: | $9,374 |
| Days On Market: | 5597 |
| Lot Size: | 0,00 |
Description
Gorgeous home in excellent location! Many upgrades t/o! Granite counters, 42" maple cab, SS appliances & walk in pantry. Custom lighting, fixtures & cr molding t/o. HW flrs t/o 1st flr. 2 story FR w/FP, recessed lights & open to kitchen & media rm. Mstr bath totally remodeled w/granite. Mstr suite w/walk in & sep sitting rm. Full, walk out bsmt w/bath rough in. Backs to mature trees & wild life! 1 street sub. 10+
Property Specifics
| Single Family | |
| — | |
| Contemporary | |
| 2002 | |
| Full,Walkout | |
| ROYAL OAK | |
| No | |
| — |
| Kane | |
| Oak Creek Estates | |
| 280 / Annual | |
| Other | |
| Public | |
| Public Sewer | |
| 07648082 | |
| 0305428011 |
Nearby Schools
| NAME: | DISTRICT: | DISTANCE: | |
|---|---|---|---|
|
Grade School
Westfield Community School |
300 | — | |
|
Middle School
Westfield Community School |
300 | Not in DB | |
|
High School
H D Jacobs High School |
300 | Not in DB | |
Property History
| DATE: | EVENT: | PRICE: | SOURCE: |
|---|---|---|---|
| 1 Feb, 2011 | Sold | $335,000 | MRED MLS |
| 13 Jan, 2011 | Under contract | $357,000 | MRED MLS |
| — | Last price change | $375,000 | MRED MLS |
| 2 Oct, 2010 | Listed for sale | $375,000 | MRED MLS |
Room Specifics
Total Bedrooms: 4
Bedrooms Above Ground: 4
Bedrooms Below Ground: 0
Dimensions: —
Floor Type: Carpet
Dimensions: —
Floor Type: Carpet
Dimensions: —
Floor Type: Carpet
Full Bathrooms: 3
Bathroom Amenities: Whirlpool,Separate Shower,Double Sink
Bathroom in Basement: 0
Rooms: Den,Eating Area,Utility Room-1st Floor
Basement Description: Exterior Access
Other Specifics
| 3 | |
| Concrete Perimeter | |
| Side Drive | |
| Deck | |
| Landscaped | |
| 109X90 | |
| — | |
| Full | |
| Vaulted/Cathedral Ceilings | |
| Range, Microwave, Dishwasher, Refrigerator, Washer, Dryer, Disposal | |
| Not in DB | |
| — | |
| — | |
| — | |
| Wood Burning, Gas Starter |
Tax History
| Year | Property Taxes |
|---|---|
| 2011 | $9,374 |
Contact Agent
Nearby Similar Homes
Nearby Sold Comparables
Contact Agent
Listing Provided By
RE/MAX Unlimited Northwest











