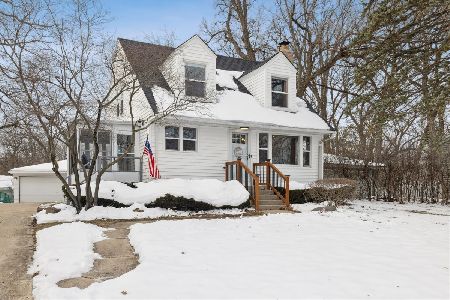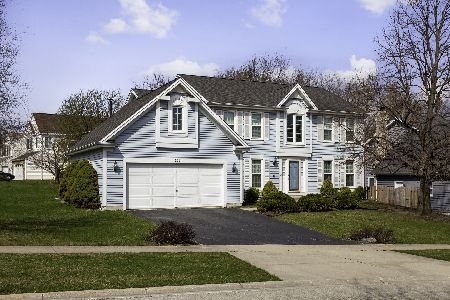1650 Preston Street, Algonquin, Illinois 60102
$300,000
|
Sold
|
|
| Status: | Closed |
| Sqft: | 3,205 |
| Cost/Sqft: | $95 |
| Beds: | 4 |
| Baths: | 4 |
| Year Built: | 1995 |
| Property Taxes: | $7,540 |
| Days On Market: | 2799 |
| Lot Size: | 0,25 |
Description
Beautiful 4 bedroom, 3.5 bath home on premium lot backing to pond with fabulous floor plan showcasing vaulted ceilings with architectural columns and arches. Enjoy your large deck overlooking semi-wooded view of serene pond. Two-story foyer leads to formal living room and separate dining room. Work from home in your first floor office/den with french doors. Spacious eat-in kitchen with center island and pantry open to the cozy family room with fireplace. Upstairs, enter the enormous master suite through french doors to a cathedral ceiling and walk-in closet. Master Bathroom includes soaking tub, separate shower, dual vanities, and private commode. Second-floor laundry. Full, walkout custom finished basement with pool table and full bath. Sellers are serious - pre-sale inspection has been done and home is move-in ready! Buyers backed out... THIS IS YOUR CHANCE...See it today!
Property Specifics
| Single Family | |
| — | |
| Contemporary | |
| 1995 | |
| Full,Walkout | |
| NIGHTHAWK | |
| Yes | |
| 0.25 |
| Mc Henry | |
| Falcon Ridge | |
| 0 / Not Applicable | |
| None | |
| Public | |
| Public Sewer | |
| 09979244 | |
| 1929403004 |
Nearby Schools
| NAME: | DISTRICT: | DISTANCE: | |
|---|---|---|---|
|
Grade School
Lincoln Prairie Elementary Schoo |
300 | — | |
|
Middle School
Westfield Community School |
300 | Not in DB | |
|
High School
H D Jacobs High School |
300 | Not in DB | |
Property History
| DATE: | EVENT: | PRICE: | SOURCE: |
|---|---|---|---|
| 31 Oct, 2018 | Sold | $300,000 | MRED MLS |
| 29 Aug, 2018 | Under contract | $305,000 | MRED MLS |
| — | Last price change | $315,000 | MRED MLS |
| 8 Jun, 2018 | Listed for sale | $320,000 | MRED MLS |
Room Specifics
Total Bedrooms: 4
Bedrooms Above Ground: 4
Bedrooms Below Ground: 0
Dimensions: —
Floor Type: Carpet
Dimensions: —
Floor Type: Carpet
Dimensions: —
Floor Type: Carpet
Full Bathrooms: 4
Bathroom Amenities: Separate Shower,Double Sink,Soaking Tub
Bathroom in Basement: 1
Rooms: Office,Eating Area
Basement Description: Finished
Other Specifics
| 2 | |
| — | |
| — | |
| Deck, Patio, Storms/Screens | |
| Nature Preserve Adjacent,Pond(s),Water View | |
| 91X125X70X126 | |
| — | |
| Full | |
| Vaulted/Cathedral Ceilings, Second Floor Laundry | |
| Range, Microwave, Dishwasher, Refrigerator, Disposal | |
| Not in DB | |
| Sidewalks, Street Lights, Street Paved | |
| — | |
| — | |
| Gas Log, Gas Starter, Ventless |
Tax History
| Year | Property Taxes |
|---|---|
| 2018 | $7,540 |
Contact Agent
Nearby Similar Homes
Nearby Sold Comparables
Contact Agent
Listing Provided By
@properties










