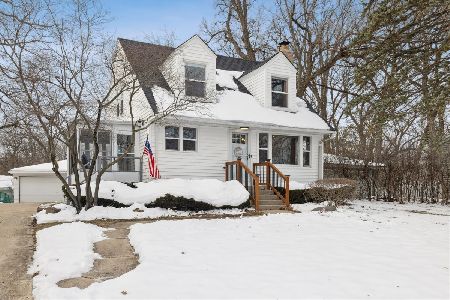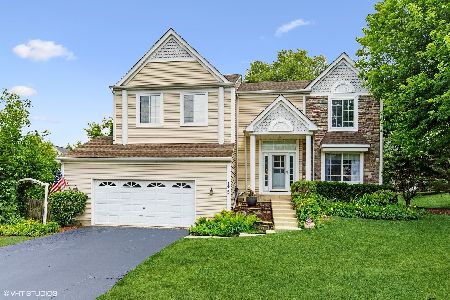1670 Preston Street, Algonquin, Illinois 60102
$307,500
|
Sold
|
|
| Status: | Closed |
| Sqft: | 3,193 |
| Cost/Sqft: | $97 |
| Beds: | 5 |
| Baths: | 4 |
| Year Built: | 1995 |
| Property Taxes: | $7,364 |
| Days On Market: | 2874 |
| Lot Size: | 0,26 |
Description
Absolutely beautiful 5 bed, 3.5 bath home with walkout basement on premium corner lot overlooking natural area and pond. Sunny 2 story foyer and gleaming hardwood floors greet you as you enter. Separate formal Living and Dining Rooms. Large Family Room with gas fireplace include lovely views of the pond. Spacious eat-in kitchen boasts island with seating, tons of cabinet space and pantry closet. Large Master Bedroom with vaulted ceiling, enormous walk-in closet and spa master bath complete with separate shower, soaking tub, dual sinks and water closet. Three additional bedrooms with large closets and additional full bath on the second level. Enormous laundry room on the second floor with storage! Full, finished walkout basement with 5th bedroom/Office, full bathroom and storage. 3 car garage with workshop space. Professionally landscaped. See it today and enjoy the views from your future deck!
Property Specifics
| Single Family | |
| — | |
| — | |
| 1995 | |
| Full,Walkout | |
| HARRIER | |
| Yes | |
| 0.26 |
| Mc Henry | |
| — | |
| 0 / Not Applicable | |
| None | |
| Public | |
| Public Sewer | |
| 09895188 | |
| 1929403002 |
Nearby Schools
| NAME: | DISTRICT: | DISTANCE: | |
|---|---|---|---|
|
Grade School
Lincoln Prairie Elementary Schoo |
300 | — | |
|
Middle School
Westfield Community School |
300 | Not in DB | |
|
High School
H D Jacobs High School |
300 | Not in DB | |
Property History
| DATE: | EVENT: | PRICE: | SOURCE: |
|---|---|---|---|
| 14 May, 2018 | Sold | $307,500 | MRED MLS |
| 31 Mar, 2018 | Under contract | $310,000 | MRED MLS |
| 25 Mar, 2018 | Listed for sale | $310,000 | MRED MLS |
Room Specifics
Total Bedrooms: 5
Bedrooms Above Ground: 5
Bedrooms Below Ground: 0
Dimensions: —
Floor Type: Carpet
Dimensions: —
Floor Type: Carpet
Dimensions: —
Floor Type: Carpet
Dimensions: —
Floor Type: —
Full Bathrooms: 4
Bathroom Amenities: Separate Shower,Double Sink,Soaking Tub
Bathroom in Basement: 1
Rooms: Bedroom 5,Recreation Room
Basement Description: Finished,Exterior Access
Other Specifics
| 3 | |
| Concrete Perimeter | |
| Asphalt | |
| Deck, Patio, Storms/Screens | |
| Corner Lot,Nature Preserve Adjacent,Landscaped,Pond(s),Water View | |
| 106X122X95X120 | |
| — | |
| Full | |
| Vaulted/Cathedral Ceilings, Hardwood Floors, Second Floor Laundry | |
| Range, Microwave, Dishwasher, Refrigerator, Washer, Dryer, Disposal | |
| Not in DB | |
| Sidewalks, Street Lights, Street Paved | |
| — | |
| — | |
| Gas Log, Gas Starter |
Tax History
| Year | Property Taxes |
|---|---|
| 2018 | $7,364 |
Contact Agent
Nearby Similar Homes
Nearby Sold Comparables
Contact Agent
Listing Provided By
@properties












