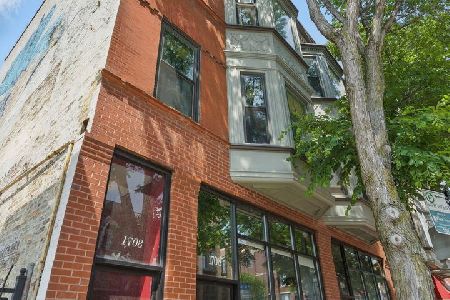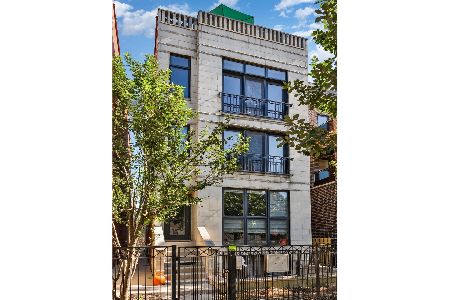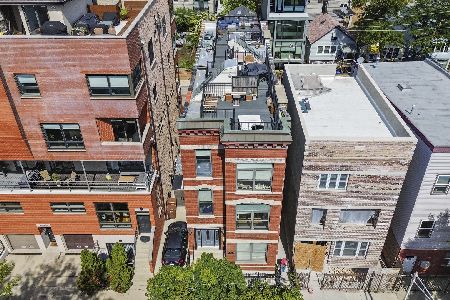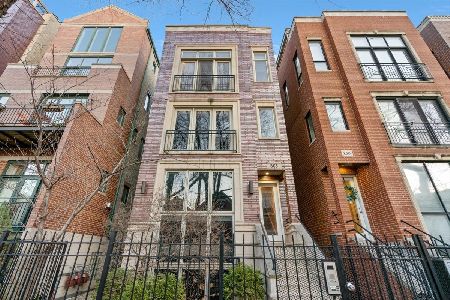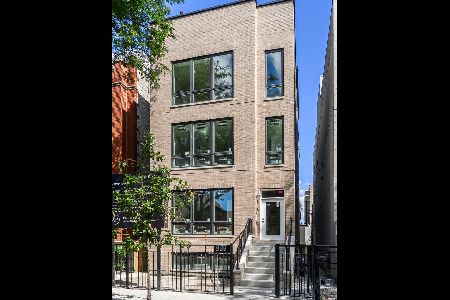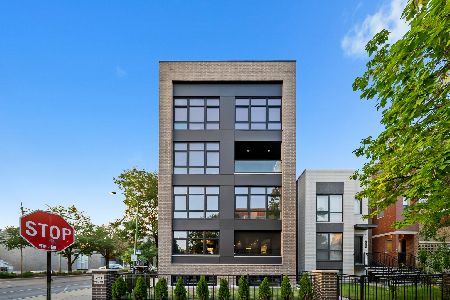1650 Superior, West Town, Chicago, Illinois 60622
$432,500
|
Sold
|
|
| Status: | Closed |
| Sqft: | 0 |
| Cost/Sqft: | — |
| Beds: | 3 |
| Baths: | 2 |
| Year Built: | — |
| Property Taxes: | $2,188 |
| Days On Market: | 5813 |
| Lot Size: | 0,00 |
Description
EXTRA WIDE TOP FLR DUPLEX IN A CONVERTED CHURCH RECTORY. INCREDIBLE LIGHT & SKYLINE VIEWS ON BOTH FLRS THRU UNOBSTRUCTED EAST WNDWS. PVT INTERIOR STAIRCASE LEADS TO AN ENORMOUS LR. FORMAL DINING SPACE W/ BUILT-IN CREDENZA. GRANITE & S/S KITCHEN W/ VIKING HOOD, BAR SINK & WINE REF. 3 HUGE BR W/ OVSZD CLOSETS + RM FOR ADDL. FURNITURE. PVT DECKS ON EACH FLR W/ PANORAMIC SKYLINE VWS! PRICE INCL. XTRA STG & GATED PKG.
Property Specifics
| Condos/Townhomes | |
| — | |
| — | |
| — | |
| None | |
| — | |
| No | |
| — |
| Cook | |
| Sanctuary On Superior | |
| 135 / — | |
| Water,Parking,Insurance,Exterior Maintenance,Other | |
| Public | |
| Sewer-Storm | |
| 07451327 | |
| 17042030341014 |
Property History
| DATE: | EVENT: | PRICE: | SOURCE: |
|---|---|---|---|
| 24 May, 2010 | Sold | $432,500 | MRED MLS |
| 9 Mar, 2010 | Under contract | $429,900 | MRED MLS |
| 24 Feb, 2010 | Listed for sale | $429,900 | MRED MLS |
| 27 Jan, 2017 | Sold | $504,500 | MRED MLS |
| 3 Oct, 2016 | Under contract | $479,000 | MRED MLS |
| 20 Sep, 2016 | Listed for sale | $479,000 | MRED MLS |
Room Specifics
Total Bedrooms: 3
Bedrooms Above Ground: 3
Bedrooms Below Ground: 0
Dimensions: —
Floor Type: Hardwood
Dimensions: —
Floor Type: Carpet
Full Bathrooms: 2
Bathroom Amenities: Double Sink
Bathroom in Basement: 0
Rooms: Deck
Basement Description: —
Other Specifics
| — | |
| — | |
| — | |
| Balcony, Storms/Screens, End Unit | |
| Common Grounds | |
| COMMON | |
| — | |
| Full | |
| Vaulted/Cathedral Ceilings, Skylight(s), Hardwood Floors, Laundry Hook-Up in Unit, Storage | |
| Range, Microwave, Dishwasher, Refrigerator, Bar Fridge, Washer, Dryer, Disposal | |
| Not in DB | |
| — | |
| — | |
| Storage | |
| Gas Log |
Tax History
| Year | Property Taxes |
|---|---|
| 2010 | $2,188 |
| 2017 | $2,454 |
Contact Agent
Nearby Similar Homes
Nearby Sold Comparables
Contact Agent
Listing Provided By
@properties

