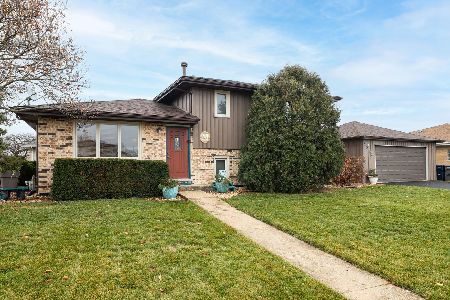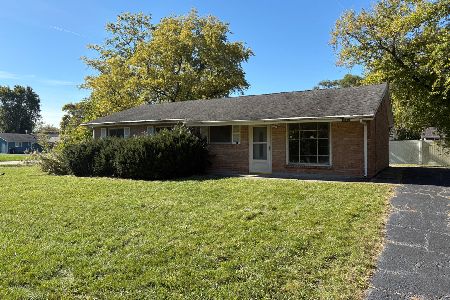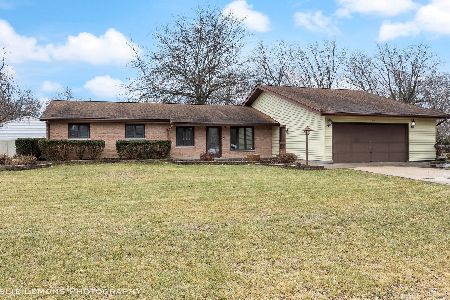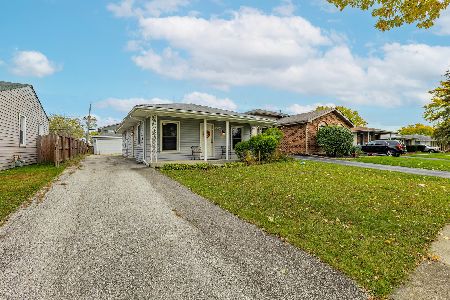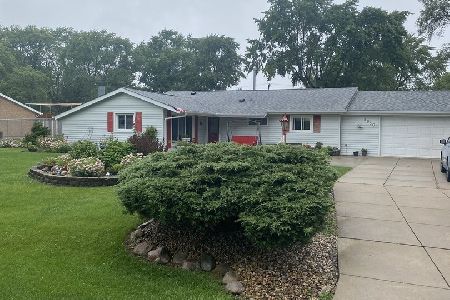16500 Byron Drive, Orland Park, Illinois 60462
$259,900
|
Sold
|
|
| Status: | Closed |
| Sqft: | 2,400 |
| Cost/Sqft: | $108 |
| Beds: | 4 |
| Baths: | 2 |
| Year Built: | 1960 |
| Property Taxes: | $4,971 |
| Days On Market: | 1697 |
| Lot Size: | 0,46 |
Description
Enjoy Your Summer while Relaxing at Home, in this Sprawling Fernway Ranch! Sitting on a Half Acre Lot & Located in a Quiet Neighborhood, this Great Property features: 4 Beds & 2 Full Baths / $70k Addition Remodel in 2018 with New Kitchen & Family Room / Gorgeously Updated Eat-In Kitchen with Bamboo Flooring, Stainless Steel Appliances, New Fridge 2020, New Dishwasher 2021, Oak Cabinets, Recessed Lighting, Subway Tile Backsplash & New Windows / Cozy Updated Family Room with Wood Burning Fireplace, New Windows, Access to Attached Garage & New Sliding Door to Backyard & Deck / 16x12 Maintenance Free Deck 2018 / Large Open Living Room with 2nd Wood Burning Fireplace / Master Bedroom with French Doors & Walk-In Closet / 2015 Updated Full Bathroom with Granite Vanity, Oak Cabinets & Stand Up Shower with Tile Surround / New Larsen Storm Door 2021 / Brand New AC Unit 2021 / New Roof & Siding 2014 / Hot Water Tank 2010 / Updated Electrical Panel 2020 / Attached 2 Car Garage / Shed / Laundry Room with Storage & New Washer 2021 / High End Window Treatments / Blink Security Cameras / Backs up to Walking Trail / LOW Taxes / Close to Great Schools, The Metra & I-80. Call Today to Schedule a Private Showing! "AGENTS AND/OR PERSPECTIVE BUYERS EXPOSED TO COVID 19 OR WITH A COUGH OR FEVER ARE NOT TO ENTER THE HOME UNTIL THEY RECEIVE MEDICAL CLEARANCE."
Property Specifics
| Single Family | |
| — | |
| Ranch | |
| 1960 | |
| None | |
| RANCH | |
| No | |
| 0.46 |
| Cook | |
| Fernway | |
| 0 / Not Applicable | |
| None | |
| Lake Michigan,Public | |
| Public Sewer | |
| 11106418 | |
| 27224070060000 |
Nearby Schools
| NAME: | DISTRICT: | DISTANCE: | |
|---|---|---|---|
|
Grade School
Fernway Park Elementary School |
140 | — | |
|
Middle School
Prairie View Middle School |
140 | Not in DB | |
|
High School
Victor J Andrew High School |
230 | Not in DB | |
Property History
| DATE: | EVENT: | PRICE: | SOURCE: |
|---|---|---|---|
| 30 Aug, 2021 | Sold | $259,900 | MRED MLS |
| 1 Aug, 2021 | Under contract | $259,900 | MRED MLS |
| 1 Jun, 2021 | Listed for sale | $259,900 | MRED MLS |
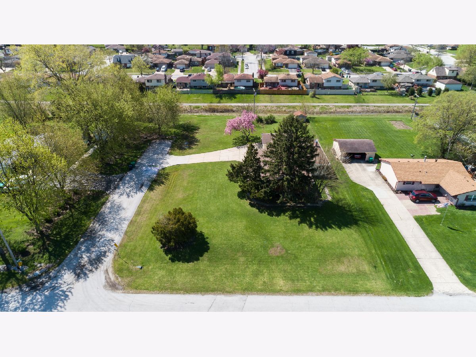
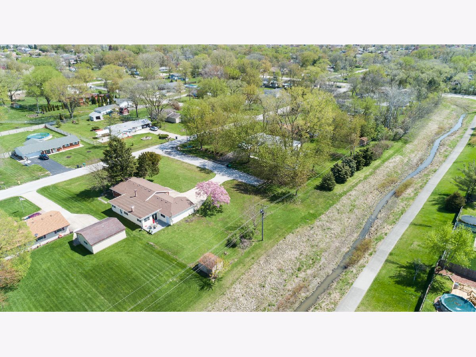
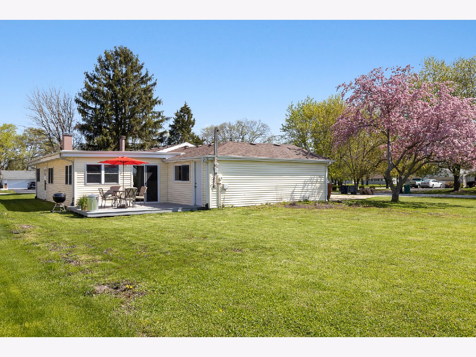
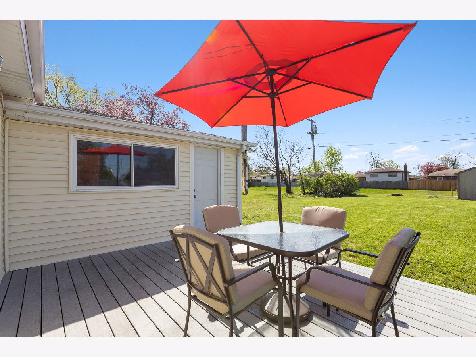
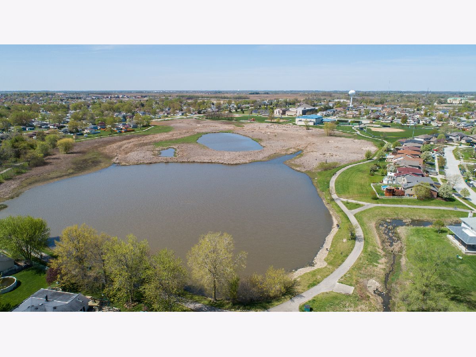
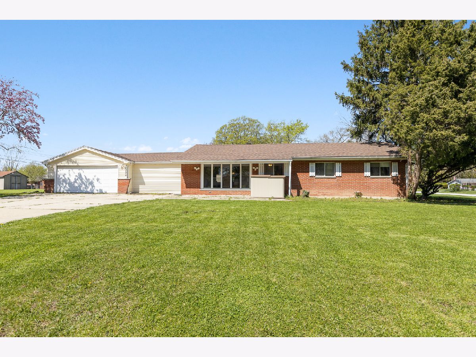
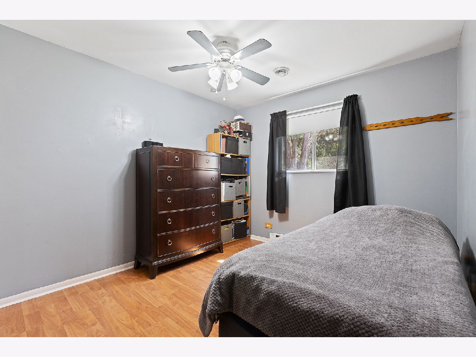
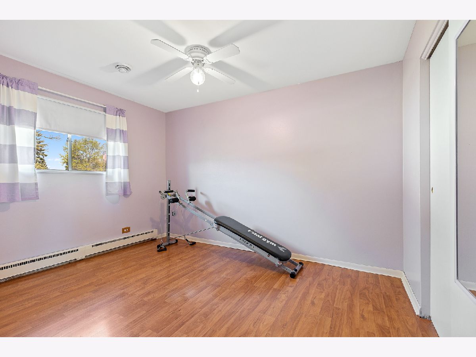
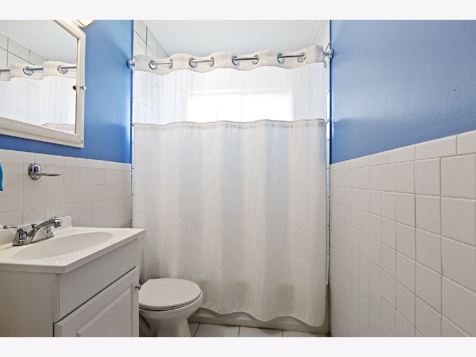
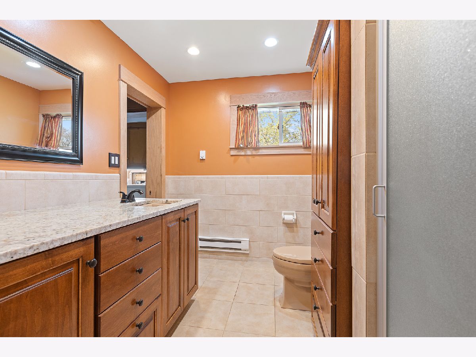
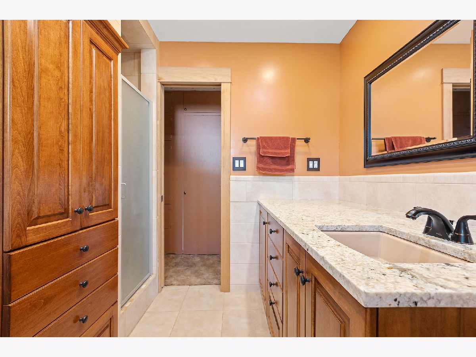
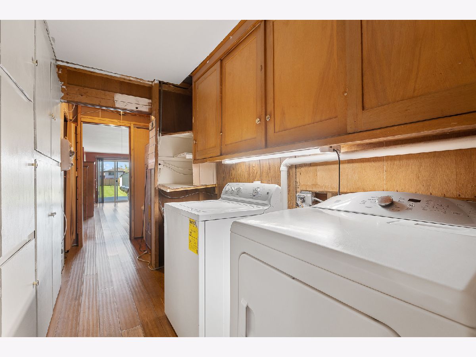
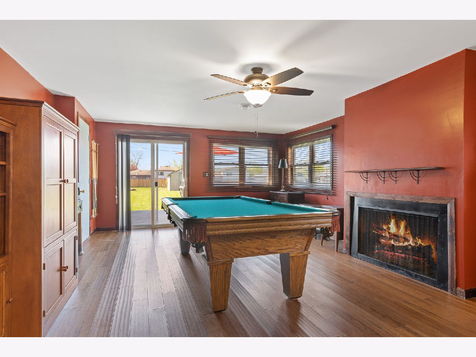
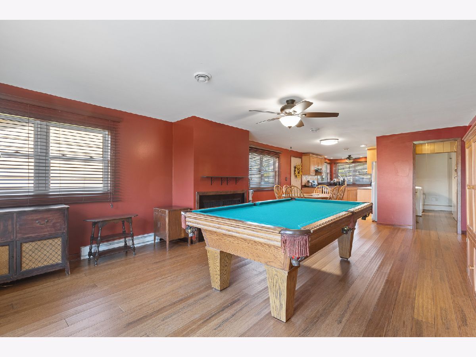
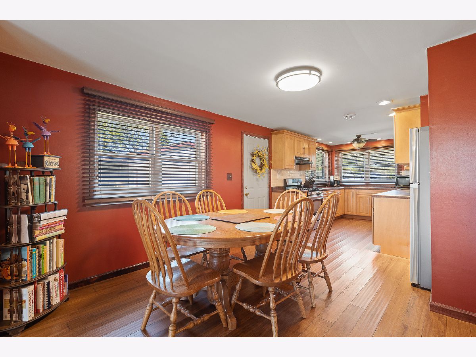
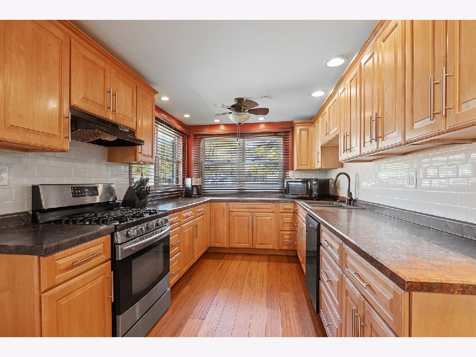
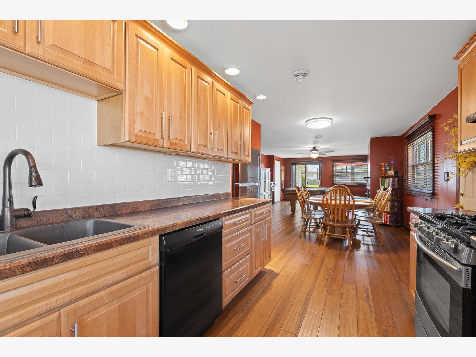
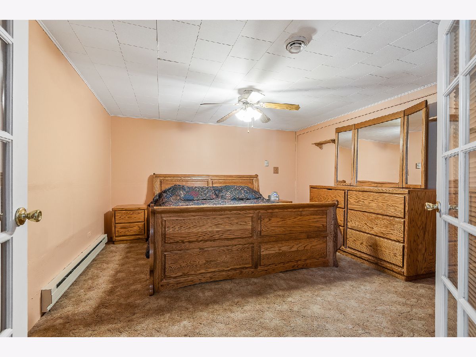
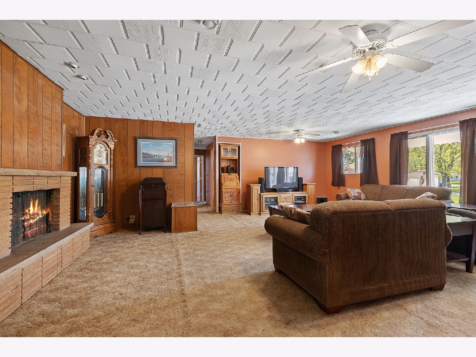
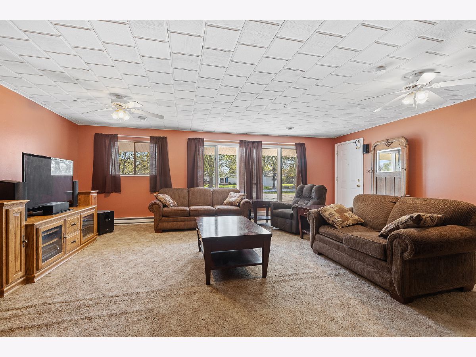
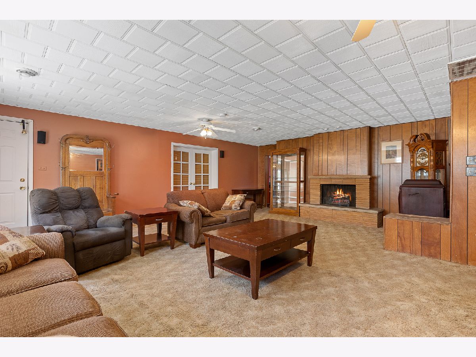
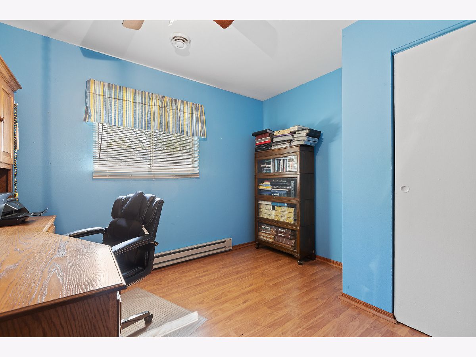
Room Specifics
Total Bedrooms: 4
Bedrooms Above Ground: 4
Bedrooms Below Ground: 0
Dimensions: —
Floor Type: Wood Laminate
Dimensions: —
Floor Type: Wood Laminate
Dimensions: —
Floor Type: Wood Laminate
Full Bathrooms: 2
Bathroom Amenities: Soaking Tub
Bathroom in Basement: 0
Rooms: Walk In Closet
Basement Description: Slab
Other Specifics
| 2 | |
| Concrete Perimeter | |
| Concrete | |
| Deck, Storms/Screens | |
| Cul-De-Sac,Landscaped | |
| 20094 | |
| Pull Down Stair | |
| None | |
| Wood Laminate Floors, First Floor Bedroom, First Floor Laundry, First Floor Full Bath, Built-in Features, Walk-In Closet(s) | |
| Range, Microwave, Dishwasher, Refrigerator, Washer, Dryer | |
| Not in DB | |
| Curbs, Sidewalks, Street Lights, Street Paved | |
| — | |
| — | |
| Wood Burning |
Tax History
| Year | Property Taxes |
|---|---|
| 2021 | $4,971 |
Contact Agent
Nearby Similar Homes
Nearby Sold Comparables
Contact Agent
Listing Provided By
Keller Williams Preferred Rlty


