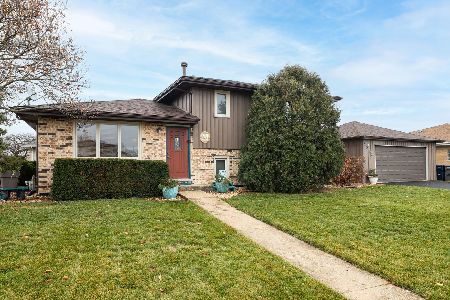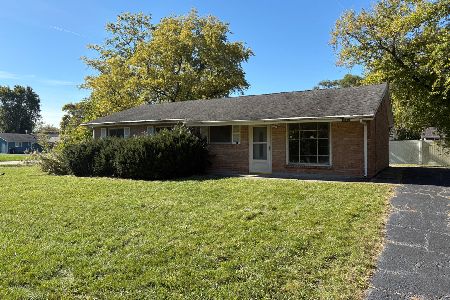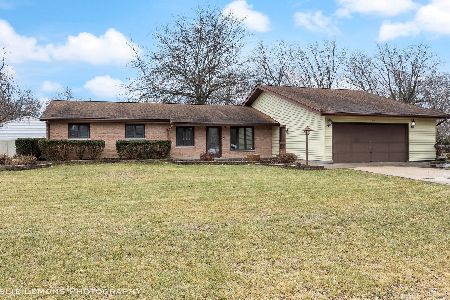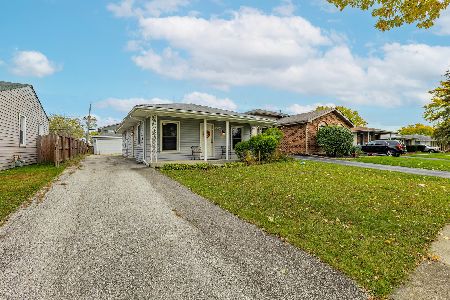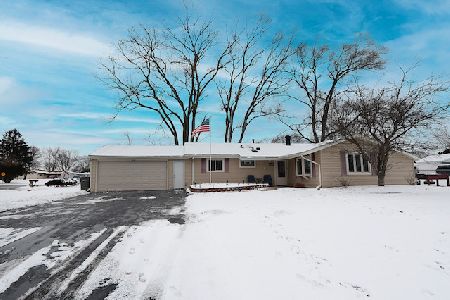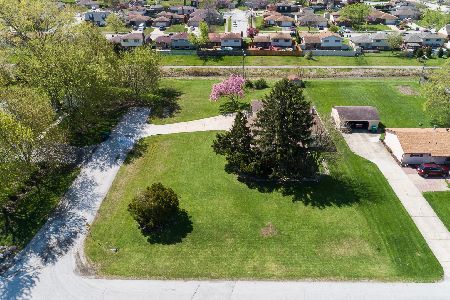8850 Chadbourn Drive, Orland Park, Illinois 60462
$275,500
|
Sold
|
|
| Status: | Closed |
| Sqft: | 1,358 |
| Cost/Sqft: | $205 |
| Beds: | 3 |
| Baths: | 2 |
| Year Built: | 1961 |
| Property Taxes: | $6,125 |
| Days On Market: | 1230 |
| Lot Size: | 0,46 |
Description
Quiet neighborhood living at its finest! Immaculate well maintained ranch features almost 1400sf, 3 bed/1.5 bath on nearly 1/2 Acre in the Heart of Orland! Located on a quiet non-through street, Perfect for walks & bike riding! Updated kitchen & bathrooms. All 3 bedrooms cozy w/ample closet space. Kitchen w/island that seats 4 comfortably, can be open concept/entertainment area w/Natural Stone Fireplace. 2.5 car garage/outside entry w/plenty of storage & attic access. Large fenced backyard ideal for entertaining w/concrete patio & natural gas grill. Backyard offers large Shed, Low maintenance, tastefully decorated landscaping w/rock, perennials. Home has wonderful curb appeal. Long cement driveway for parking. Home is 2 blocks from elementary school & minutes away from shopping! Metra Train & I-80. Major Components: Furnace '15, Water Heater '14, & Roof '11, A/C -07/22 Move In Ready!
Property Specifics
| Single Family | |
| — | |
| — | |
| 1961 | |
| — | |
| RANCH | |
| No | |
| 0.46 |
| Cook | |
| Fernway | |
| 0 / Not Applicable | |
| — | |
| — | |
| — | |
| 11628332 | |
| 27224010140000 |
Nearby Schools
| NAME: | DISTRICT: | DISTANCE: | |
|---|---|---|---|
|
Grade School
Fernway Park Elementary School |
140 | — | |
|
Middle School
Prairie View Middle School |
140 | Not in DB | |
|
High School
Victor J Andrew High School |
230 | Not in DB | |
Property History
| DATE: | EVENT: | PRICE: | SOURCE: |
|---|---|---|---|
| 25 Jul, 2016 | Sold | $190,000 | MRED MLS |
| 25 May, 2016 | Under contract | $195,000 | MRED MLS |
| 20 May, 2016 | Listed for sale | $195,000 | MRED MLS |
| 20 Oct, 2022 | Sold | $275,500 | MRED MLS |
| 16 Sep, 2022 | Under contract | $279,000 | MRED MLS |
| 12 Sep, 2022 | Listed for sale | $279,000 | MRED MLS |
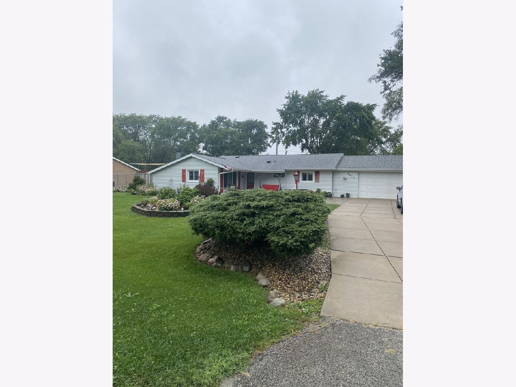
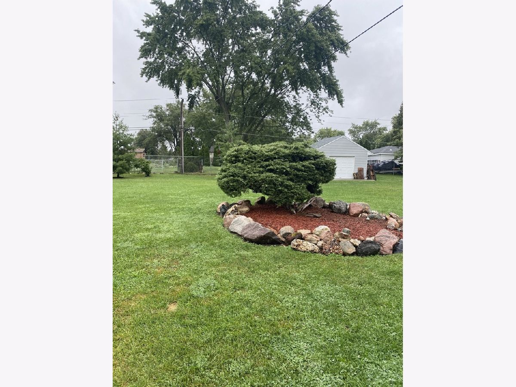
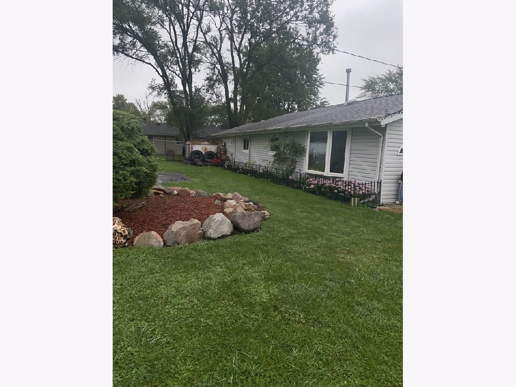
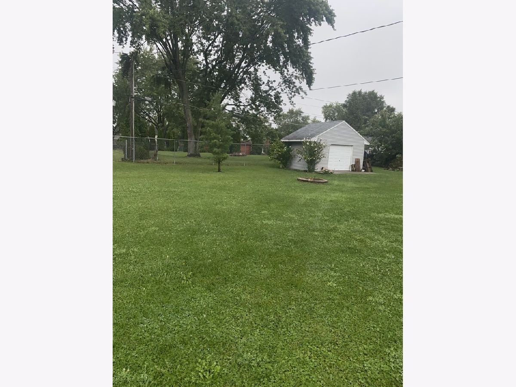
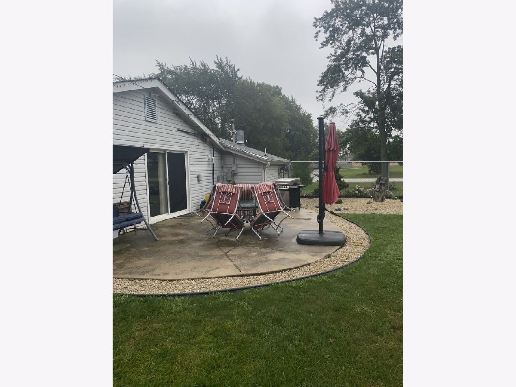
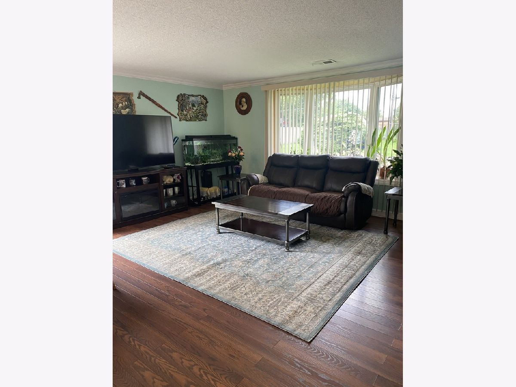
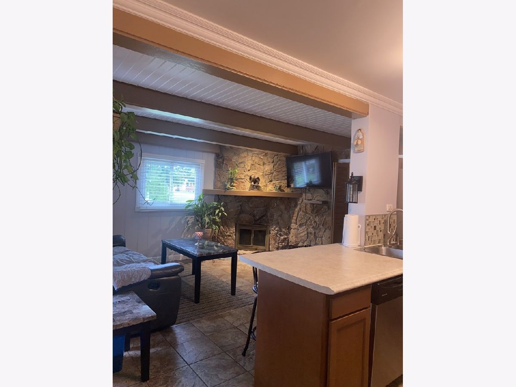
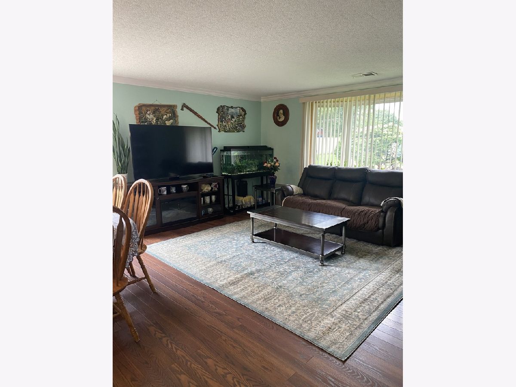
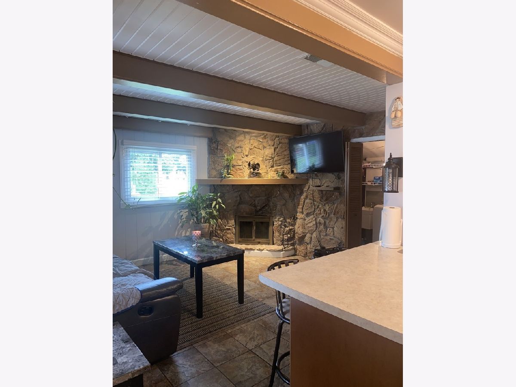
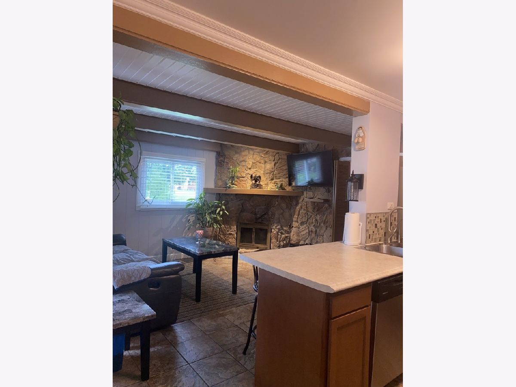
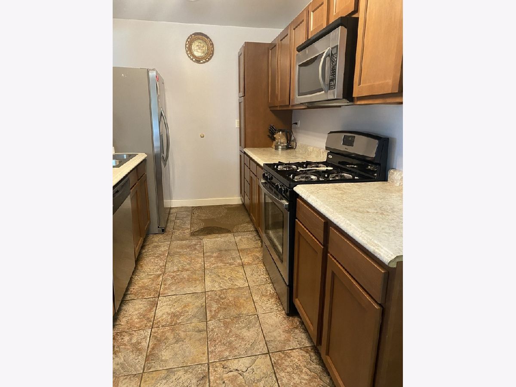
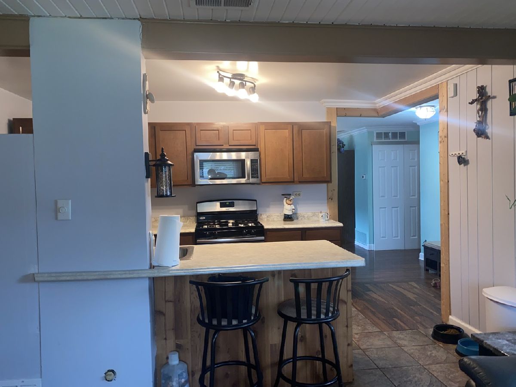
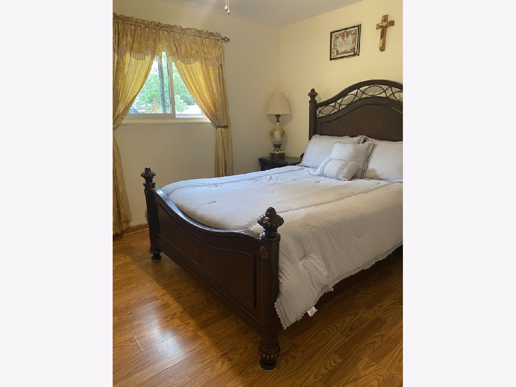
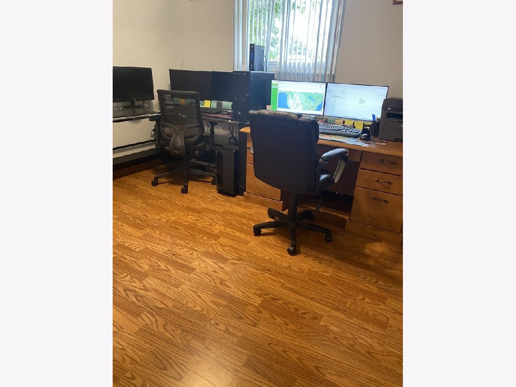
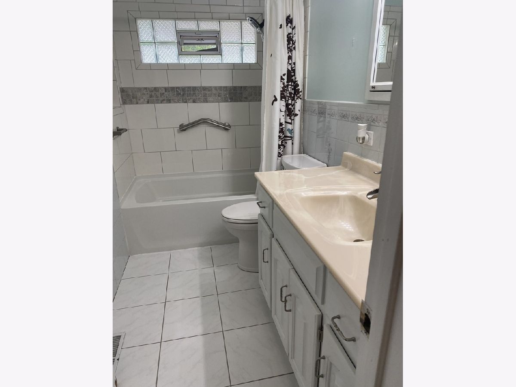
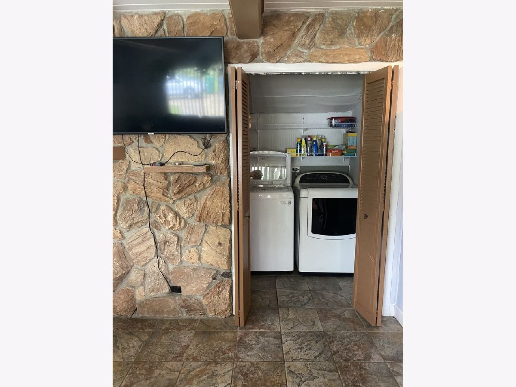
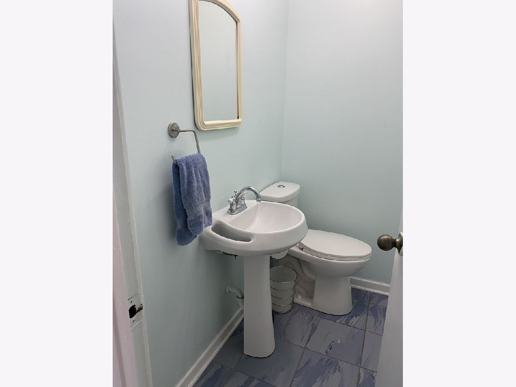
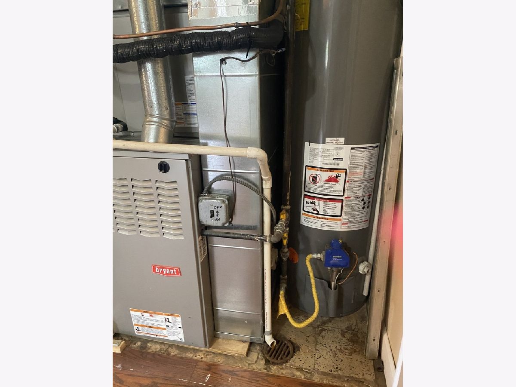
Room Specifics
Total Bedrooms: 3
Bedrooms Above Ground: 3
Bedrooms Below Ground: 0
Dimensions: —
Floor Type: —
Dimensions: —
Floor Type: —
Full Bathrooms: 2
Bathroom Amenities: Soaking Tub
Bathroom in Basement: 0
Rooms: —
Basement Description: Slab
Other Specifics
| 2.5 | |
| — | |
| Concrete | |
| — | |
| — | |
| 20048 | |
| Full,Pull Down Stair | |
| — | |
| — | |
| — | |
| Not in DB | |
| — | |
| — | |
| — | |
| — |
Tax History
| Year | Property Taxes |
|---|---|
| 2016 | $4,631 |
| 2022 | $6,125 |
Contact Agent
Nearby Similar Homes
Nearby Sold Comparables
Contact Agent
Listing Provided By
EHomes Realty, Ltd


