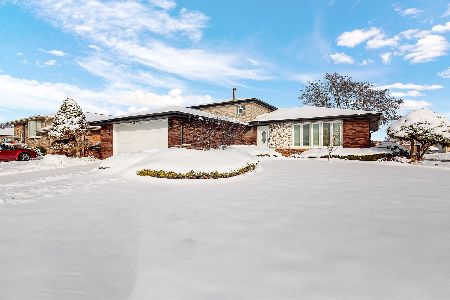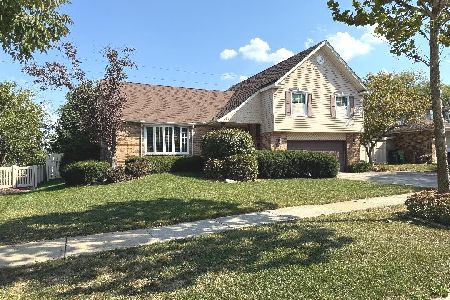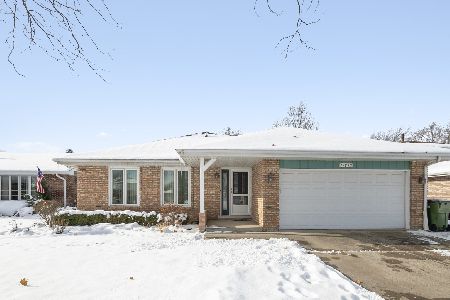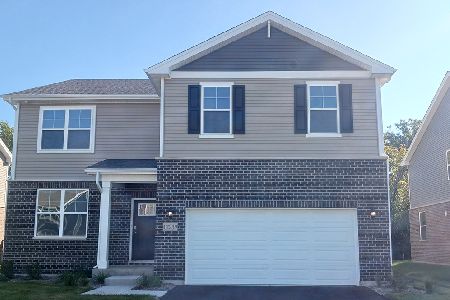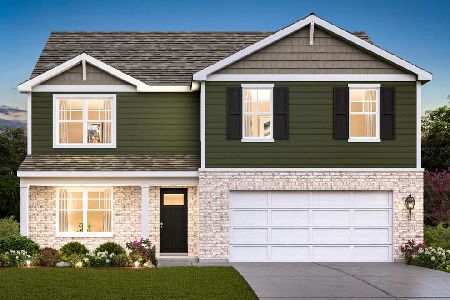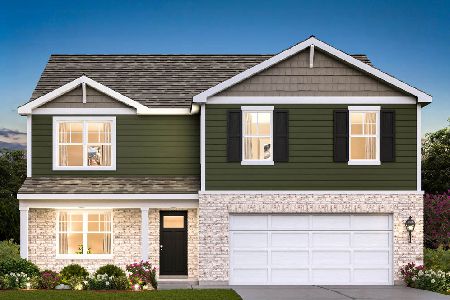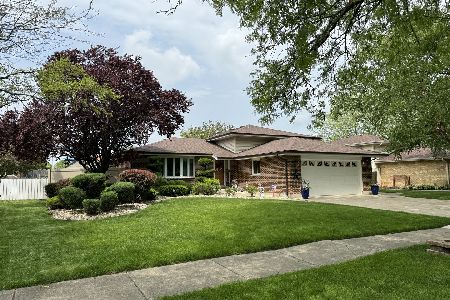16500 Ironwood Drive, Tinley Park, Illinois 60477
$295,000
|
Sold
|
|
| Status: | Closed |
| Sqft: | 2,000 |
| Cost/Sqft: | $150 |
| Beds: | 3 |
| Baths: | 2 |
| Year Built: | 1983 |
| Property Taxes: | $6,548 |
| Days On Market: | 2485 |
| Lot Size: | 0,21 |
Description
Gorgeous HGTV style 3 bedroom, 2 bath renovated Tinley Park split level features approximately 2,000 sf on all levels, hardwood floors, new white doors/trim, modern paint, a bright living room w/recessed lighting, iron railings, formal dining area, gourmet kitchen has an island with 2nd sink, Jennair stainless steel appliances, maple cabinets, quartz counter-tops, porcelain tile back-splash & floor. The second floor features three large bedrooms, newly remodeled shared bath with gorgeous vanity, tile-work and whirlpool tub. The lower level has a spacious family room with french door to patio, storage closet, remodeled luxury full bath w/walk in shower, frame-less glass door & rainshower head. Laundry room with newer washer and dryer. Spacious fenced yard & attached 2 car garage. Fantastic location near park, schools, shopping and restaurants. Newer: driveway (2017), kitchen (5 years), roof/HVAC/most windows (less than 10 yrs), A/C motor (2018) & washer/dryer (5 yrs).
Property Specifics
| Single Family | |
| — | |
| — | |
| 1983 | |
| None | |
| — | |
| No | |
| 0.21 |
| Cook | |
| — | |
| 0 / Not Applicable | |
| None | |
| Lake Michigan,Public | |
| Public Sewer | |
| 10277606 | |
| 27234040350000 |
Property History
| DATE: | EVENT: | PRICE: | SOURCE: |
|---|---|---|---|
| 4 Dec, 2008 | Sold | $250,000 | MRED MLS |
| 14 Oct, 2008 | Under contract | $269,900 | MRED MLS |
| — | Last price change | $279,999 | MRED MLS |
| 22 Jul, 2008 | Listed for sale | $279,999 | MRED MLS |
| 8 Apr, 2019 | Sold | $295,000 | MRED MLS |
| 25 Feb, 2019 | Under contract | $299,900 | MRED MLS |
| 20 Feb, 2019 | Listed for sale | $299,900 | MRED MLS |
Room Specifics
Total Bedrooms: 3
Bedrooms Above Ground: 3
Bedrooms Below Ground: 0
Dimensions: —
Floor Type: Hardwood
Dimensions: —
Floor Type: Hardwood
Full Bathrooms: 2
Bathroom Amenities: Whirlpool
Bathroom in Basement: 0
Rooms: Foyer
Basement Description: Crawl
Other Specifics
| 2 | |
| Concrete Perimeter | |
| Asphalt | |
| Patio | |
| Fenced Yard,Landscaped | |
| 75X120 | |
| — | |
| None | |
| Hardwood Floors | |
| Microwave, Dishwasher, Refrigerator, Washer, Dryer, Disposal, Stainless Steel Appliance(s), Cooktop, Built-In Oven, Range Hood | |
| Not in DB | |
| Sidewalks, Street Lights, Street Paved | |
| — | |
| — | |
| — |
Tax History
| Year | Property Taxes |
|---|---|
| 2008 | $4,361 |
| 2019 | $6,548 |
Contact Agent
Nearby Similar Homes
Nearby Sold Comparables
Contact Agent
Listing Provided By
Coldwell Banker Residential

