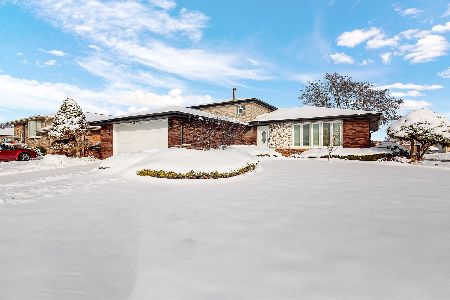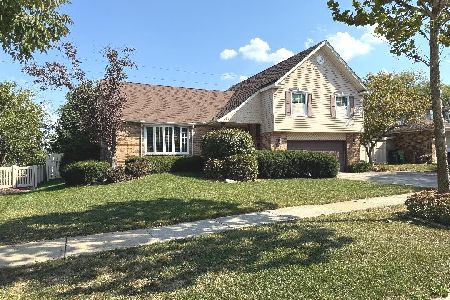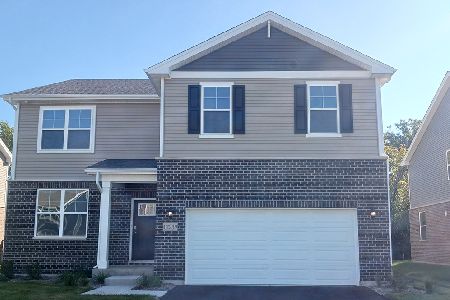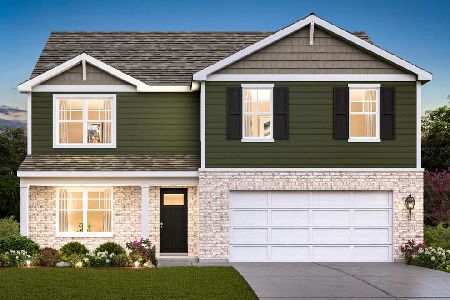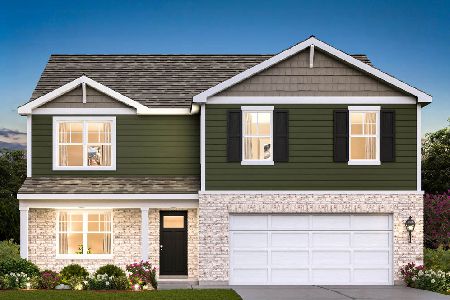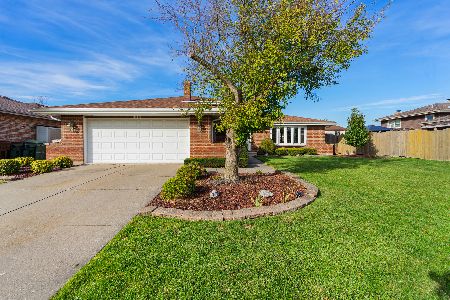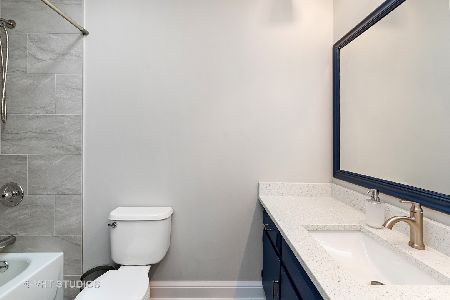16506 Ironwood Drive, Tinley Park, Illinois 60477
$420,000
|
Sold
|
|
| Status: | Closed |
| Sqft: | 1,349 |
| Cost/Sqft: | $282 |
| Beds: | 3 |
| Baths: | 3 |
| Year Built: | 1983 |
| Property Taxes: | $6,510 |
| Days On Market: | 573 |
| Lot Size: | 0,00 |
Description
MULTIPLE OFFERS RECEIVED. Welcome Home! This is an opportunity you won't want to miss! Welcome to this exceptional quad-level home, offering four levels of spacious living in the heart of Tinley Park. As you enter, you're greeted by a beautiful travertine-tiled foyer that leads into the inviting living and dining rooms, both featuring elegant laminated hardwood flooring. The modern kitchen boasts granite countertops, cherry wood cabinets, a glass-tiled backsplash, and laminate hardwood floors, along with newer appliances that make cooking a delight. Upstairs, you'll find three generously sized bedrooms with gorgeous laminated hardwood floors and a full bathroom. The master bedroom is a retreat of its own, complete with double closets featuring stylish barn doors and private access to the bathroom. The expansive lower-level family room is perfect for gatherings, offering laminate hardwood flooring, a full bathroom, a laundry room with a utility sink, and patio doors that open to the beautifully landscaped yard. But that's not all-the finished basement provides even more living space, featuring a full bathroom, a wet bar, an electric fireplace, and a small office area, all updated recently. Step outside to enjoy the large, above-ground pool with a surrounding deck, perfect for sunbathing or relaxing. The yard also includes a motorized awning for the patio area, a natural gas grill, and a shed for convenient storage of pool supplies and gardening tools. Additional updates include a newer roof (4 years), hot water heater, and HVAC system (6 years), ensuring peace of mind for years to come. The 2 car garage is heated, and there is also a sprinkler system. This remarkable home is ready for you to move in and make it your own. Don't miss out!
Property Specifics
| Single Family | |
| — | |
| — | |
| 1983 | |
| — | |
| — | |
| No | |
| — |
| Cook | |
| — | |
| — / Not Applicable | |
| — | |
| — | |
| — | |
| 12058788 | |
| 27234040360000 |
Property History
| DATE: | EVENT: | PRICE: | SOURCE: |
|---|---|---|---|
| 20 Jun, 2024 | Sold | $420,000 | MRED MLS |
| 20 May, 2024 | Under contract | $379,900 | MRED MLS |
| 16 May, 2024 | Listed for sale | $379,900 | MRED MLS |
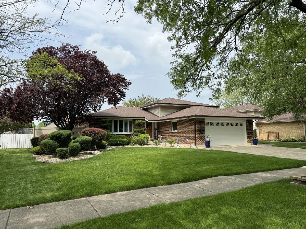
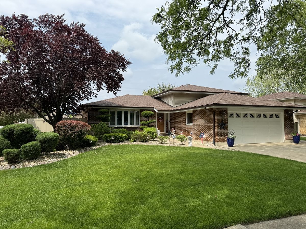
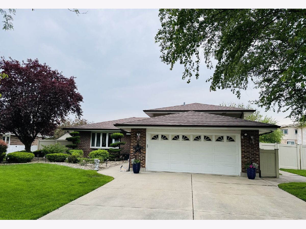
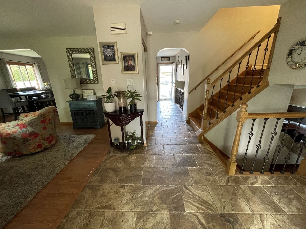
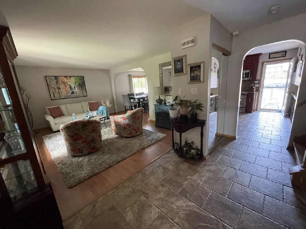
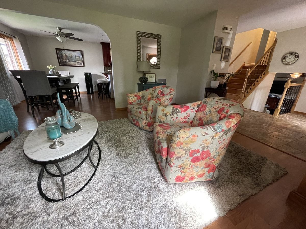
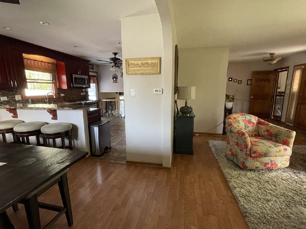
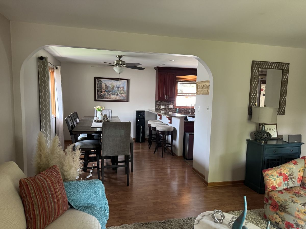
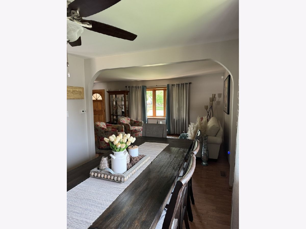
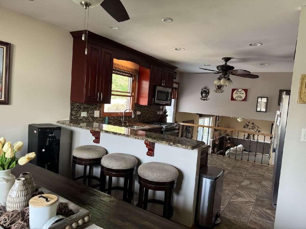
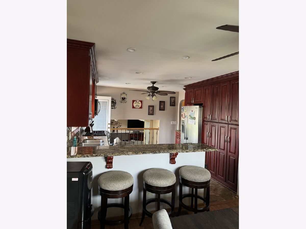
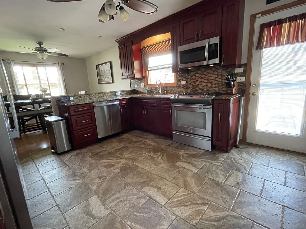
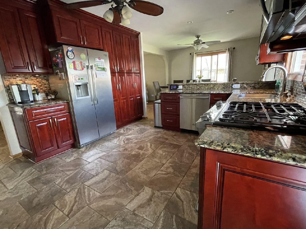
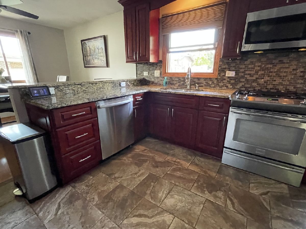
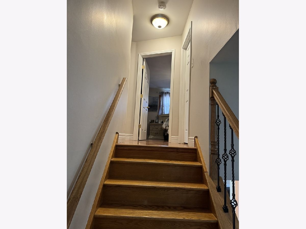
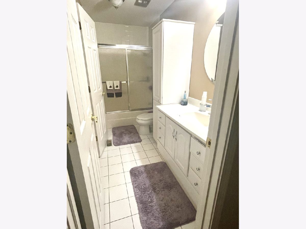
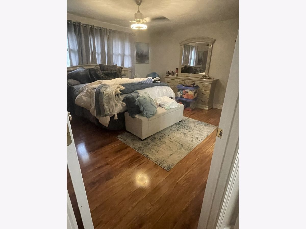
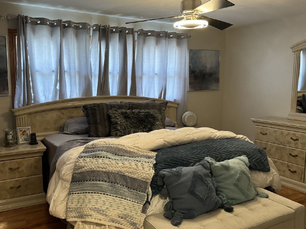
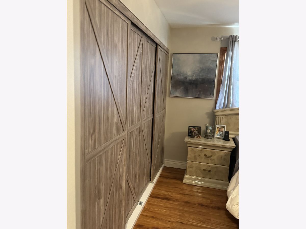
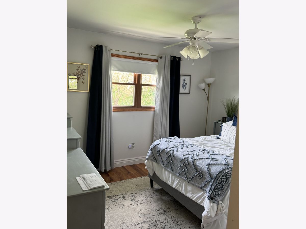
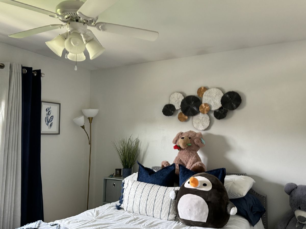
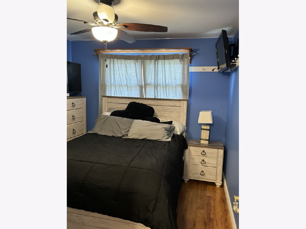
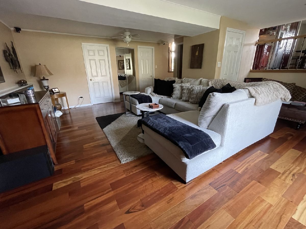
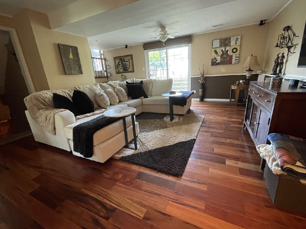
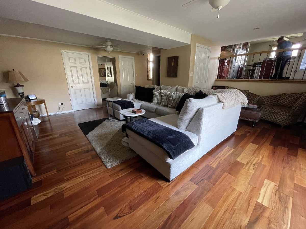
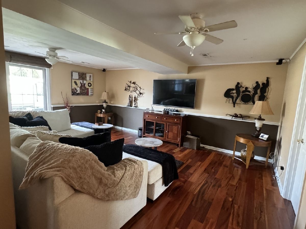
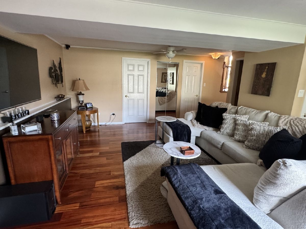
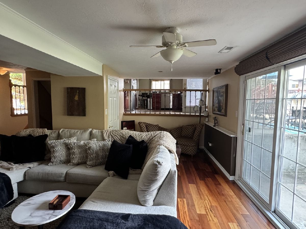
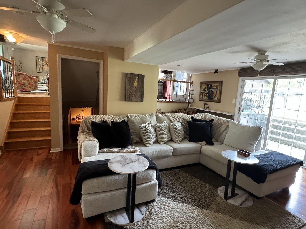
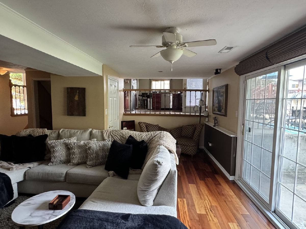
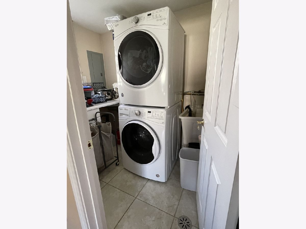
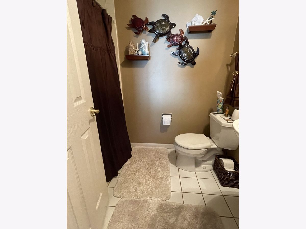
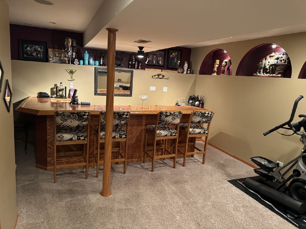
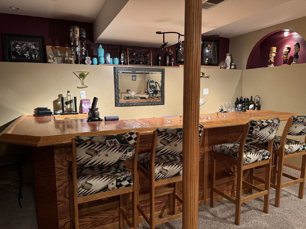
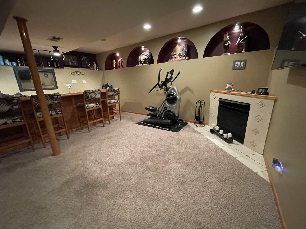
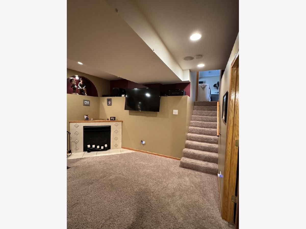
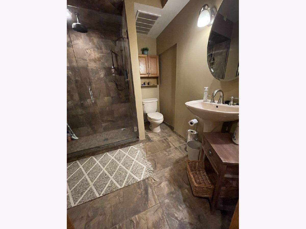
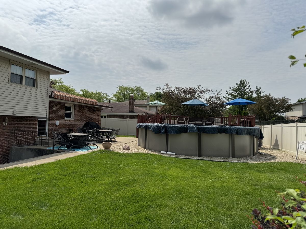
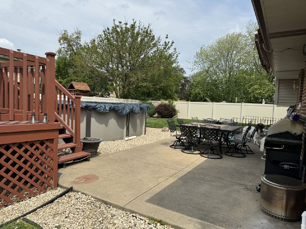
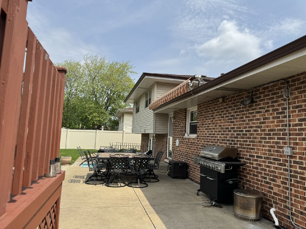
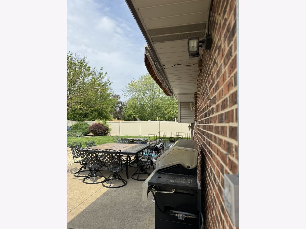
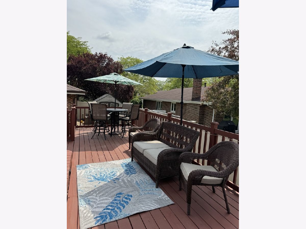
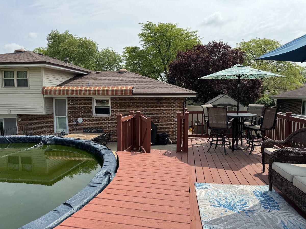
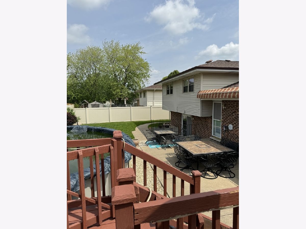
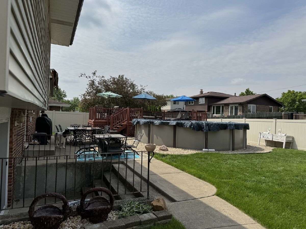
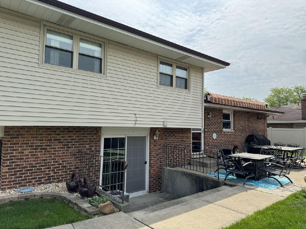
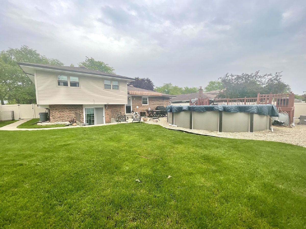
Room Specifics
Total Bedrooms: 3
Bedrooms Above Ground: 3
Bedrooms Below Ground: 0
Dimensions: —
Floor Type: —
Dimensions: —
Floor Type: —
Full Bathrooms: 3
Bathroom Amenities: —
Bathroom in Basement: 1
Rooms: —
Basement Description: Finished
Other Specifics
| 2 | |
| — | |
| Concrete | |
| — | |
| — | |
| 77 X 120 | |
| — | |
| — | |
| — | |
| — | |
| Not in DB | |
| — | |
| — | |
| — | |
| — |
Tax History
| Year | Property Taxes |
|---|---|
| 2024 | $6,510 |
Contact Agent
Nearby Similar Homes
Nearby Sold Comparables
Contact Agent
Listing Provided By
HomeSmart Realty Group

