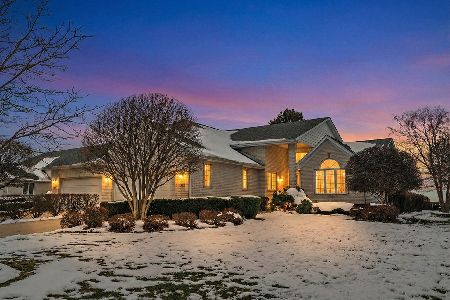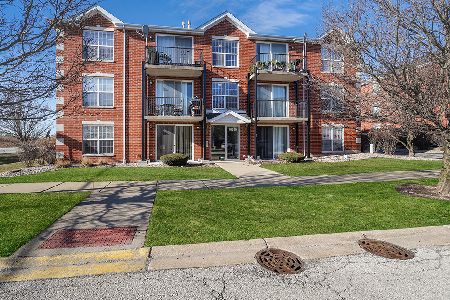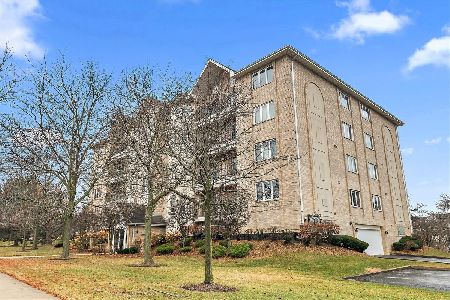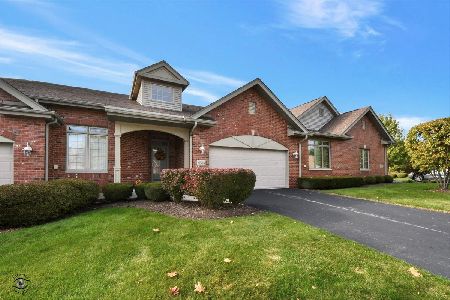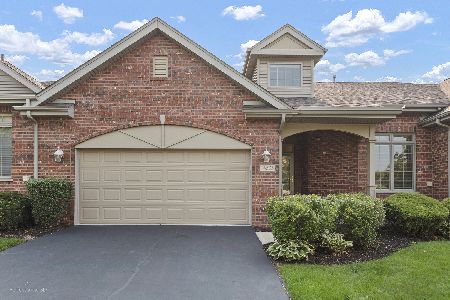16502 Garnet Court, Orland Park, Illinois 60467
$362,500
|
Sold
|
|
| Status: | Closed |
| Sqft: | 1,744 |
| Cost/Sqft: | $212 |
| Beds: | 2 |
| Baths: | 3 |
| Year Built: | 2005 |
| Property Taxes: | $7,132 |
| Days On Market: | 2349 |
| Lot Size: | 0,00 |
Description
This stunning, desirable, nicely remodeled end unit luxury ranch townhouse that's nestled on a prime, parklike lot boasts an open floor plan & features: Vaulted great room with gleaming hardwood flooring & cozy gas fireplace; Beautiful, newly remodeled gourmet kitchen that offers 42" custom alder cabinets with crown molding, granite counters, designer backsplash, center island, pantry closet & upgraded stainless steel appliances; Fabulous dining area with door to paver patio overlooking the private, natural setting with loads of annuals, perennials & mature trees; Vaulted master suite with walk-in closet, linen closet & luxury master bath that offers an oversized, steam shower, double vanity, makeup vanity with light up mirror & radiant heated floors; Bedroom #2 with crown molding; Remodeled bath #2; Open concept to the finished basement that features a family room, bedroom & full bath that's perfect for related living; Newer furnace, air conditioning unit, roof & appliances too!
Property Specifics
| Condos/Townhomes | |
| 1 | |
| — | |
| 2005 | |
| Full | |
| — | |
| No | |
| — |
| Cook | |
| Tiara Glen | |
| 185 / Monthly | |
| Insurance,Exterior Maintenance,Lawn Care,Snow Removal | |
| Lake Michigan | |
| Public Sewer | |
| 10485910 | |
| 27214030290000 |
Property History
| DATE: | EVENT: | PRICE: | SOURCE: |
|---|---|---|---|
| 31 Aug, 2015 | Sold | $302,000 | MRED MLS |
| 14 Jul, 2015 | Under contract | $318,900 | MRED MLS |
| — | Last price change | $322,900 | MRED MLS |
| 4 Jun, 2015 | Listed for sale | $322,900 | MRED MLS |
| 22 Oct, 2019 | Sold | $362,500 | MRED MLS |
| 21 Aug, 2019 | Under contract | $369,900 | MRED MLS |
| 15 Aug, 2019 | Listed for sale | $369,900 | MRED MLS |
Room Specifics
Total Bedrooms: 3
Bedrooms Above Ground: 2
Bedrooms Below Ground: 1
Dimensions: —
Floor Type: Carpet
Dimensions: —
Floor Type: Carpet
Full Bathrooms: 3
Bathroom Amenities: Separate Shower,Steam Shower,Double Sink,Full Body Spray Shower,Double Shower
Bathroom in Basement: 1
Rooms: Recreation Room,Storage
Basement Description: Finished
Other Specifics
| 2.5 | |
| Concrete Perimeter | |
| — | |
| Patio, Brick Paver Patio, Storms/Screens, End Unit, Cable Access | |
| Nature Preserve Adjacent,Landscaped,Wooded | |
| 38 X 81 | |
| — | |
| Full | |
| Vaulted/Cathedral Ceilings, Hardwood Floors, First Floor Bedroom, In-Law Arrangement, First Floor Laundry, First Floor Full Bath | |
| Range, Microwave, Dishwasher, Refrigerator, Washer, Dryer, Stainless Steel Appliance(s) | |
| Not in DB | |
| — | |
| — | |
| — | |
| Attached Fireplace Doors/Screen, Gas Log, Gas Starter |
Tax History
| Year | Property Taxes |
|---|---|
| 2015 | $7,625 |
| 2019 | $7,132 |
Contact Agent
Nearby Similar Homes
Nearby Sold Comparables
Contact Agent
Listing Provided By
Century 21 Affiliated

