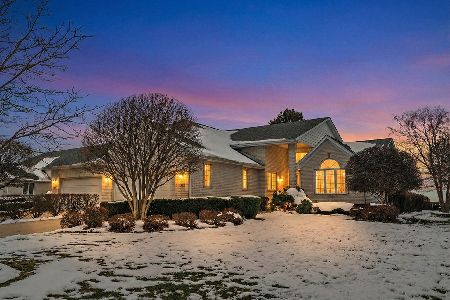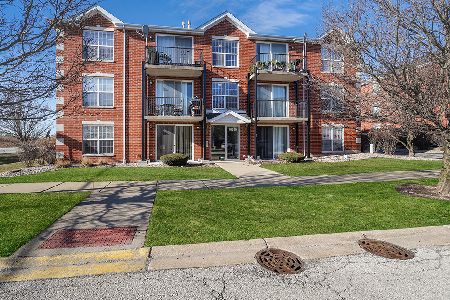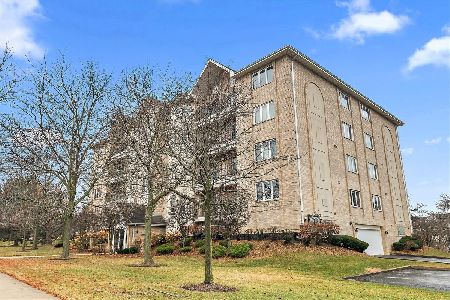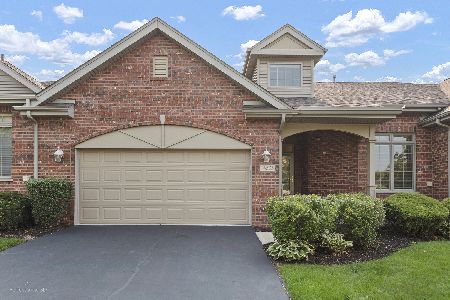16504 Garnet Court, Orland Park, Illinois 60467
$346,000
|
Sold
|
|
| Status: | Closed |
| Sqft: | 1,946 |
| Cost/Sqft: | $177 |
| Beds: | 2 |
| Baths: | 2 |
| Year Built: | 2005 |
| Property Taxes: | $9,662 |
| Days On Market: | 1532 |
| Lot Size: | 0,00 |
Description
WELCOME TO THIS SMART HOME THAT IS RARELY AVAILABLE MOVE-IN-READY ALL BRICK RANCH TOWNHOUSE!! Features all-on-one-level open floor plan with tray and vaulted ceilings, 2 bedroom, 2 bath, 2 car garage, in-unit laundry with washer and dryer included. Large eat-in-kitchen with lots of cabinets and table space. Living room with beautiful large windows and formal dining room. The HUGE Master en-suite has sitting/office area, with his and hers walk/in closets. Large master bath with whirlpool tub, separate shower, with double sinks. Many upgrades include Nest Video Front Doorbell, Ring Motion Detection Flood Light, Digital Programmable Thermostat, Front Porch Outside Lights Timer, New Roof 2018, Sump Pump 2020, and Septic Tank Pump 2020. The attached 2 car garage, and partially finished basement has lots of storage space. This is a very well maintained and cared for townhome, close to shopping, schools and dining. Relax and enjoy the tree-lined view on the generously sized deck and paver patio, great for those summer BBQ's. This Dream Townhome has been freshly painted and exudes HGTV designer flair. Enjoy the holidays in this must see beautiful Townhome!!!
Property Specifics
| Condos/Townhomes | |
| 1 | |
| — | |
| 2005 | |
| Full | |
| — | |
| No | |
| — |
| Cook | |
| — | |
| 210 / Monthly | |
| Exterior Maintenance,Lawn Care,Snow Removal | |
| Lake Michigan | |
| Public Sewer | |
| 11265862 | |
| 27214030300000 |
Property History
| DATE: | EVENT: | PRICE: | SOURCE: |
|---|---|---|---|
| 23 Feb, 2018 | Sold | $263,000 | MRED MLS |
| 5 Feb, 2018 | Under contract | $269,900 | MRED MLS |
| 23 Jan, 2018 | Listed for sale | $269,900 | MRED MLS |
| 3 Dec, 2021 | Sold | $346,000 | MRED MLS |
| 11 Nov, 2021 | Under contract | $345,000 | MRED MLS |
| 8 Nov, 2021 | Listed for sale | $345,000 | MRED MLS |
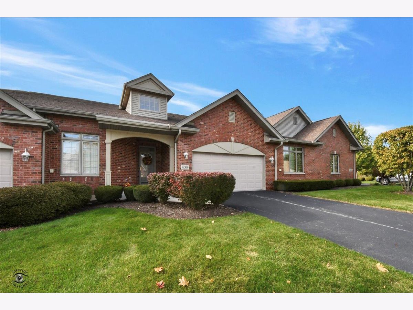
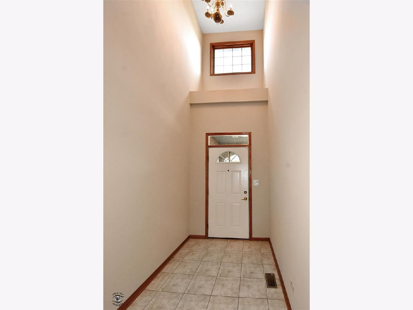
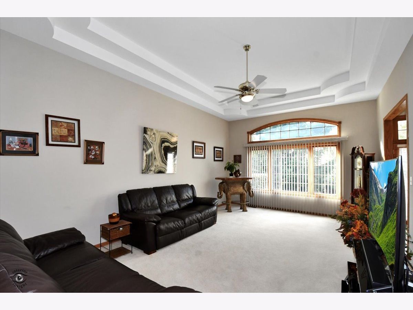
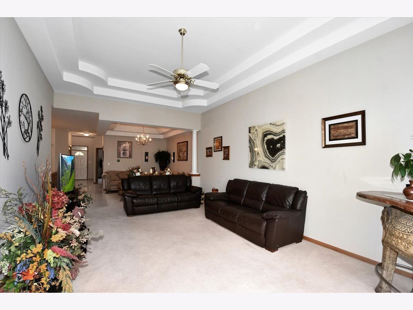
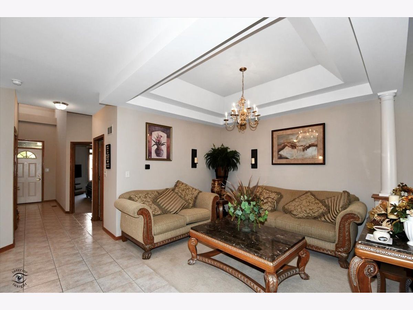
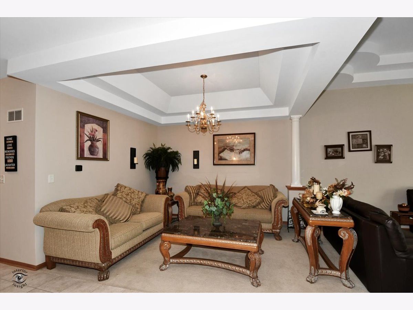
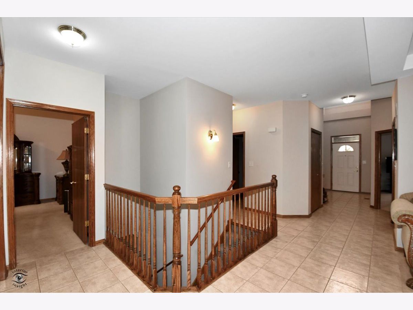
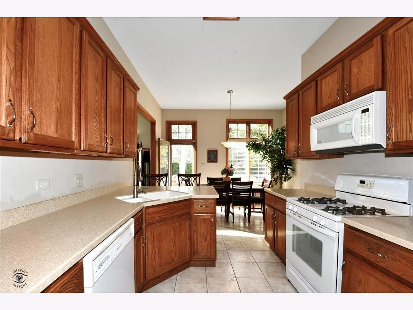
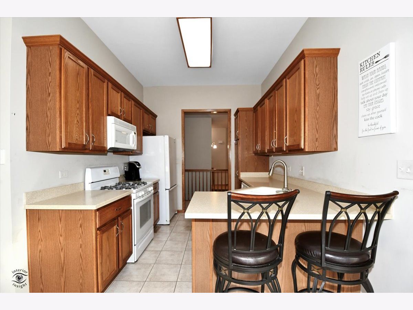
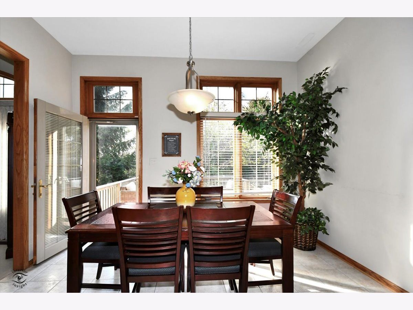
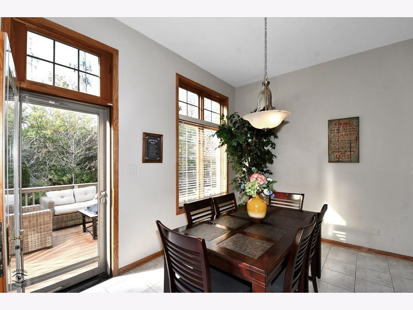
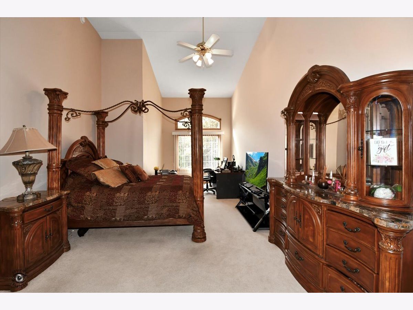
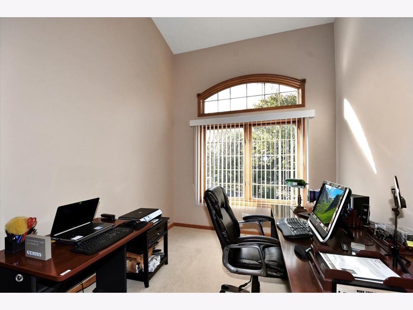
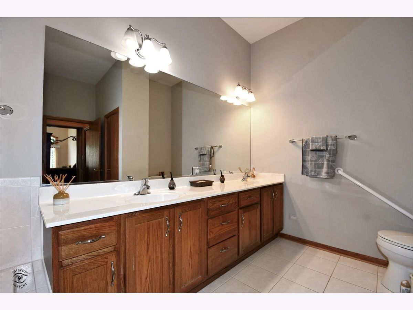
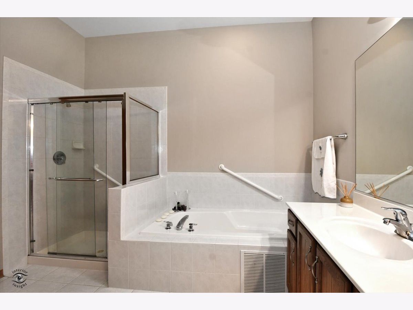
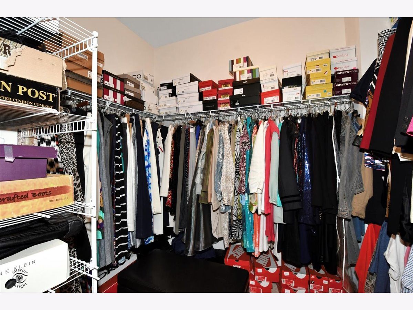
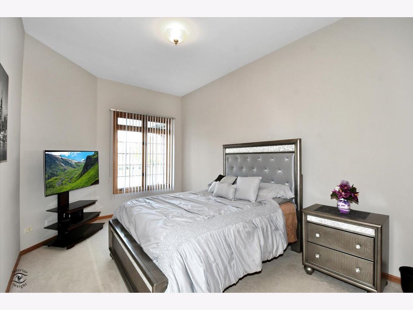
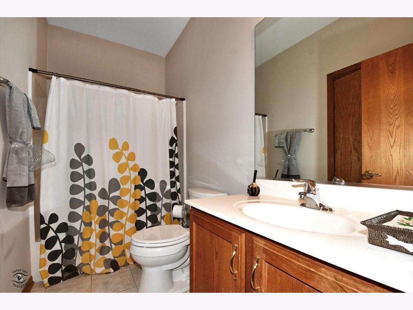
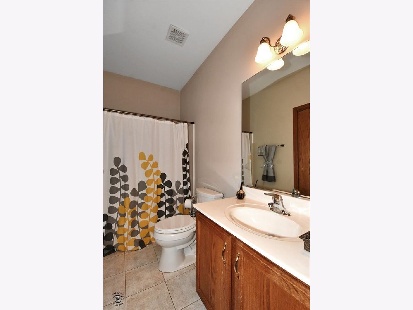
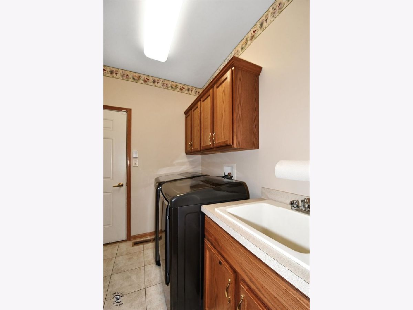
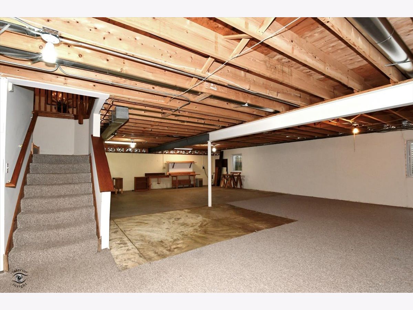
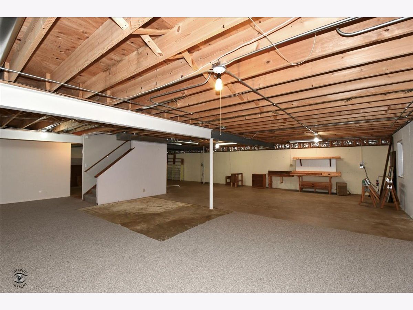
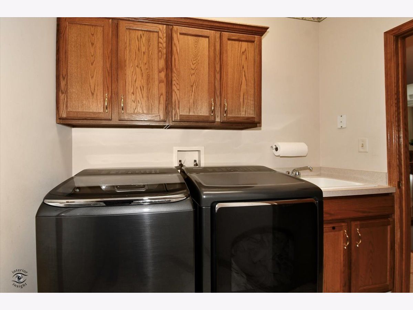
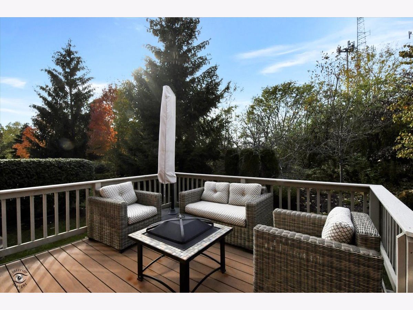
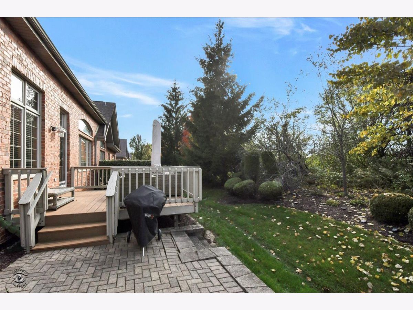
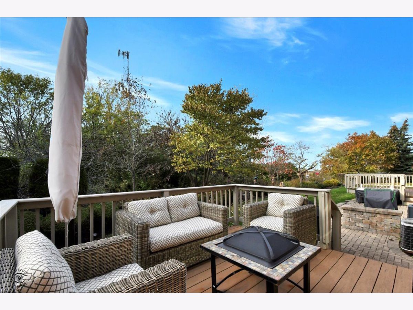
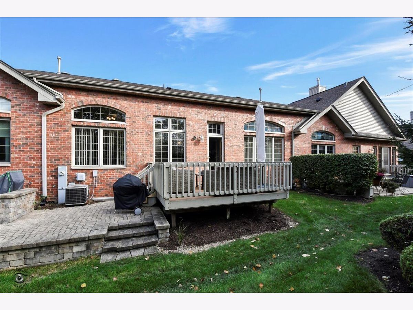
Room Specifics
Total Bedrooms: 2
Bedrooms Above Ground: 2
Bedrooms Below Ground: 0
Dimensions: —
Floor Type: Carpet
Full Bathrooms: 2
Bathroom Amenities: Separate Shower,Double Sink
Bathroom in Basement: 0
Rooms: Eating Area,Foyer,Walk In Closet
Basement Description: Partially Finished
Other Specifics
| 2 | |
| Concrete Perimeter | |
| Asphalt | |
| — | |
| — | |
| 38X81 | |
| — | |
| Full | |
| Vaulted/Cathedral Ceilings, Solar Tubes/Light Tubes, First Floor Bedroom, First Floor Laundry, First Floor Full Bath | |
| Range, Microwave, Dishwasher, Refrigerator, Disposal | |
| Not in DB | |
| — | |
| — | |
| — | |
| — |
Tax History
| Year | Property Taxes |
|---|---|
| 2018 | $7,552 |
| 2021 | $9,662 |
Contact Agent
Nearby Similar Homes
Nearby Sold Comparables
Contact Agent
Listing Provided By
Century 21 Affiliated

