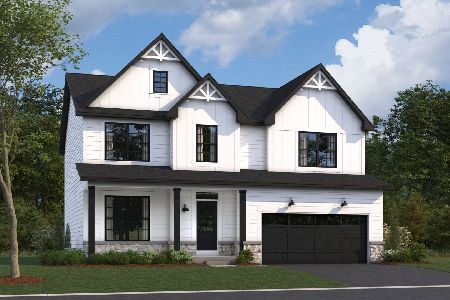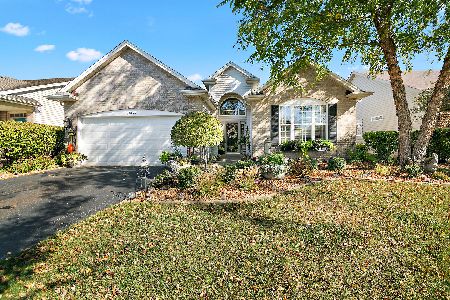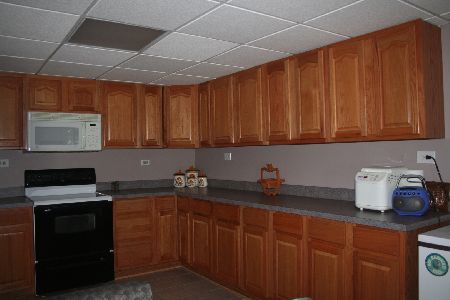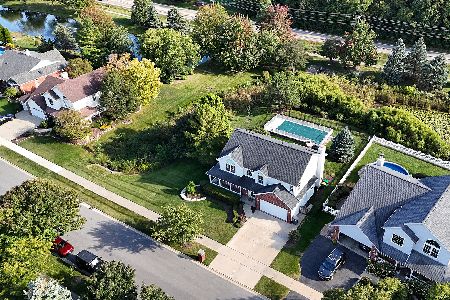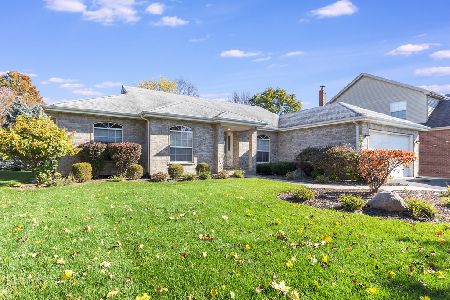16503 Springview Drive, Lockport, Illinois 60441
$375,000
|
Sold
|
|
| Status: | Closed |
| Sqft: | 4,552 |
| Cost/Sqft: | $79 |
| Beds: | 5 |
| Baths: | 3 |
| Year Built: | 2001 |
| Property Taxes: | $10,418 |
| Days On Market: | 1965 |
| Lot Size: | 0,00 |
Description
Updated solid brick 5 bedroom, 3 bath home with finished walkout basement and 3 car garage. This home shows like a model. The elegant foyer leads to great room with cathedral ceiling and generous size windows allowing abundant natural light. Modern touches throughout including updated fixtures, chandeliers, neutral colors, white trim, white doors, ceiling fans. Kitchen offers stainless steel appliances, generous counter and cabinet space. Through the eating area, you'll find access to the rear deck which over looks the yard for casual outdoor dining. Master bedroom suite offers huge walk-in closet and glam bath with jetted tub, modern dual sinks and separate shower. The finished walkout basement checks all the boxes! Here you'll find the 4th and 5th bedrooms, high ceilings, kitchenette area, 3rd bathroom and home office, which would be ideal as an in-law apartment or guest quarters. Yard has plenty of room to play with lots of mature trees and a dog run. This home has a lot to offer and a must see, so book your private showing today.
Property Specifics
| Single Family | |
| — | |
| — | |
| 2001 | |
| — | |
| — | |
| No | |
| — |
| Will | |
| — | |
| 300 / Annual | |
| — | |
| — | |
| — | |
| 10825341 | |
| 6051930902600000 |
Nearby Schools
| NAME: | DISTRICT: | DISTANCE: | |
|---|---|---|---|
|
High School
Lockport Township High School |
205 | Not in DB | |
Property History
| DATE: | EVENT: | PRICE: | SOURCE: |
|---|---|---|---|
| 9 Oct, 2020 | Sold | $375,000 | MRED MLS |
| 6 Sep, 2020 | Under contract | $359,900 | MRED MLS |
| 2 Sep, 2020 | Listed for sale | $359,900 | MRED MLS |
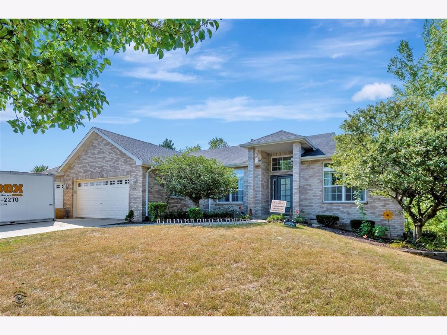
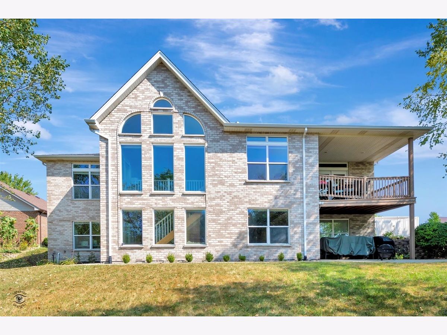
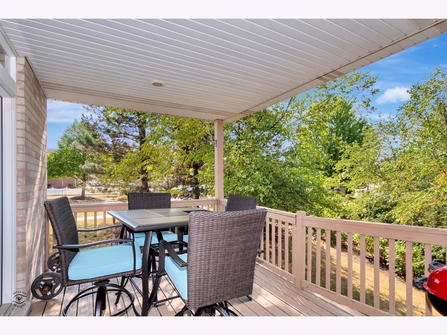
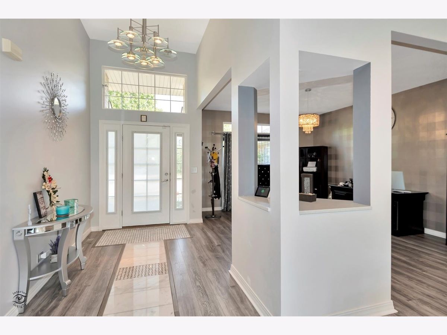
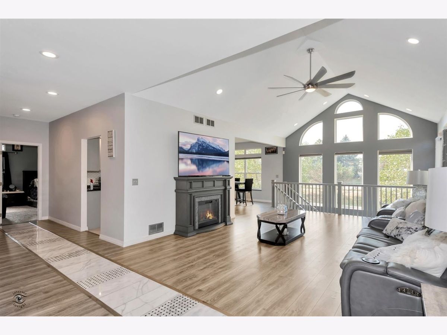
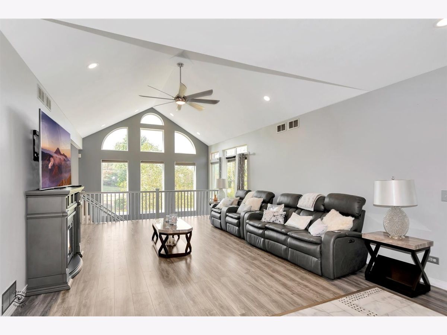
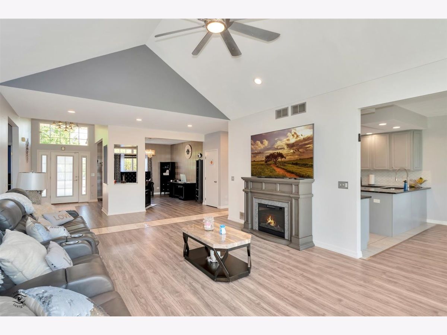
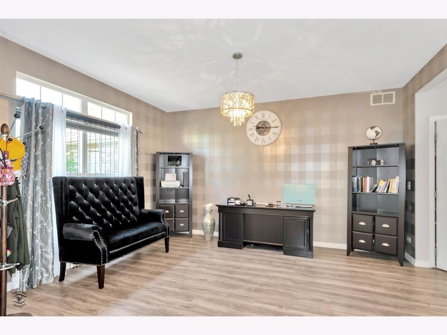
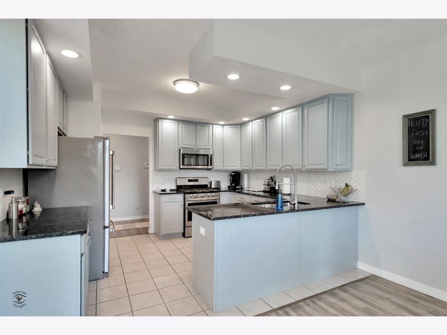
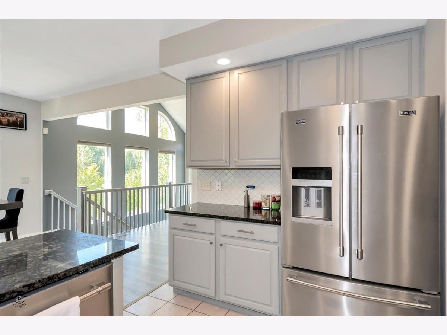
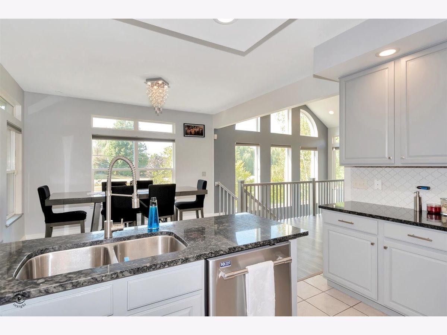
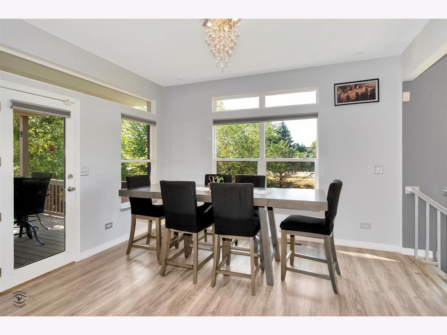
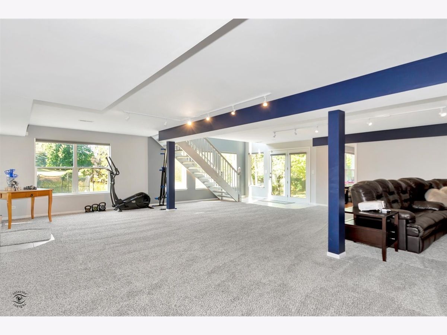
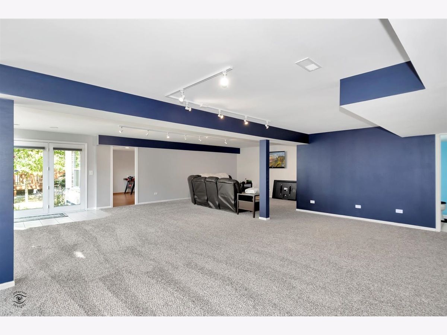
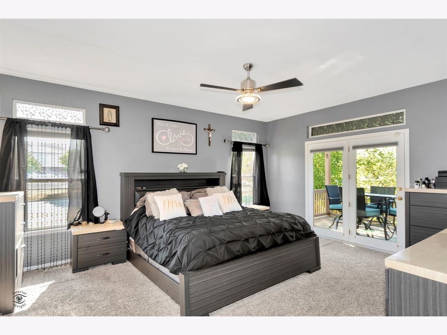
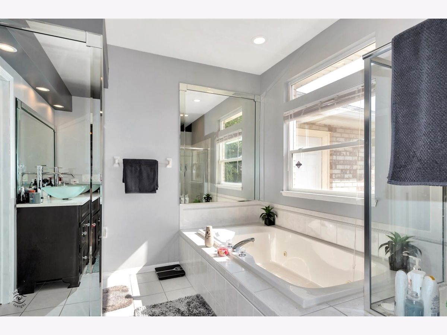
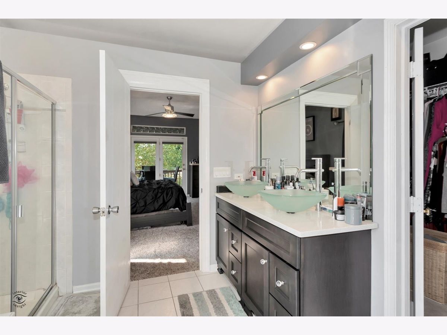
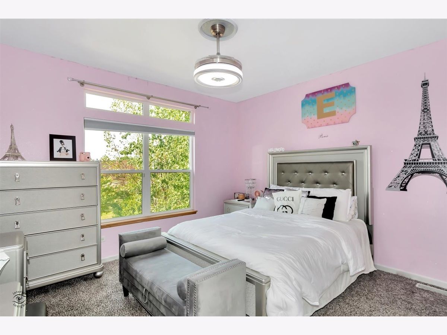
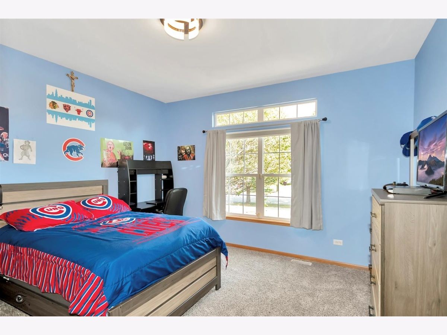
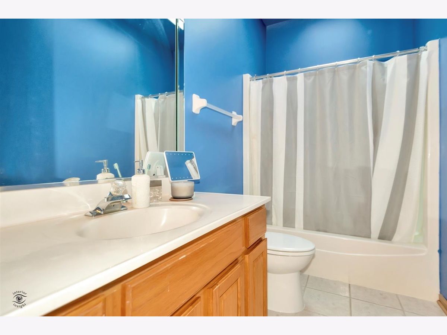
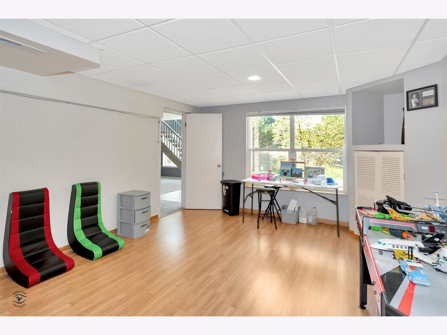
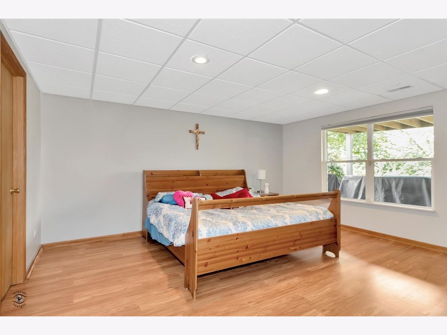
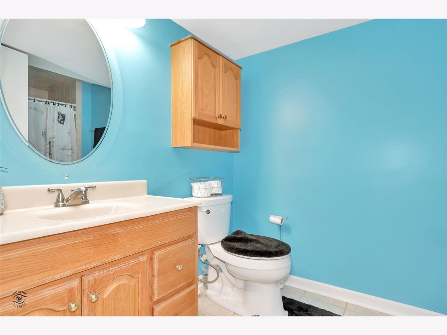
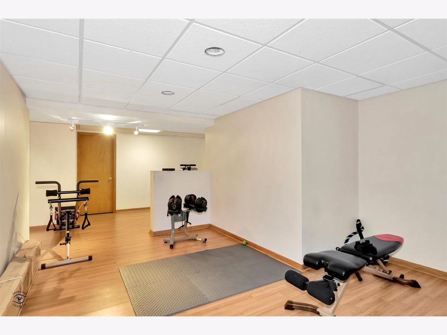
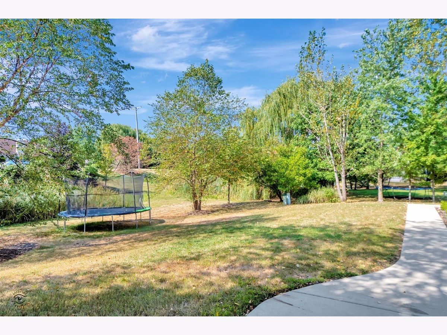
Room Specifics
Total Bedrooms: 5
Bedrooms Above Ground: 5
Bedrooms Below Ground: 0
Dimensions: —
Floor Type: —
Dimensions: —
Floor Type: —
Dimensions: —
Floor Type: —
Dimensions: —
Floor Type: —
Full Bathrooms: 3
Bathroom Amenities: —
Bathroom in Basement: 1
Rooms: —
Basement Description: —
Other Specifics
| 3 | |
| — | |
| — | |
| — | |
| — | |
| 125X95 | |
| — | |
| — | |
| — | |
| — | |
| Not in DB | |
| — | |
| — | |
| — | |
| — |
Tax History
| Year | Property Taxes |
|---|---|
| 2020 | $10,418 |
Contact Agent
Nearby Similar Homes
Nearby Sold Comparables
Contact Agent
Listing Provided By
Baird & Warner

