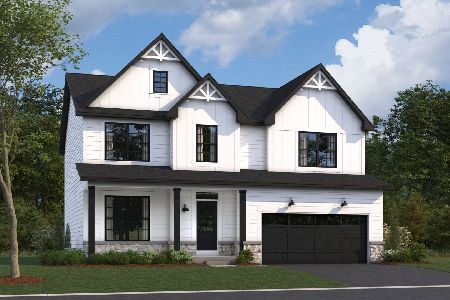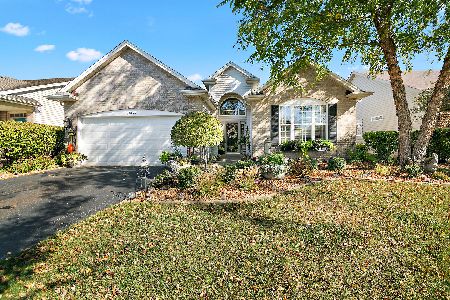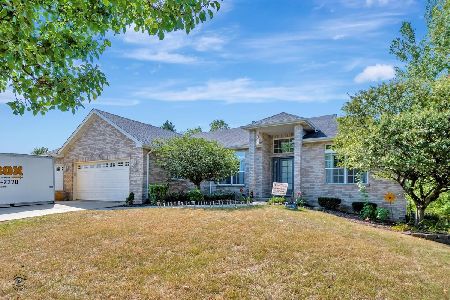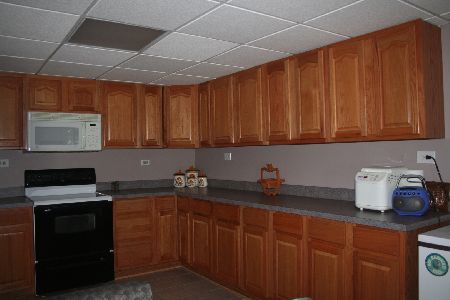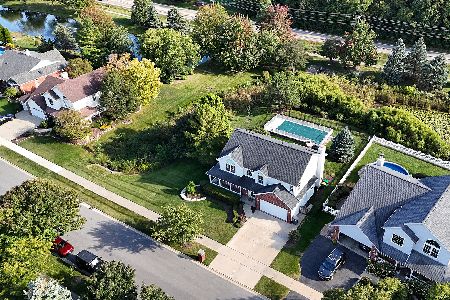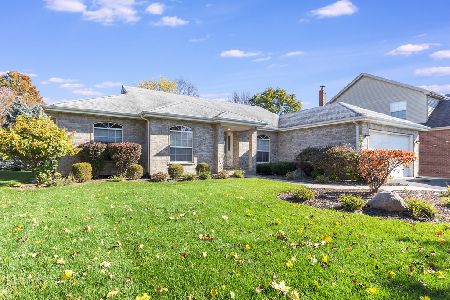16625 Springview Drive, Lockport, Illinois 60441
$325,000
|
Sold
|
|
| Status: | Closed |
| Sqft: | 2,579 |
| Cost/Sqft: | $128 |
| Beds: | 3 |
| Baths: | 3 |
| Year Built: | 1999 |
| Property Taxes: | $9,701 |
| Days On Market: | 2515 |
| Lot Size: | 0,00 |
Description
Nicely remodeled Manhattan model with walk-out basement and wonderful front porch that's nestled on a prime lot overlooking a scenic pond in desirable Karen Springs. This lovely home features a newly remodeled kitchen with 42" maple cabinets with crown molding, granite counters and breakfast area with new patio door to large deck overlooking the refreshing swimming pool, fenced yard & beautiful pond with fountain; Vaulted family room with cozy fireplace and skylight; Formal living room and dining room; Main level office; Large mudroom; Desirable walk-out basement with roughed in plumbing an utility sink; Spacious master suite with walk-in closet and nicely remodeled bath with soaking tub and separate shower; Bedroom #2 with vaulted ceiling and walk-in closet; Bedroom #3 is very generous in size; All baths have been remodeled; Wood laminate flooring throughout main level; New carpeting too!
Property Specifics
| Single Family | |
| — | |
| Traditional | |
| 1999 | |
| Full,Walkout | |
| MANHATTAN | |
| Yes | |
| — |
| Will | |
| Karen Springs | |
| 91 / Quarterly | |
| None | |
| Public | |
| Public Sewer | |
| 10295509 | |
| 1605193090110000 |
Nearby Schools
| NAME: | DISTRICT: | DISTANCE: | |
|---|---|---|---|
|
Grade School
Reed Elementary School |
92 | — | |
|
Middle School
Oak Prairie Junior High School |
92 | Not in DB | |
|
High School
Lockport Township High School |
205 | Not in DB | |
|
Alternate Elementary School
Walsh Elementary School |
— | Not in DB | |
|
Alternate Junior High School
Ludwig Elementary School |
— | Not in DB | |
Property History
| DATE: | EVENT: | PRICE: | SOURCE: |
|---|---|---|---|
| 30 May, 2019 | Sold | $325,000 | MRED MLS |
| 3 Mar, 2019 | Under contract | $329,900 | MRED MLS |
| 2 Mar, 2019 | Listed for sale | $329,900 | MRED MLS |
Room Specifics
Total Bedrooms: 3
Bedrooms Above Ground: 3
Bedrooms Below Ground: 0
Dimensions: —
Floor Type: Carpet
Dimensions: —
Floor Type: Carpet
Full Bathrooms: 3
Bathroom Amenities: Separate Shower,Garden Tub,Soaking Tub
Bathroom in Basement: 0
Rooms: Office,Mud Room,Sitting Room
Basement Description: Unfinished,Exterior Access,Bathroom Rough-In
Other Specifics
| 2.5 | |
| Concrete Perimeter | |
| Concrete | |
| Deck, Patio, Above Ground Pool, Storms/Screens | |
| Fenced Yard,Landscaped,Pond(s),Water View | |
| 54X130X91X130 | |
| Full | |
| Full | |
| Vaulted/Cathedral Ceilings, Skylight(s), Wood Laminate Floors, Walk-In Closet(s) | |
| Range, Microwave, Dishwasher, Refrigerator, Washer, Dryer | |
| Not in DB | |
| Sidewalks, Street Lights, Street Paved | |
| — | |
| — | |
| Wood Burning, Attached Fireplace Doors/Screen, Gas Starter |
Tax History
| Year | Property Taxes |
|---|---|
| 2019 | $9,701 |
Contact Agent
Nearby Similar Homes
Nearby Sold Comparables
Contact Agent
Listing Provided By
Century 21 Affiliated

