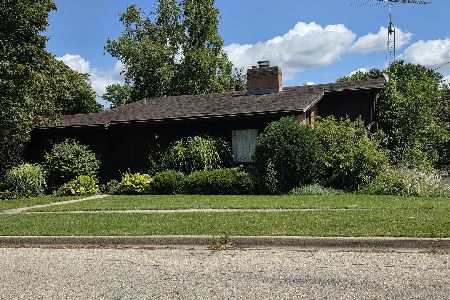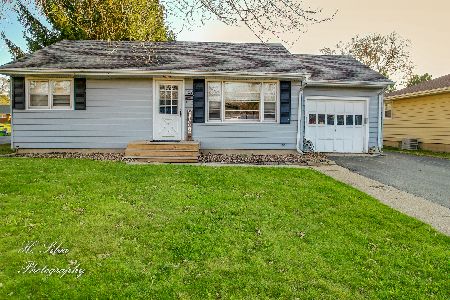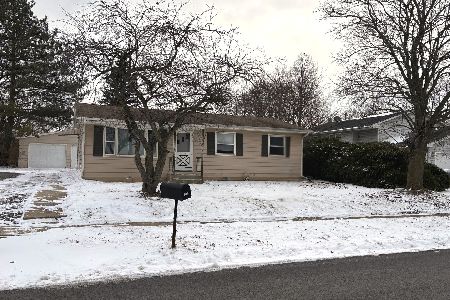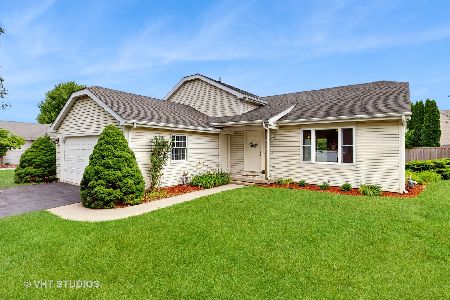1651 Ash Avenue, Woodstock, Illinois 60098
$183,000
|
Sold
|
|
| Status: | Closed |
| Sqft: | 1,535 |
| Cost/Sqft: | $124 |
| Beds: | 3 |
| Baths: | 3 |
| Year Built: | 2002 |
| Property Taxes: | $5,456 |
| Days On Market: | 3795 |
| Lot Size: | 0,00 |
Description
NEW, NEW, NEW! Fresh Paint from Top to Bottom & NEW Carpeting throughout! OPEN Floor Plan makes it super easy to be involved with the Chef & the FINISHED English Lower Level provides plenty of space to be on your own! Large Master Bedroom features a HUGE Walk-in Closet, Double Bowl Vanity & a Walk-In Shower. Hall Bath has a tub! Full Bath in the Lower Level, as well! CAUTION: A Bears fan designed the Bar area! Vaulted Ceilings, nice deck & built by a local favorite (Mike Reschke). Kitchen Island top moves for your convenience & several built-in book cabinets stay with the sale! Hurry! This is a great opportunity! 2010 Water Heater * 2008 Water Softener * 2008-9 Appliances * 2001 Furnace * 2015 Sump
Property Specifics
| Single Family | |
| — | |
| Ranch | |
| 2002 | |
| Full,English | |
| WINDSOR | |
| No | |
| — |
| Mc Henry | |
| Meadows Of Woodstock | |
| 0 / Not Applicable | |
| None | |
| Public | |
| Public Sewer | |
| 09029598 | |
| 0832300330 |
Nearby Schools
| NAME: | DISTRICT: | DISTANCE: | |
|---|---|---|---|
|
Grade School
Mary Endres Elementary School |
200 | — | |
|
Middle School
Northwood Middle School |
200 | Not in DB | |
|
High School
Woodstock North High School |
200 | Not in DB | |
Property History
| DATE: | EVENT: | PRICE: | SOURCE: |
|---|---|---|---|
| 24 Nov, 2015 | Sold | $183,000 | MRED MLS |
| 21 Oct, 2015 | Under contract | $189,900 | MRED MLS |
| 3 Sep, 2015 | Listed for sale | $189,900 | MRED MLS |
| 28 Feb, 2020 | Sold | $215,000 | MRED MLS |
| 23 Jan, 2020 | Under contract | $219,000 | MRED MLS |
| 12 Dec, 2019 | Listed for sale | $219,000 | MRED MLS |
Room Specifics
Total Bedrooms: 3
Bedrooms Above Ground: 3
Bedrooms Below Ground: 0
Dimensions: —
Floor Type: Carpet
Dimensions: —
Floor Type: Carpet
Full Bathrooms: 3
Bathroom Amenities: Separate Shower,Double Sink
Bathroom in Basement: 0
Rooms: Deck
Basement Description: Finished
Other Specifics
| 2.5 | |
| Concrete Perimeter | |
| Asphalt | |
| Deck | |
| Landscaped | |
| 71X102X80.76X105.91 | |
| — | |
| Full | |
| Vaulted/Cathedral Ceilings, Bar-Dry, First Floor Bedroom, First Floor Laundry, First Floor Full Bath | |
| Range, Microwave, Dishwasher, Refrigerator, Washer, Dryer | |
| Not in DB | |
| Sidewalks, Street Lights, Street Paved | |
| — | |
| — | |
| — |
Tax History
| Year | Property Taxes |
|---|---|
| 2015 | $5,456 |
| 2020 | $4,802 |
Contact Agent
Nearby Similar Homes
Nearby Sold Comparables
Contact Agent
Listing Provided By
RE/MAX Plaza








