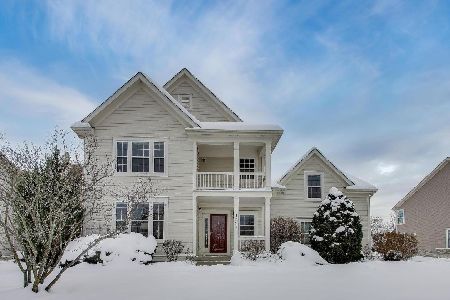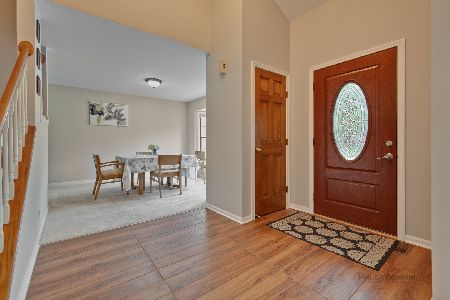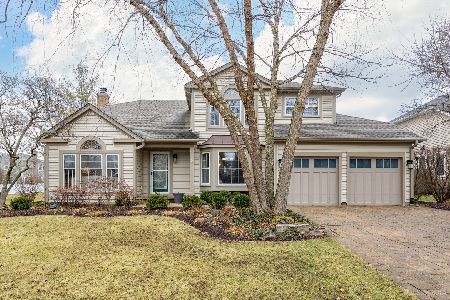1652 Gibson Drive, Elk Grove Village, Illinois 60007
$430,000
|
Sold
|
|
| Status: | Closed |
| Sqft: | 2,169 |
| Cost/Sqft: | $201 |
| Beds: | 3 |
| Baths: | 3 |
| Year Built: | 1986 |
| Property Taxes: | $8,531 |
| Days On Market: | 3643 |
| Lot Size: | 0,20 |
Description
Stop the car! Immaculate Stockbridge home. Neutral colors. Master bedroom w/cathedral ceiling & dual vanity master bath w/ shower and soaking tub. All bathrooms have been updated with high end products. Roof approx 10 yrs, Siding 8 yrs. Some windows have been replaced. Canned lighting in eating area. High efficiency Trane Furnace & A/C 6 yrs w/electronic filter. Stove is New (never used). Refrigerator is 1 year. Dishwasher 2 yrs. Kitchen hood is Brand New. Many updates in kitchen w/ island & glass tile back splash. Newer washer/dryer. Whole house water filtration system. Large, New Deck with views of Hampshire Park. Basement is unfinished, but painted floor and clean, clean, clean. Battery backup on Sump. Nothing to do here! All the schools you have been looking for. Close to expressways and Woodfield.
Property Specifics
| Single Family | |
| — | |
| — | |
| 1986 | |
| Full | |
| AUTUMN | |
| No | |
| 0.2 |
| Cook | |
| Stockbridge | |
| 0 / Not Applicable | |
| None | |
| Public | |
| Public Sewer | |
| 09127404 | |
| 07253180050000 |
Nearby Schools
| NAME: | DISTRICT: | DISTANCE: | |
|---|---|---|---|
|
Grade School
Fredrick Nerge Elementary School |
54 | — | |
|
Middle School
Margaret Mead Junior High School |
54 | Not in DB | |
|
High School
J B Conant High School |
211 | Not in DB | |
Property History
| DATE: | EVENT: | PRICE: | SOURCE: |
|---|---|---|---|
| 29 Apr, 2016 | Sold | $430,000 | MRED MLS |
| 20 Feb, 2016 | Under contract | $434,900 | MRED MLS |
| 30 Jan, 2016 | Listed for sale | $434,900 | MRED MLS |
Room Specifics
Total Bedrooms: 3
Bedrooms Above Ground: 3
Bedrooms Below Ground: 0
Dimensions: —
Floor Type: Wood Laminate
Dimensions: —
Floor Type: Wood Laminate
Full Bathrooms: 3
Bathroom Amenities: Separate Shower,Double Sink,Soaking Tub
Bathroom in Basement: 1
Rooms: Eating Area,Foyer,Utility Room-1st Floor
Basement Description: Unfinished
Other Specifics
| 2 | |
| Concrete Perimeter | |
| Asphalt | |
| Deck, Porch | |
| — | |
| 70X116X86X112 | |
| Unfinished | |
| Full | |
| Hardwood Floors | |
| Range, Dishwasher, Refrigerator, Washer, Dryer, Disposal | |
| Not in DB | |
| Sidewalks, Street Lights, Street Paved | |
| — | |
| — | |
| — |
Tax History
| Year | Property Taxes |
|---|---|
| 2016 | $8,531 |
Contact Agent
Nearby Similar Homes
Nearby Sold Comparables
Contact Agent
Listing Provided By
N. W. Village Realty, Inc.







