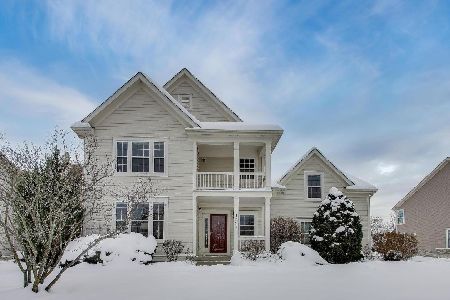1648 Gibson Drive, Elk Grove Village, Illinois 60007
$500,000
|
Sold
|
|
| Status: | Closed |
| Sqft: | 2,315 |
| Cost/Sqft: | $225 |
| Beds: | 4 |
| Baths: | 4 |
| Year Built: | 1985 |
| Property Taxes: | $8,043 |
| Days On Market: | 1628 |
| Lot Size: | 0,19 |
Description
Wow, you can't beat this beautiful 4-bedroom home in the Stockbridge subdivision backing to Hampshire Park in the Conant school district! It's like being on 5 beautiful manicured acres that you don't have to maintain! The home is light and bright with a 2-story entryway, cathedral ceiling in the living room, open floorplan, kitchen with large peninsula, tons of cabinets, 4 bedrooms up, full finished basement with extra 1/2 bath, and wet bar! Much updating was done in 2019, including all new stainless steel kitchen appliances, new kitchen sink/faucet, granite countertops with tile backsplash in the kitchen, granite sink tops and faucets in the upstairs baths, new front door, and wood-look entry tile, plus many of the rooms were painted the popular greige tones. The washer and dryer were new in 2021 and the basement has just been freshly painted to the latest colors! The a/c, roof, gutters, and downspouts were replaced in 2017. The siding was replaced in 2002. Some other nice features are the fireplace in the family room, coffered ceiling and double closets in the owners' suite, updated upstairs baths with double sink tops in both, 6-panel doors and trim, custom built-in shelving in bedroom 4. Huge 2.5 car garage with extra space in the back for workroom or storage. Fabulous views from the backyard to the treed park with walking/bike trails leading to Fountain, Mead, and Colony Parks! The built-in cabinets and roll-top desk in bedroom 4 can all stay with the home. Sellers have reduced the price to take into account the older windows. Great location close to Woodfield mall & expressways: 90, 290, and 355!
Property Specifics
| Single Family | |
| — | |
| Contemporary | |
| 1985 | |
| Full | |
| WINTER | |
| No | |
| 0.19 |
| Cook | |
| Stockbridge | |
| 0 / Not Applicable | |
| None | |
| Lake Michigan | |
| Public Sewer | |
| 11181738 | |
| 07253180040000 |
Nearby Schools
| NAME: | DISTRICT: | DISTANCE: | |
|---|---|---|---|
|
Grade School
Fredrick Nerge Elementary School |
54 | — | |
|
Middle School
Margaret Mead Junior High School |
54 | Not in DB | |
|
High School
J B Conant High School |
211 | Not in DB | |
Property History
| DATE: | EVENT: | PRICE: | SOURCE: |
|---|---|---|---|
| 22 Aug, 2014 | Sold | $425,000 | MRED MLS |
| 2 Jul, 2014 | Under contract | $442,000 | MRED MLS |
| — | Last price change | $449,000 | MRED MLS |
| 1 May, 2014 | Listed for sale | $467,900 | MRED MLS |
| 13 Sep, 2021 | Sold | $500,000 | MRED MLS |
| 12 Aug, 2021 | Under contract | $519,900 | MRED MLS |
| 6 Aug, 2021 | Listed for sale | $519,900 | MRED MLS |
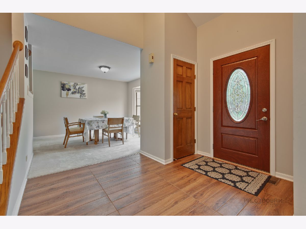
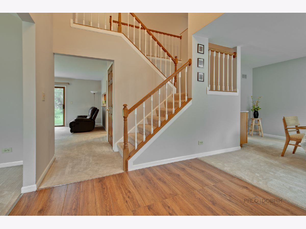
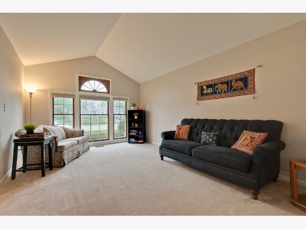
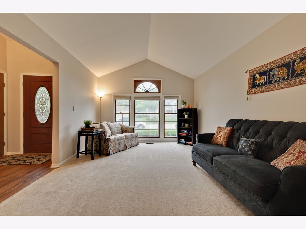
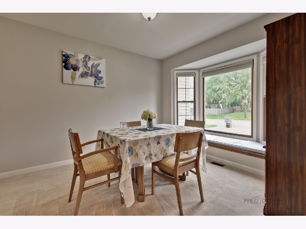
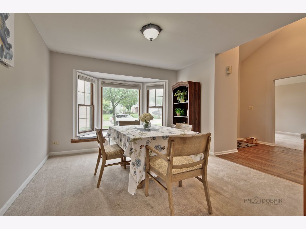
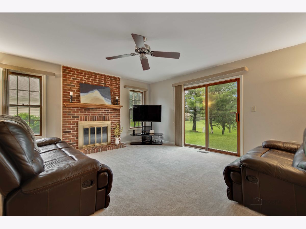
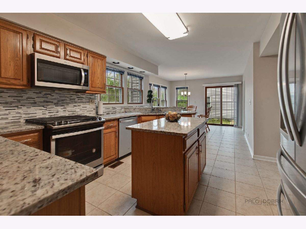
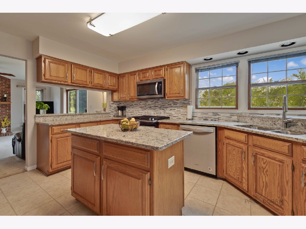
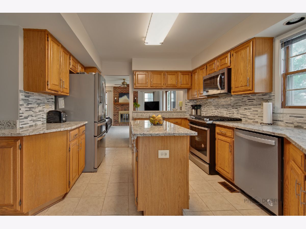
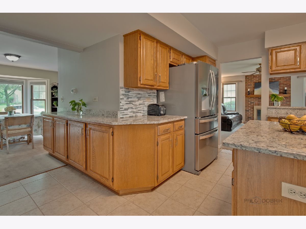
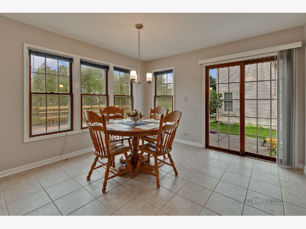
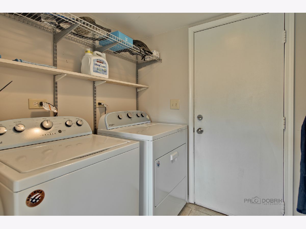
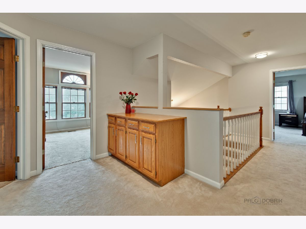
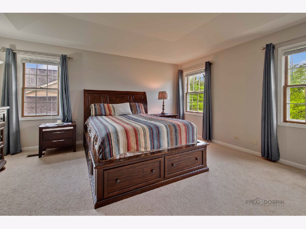
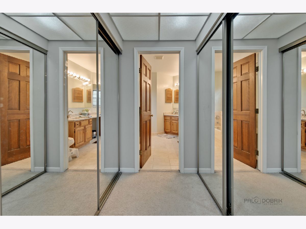
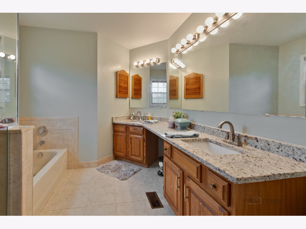
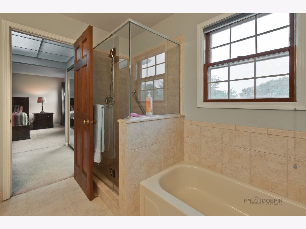
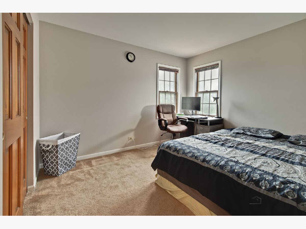
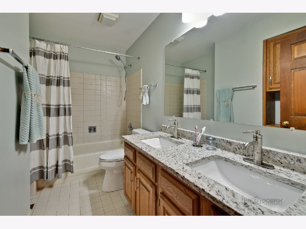
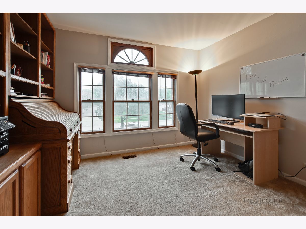
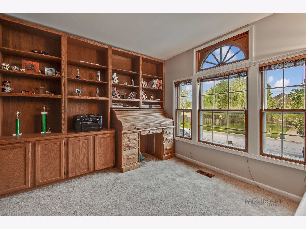
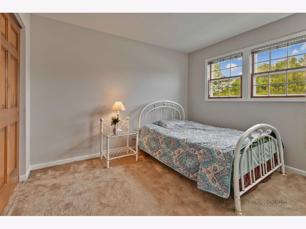
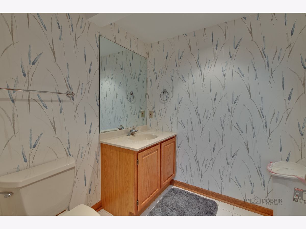
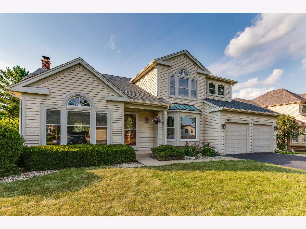
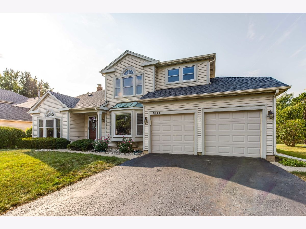
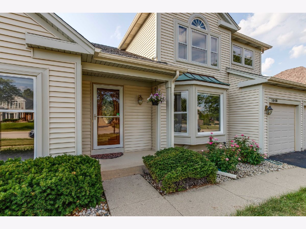
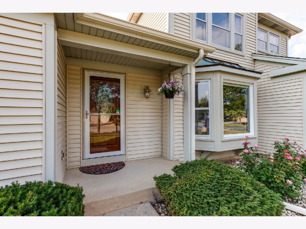
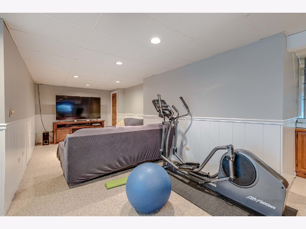
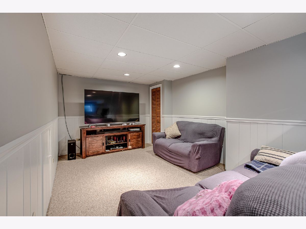
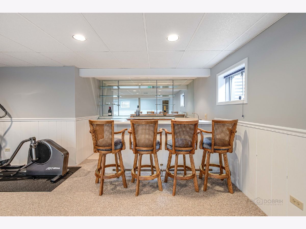
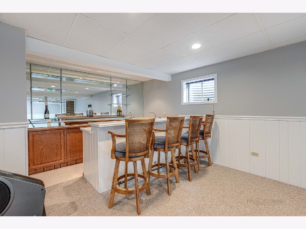
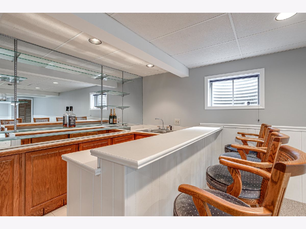
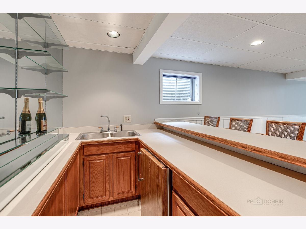
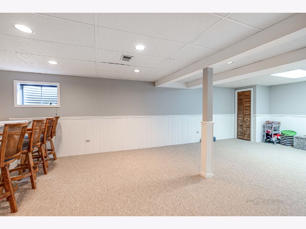
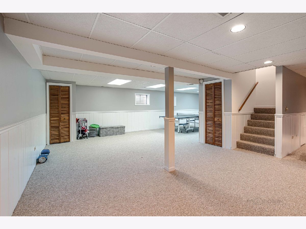
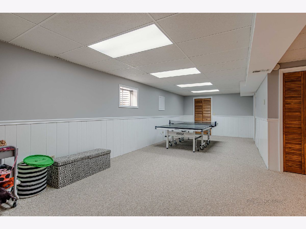
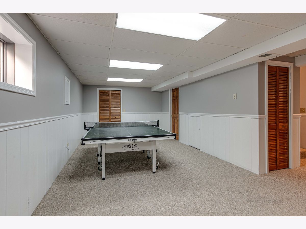
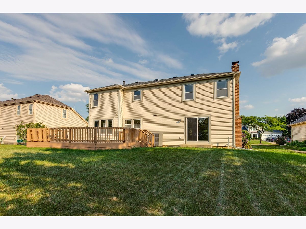
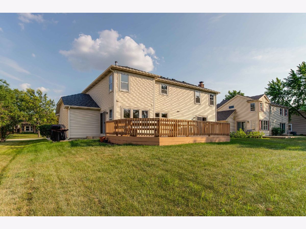
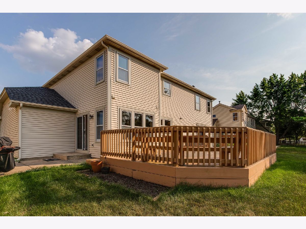
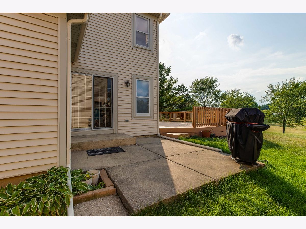
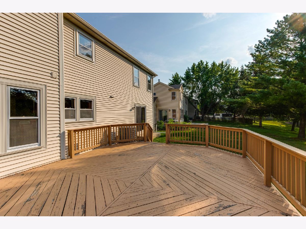
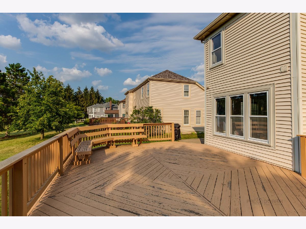
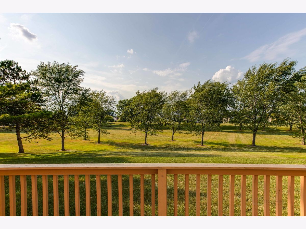
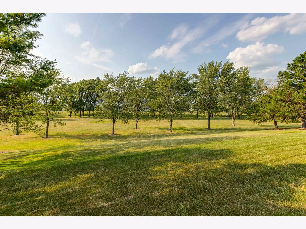
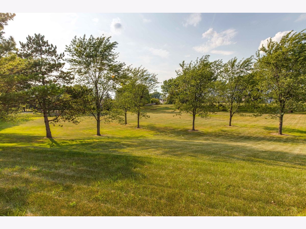
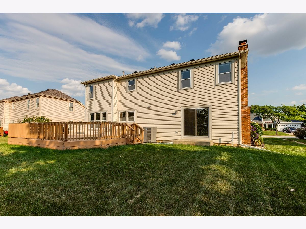
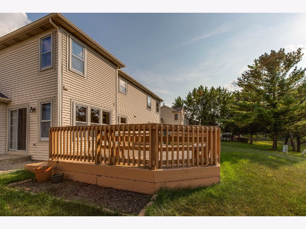
Room Specifics
Total Bedrooms: 4
Bedrooms Above Ground: 4
Bedrooms Below Ground: 0
Dimensions: —
Floor Type: Carpet
Dimensions: —
Floor Type: Carpet
Dimensions: —
Floor Type: Carpet
Full Bathrooms: 4
Bathroom Amenities: Separate Shower,Double Sink,Garden Tub
Bathroom in Basement: 1
Rooms: Utility Room-Lower Level,Play Room,Recreation Room,Foyer,Deck
Basement Description: Finished
Other Specifics
| 2.5 | |
| Concrete Perimeter | |
| Asphalt | |
| Deck, Patio | |
| Park Adjacent,Mature Trees,Backs to Public GRND,Backs to Open Grnd,Backs to Trees/Woods,Views,Streetlights | |
| 8214 | |
| Unfinished | |
| Full | |
| Bar-Wet, First Floor Laundry | |
| Range, Dishwasher, Refrigerator, Washer, Dryer | |
| Not in DB | |
| Park, Sidewalks, Street Lights, Street Paved | |
| — | |
| — | |
| Wood Burning, Gas Starter |
Tax History
| Year | Property Taxes |
|---|---|
| 2014 | $7,770 |
| 2021 | $8,043 |
Contact Agent
Nearby Similar Homes
Nearby Sold Comparables
Contact Agent
Listing Provided By
Keller Williams Success Realty


