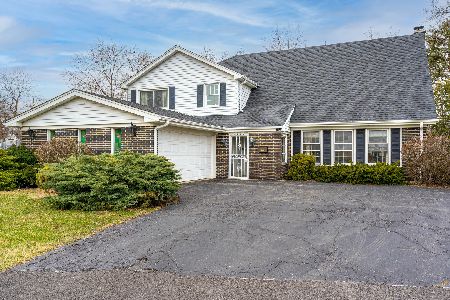1652 Highland Avenue, Arlington Heights, Illinois 60004
$920,000
|
Sold
|
|
| Status: | Closed |
| Sqft: | 3,744 |
| Cost/Sqft: | $250 |
| Beds: | 4 |
| Baths: | 5 |
| Year Built: | 2008 |
| Property Taxes: | $16,753 |
| Days On Market: | 3710 |
| Lot Size: | 0,46 |
Description
SO GORGEOUS IT SOLD DURING PROCESSING! All-brick executive retreat on almost 1/2 acre in close-in Arlington Heights. You'll feel the quality from the minute you walk through the solid wood arched entry door.Warm brown-toned hardwood floors that run thruout the main levels, volume ceilings, gorgeous custom millwork & the custom staircase w/wrought iron ballusters are just the beginning of this home's story! Grab a glass of wine on a cool fall day & relax by one of three fireplaces. Bobby Flay would feel right at home in the professional chef's kitchen w/6-burner Wolf gas range, Dacor oven, microwave & warming drawer, Sub-0 fridge & walk-in pantry... all encased in Amish maple cabinetry & accented by granite counters, oil-rubbed bronze hardware & a tumbled marble/glass tile backsplash! Private first floor study. 3 full baths upstairs. Spa master bath w/marble floors/counters, Jacuzzi tub, rainfall shower w/body sprays & huge walk-in. 3 car garage will hold all your "big boy "toys". 10++
Property Specifics
| Single Family | |
| — | |
| Traditional | |
| 2008 | |
| Full | |
| CUSTOM | |
| No | |
| 0.46 |
| Cook | |
| Arlington Knolls | |
| 0 / Not Applicable | |
| None | |
| Lake Michigan | |
| Public Sewer | |
| 09069459 | |
| 03192020020000 |
Nearby Schools
| NAME: | DISTRICT: | DISTANCE: | |
|---|---|---|---|
|
Grade School
Patton Elementary School |
25 | — | |
|
Middle School
Thomas Middle School |
25 | Not in DB | |
|
High School
John Hersey High School |
214 | Not in DB | |
Property History
| DATE: | EVENT: | PRICE: | SOURCE: |
|---|---|---|---|
| 25 Nov, 2015 | Sold | $920,000 | MRED MLS |
| 21 Oct, 2015 | Under contract | $935,000 | MRED MLS |
| 21 Oct, 2015 | Listed for sale | $935,000 | MRED MLS |
Room Specifics
Total Bedrooms: 4
Bedrooms Above Ground: 4
Bedrooms Below Ground: 0
Dimensions: —
Floor Type: Hardwood
Dimensions: —
Floor Type: Hardwood
Dimensions: —
Floor Type: Hardwood
Full Bathrooms: 5
Bathroom Amenities: Whirlpool,Separate Shower,Double Sink,Full Body Spray Shower
Bathroom in Basement: 1
Rooms: Breakfast Room,Exercise Room,Foyer,Game Room,Media Room,Study
Basement Description: Finished
Other Specifics
| 3 | |
| Concrete Perimeter | |
| Asphalt | |
| Patio, Storms/Screens | |
| Landscaped | |
| 100X199X99X199 | |
| — | |
| Full | |
| Vaulted/Cathedral Ceilings, Skylight(s), Bar-Wet, Hardwood Floors, First Floor Laundry | |
| Range, Microwave, Dishwasher, High End Refrigerator, Washer, Dryer, Disposal, Stainless Steel Appliance(s) | |
| Not in DB | |
| Street Lights, Street Paved | |
| — | |
| — | |
| Gas Starter |
Tax History
| Year | Property Taxes |
|---|---|
| 2015 | $16,753 |
Contact Agent
Nearby Similar Homes
Nearby Sold Comparables
Contact Agent
Listing Provided By
RE/MAX of Barrington





