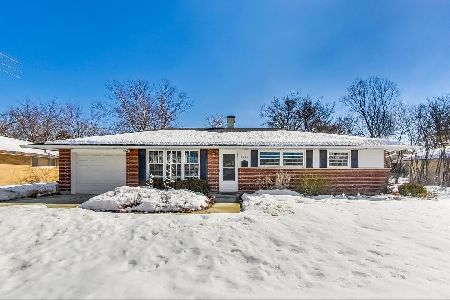1806 Highland Avenue, Arlington Heights, Illinois 60004
$515,000
|
Sold
|
|
| Status: | Closed |
| Sqft: | 2,704 |
| Cost/Sqft: | $199 |
| Beds: | 4 |
| Baths: | 3 |
| Year Built: | 1973 |
| Property Taxes: | $5,865 |
| Days On Market: | 1373 |
| Lot Size: | 0,25 |
Description
This spacious 4 bedroom, 3 bath home has a floorplan that flows seamlessly lending itself to any type of lifestyle and can be a retreat from your everyday world. Unbeatable cul-de-sac location with over 2,700 appx square foot of living space sitting in one of the biggest lots in the area, this outstanding brick home provides the space both inside and out. 4 bedroom, 3 bath. As soon as you walk-in you will notice beautiful hardwood floors in the living room, dining room and kitchen. The kitchen is updated with granite countertops, stainless steel appliances and a great-size island and space for a breakfast table if needed. The kitchen opens into a spacious L shape family room with gas/wood-burning fireplace and a wet bar. Conveniently located next to the family room there is a great enclosed 4-season porch with exposed beams just perfect for an office or entertainment. On the main floor there is a full bath with a shower, mudroom and laundry room. There are 4 bedrooms upstairs, Master suite has 2 walk-in closets and a huge Jacuzzi. There are hardwood floors under the carpet on all 2nd floor. There is a full finished basement with another family room, office and lots of storage. You have to see the back/side yard. Perfect for entertainment. Enough space for huge swimming pool, trampoline, soccer game, vegetable garden, etc. Most of the big-ticket items are taken care of. Roof installed last year, all 3 baths recently remodeled, Whole basement finished not too long ago. Kitchen is renovated, Newer furnace and a/c, drain tiles system and much more. There is so much potential. Ready for your touches to make this your dream home. Remove the red carpet and expose the hardwood floors underneath or maybe bring the deck back to a great shape. The location of this home is amazing with easy access to the highway, short distance to many shops, restaurants and parks. Highly desirable-top ranked schools. Only minutes away from Arlington Racetrack, the new potential home of the Chicago Bears and very close to downtown Arlington Heights. Very low property taxes. This home is sure to please. Doesn't get better than this. Welcome home. Home being sold as-is.
Property Specifics
| Single Family | |
| — | |
| — | |
| 1973 | |
| — | |
| — | |
| No | |
| 0.25 |
| Cook | |
| Arlington Highlands | |
| 0 / Not Applicable | |
| — | |
| — | |
| — | |
| 11380665 | |
| 03192020100000 |
Nearby Schools
| NAME: | DISTRICT: | DISTANCE: | |
|---|---|---|---|
|
Grade School
Patton Elementary School |
25 | — | |
|
Middle School
Thomas Middle School |
25 | Not in DB | |
|
High School
John Hersey High School |
214 | Not in DB | |
Property History
| DATE: | EVENT: | PRICE: | SOURCE: |
|---|---|---|---|
| 8 Apr, 2011 | Sold | $294,900 | MRED MLS |
| 13 Feb, 2011 | Under contract | $294,900 | MRED MLS |
| 12 Feb, 2011 | Listed for sale | $294,900 | MRED MLS |
| 15 Jun, 2022 | Sold | $515,000 | MRED MLS |
| 24 Apr, 2022 | Under contract | $539,000 | MRED MLS |
| 20 Apr, 2022 | Listed for sale | $539,000 | MRED MLS |
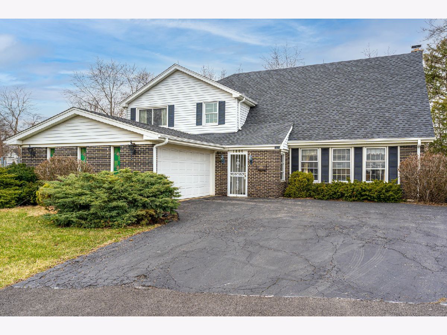
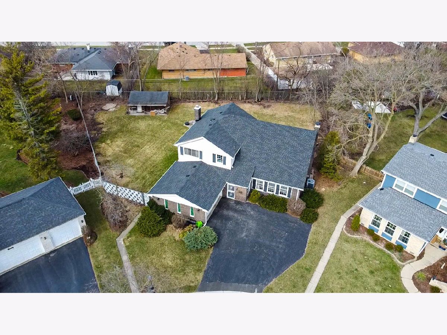
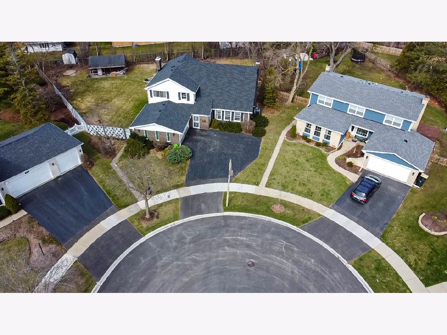
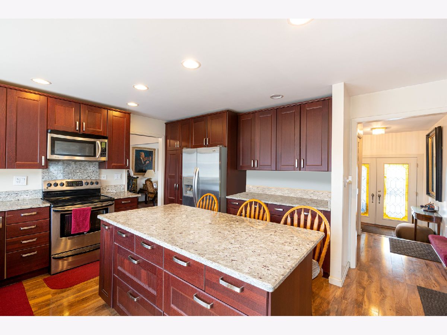
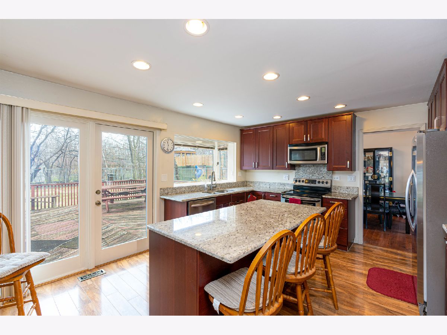
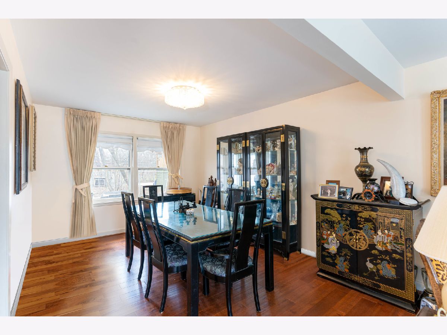
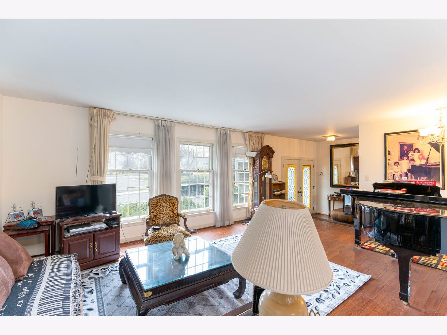
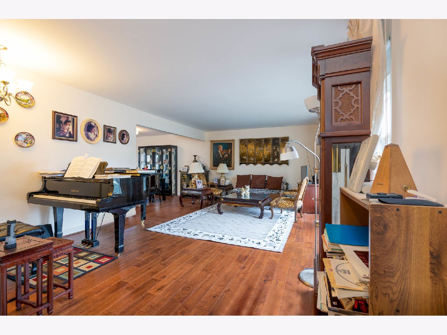
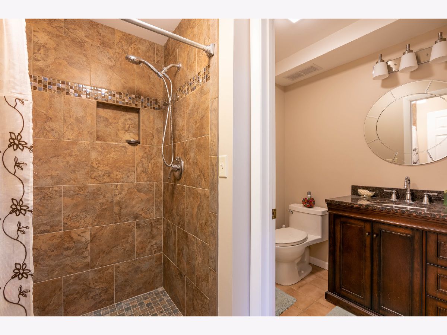
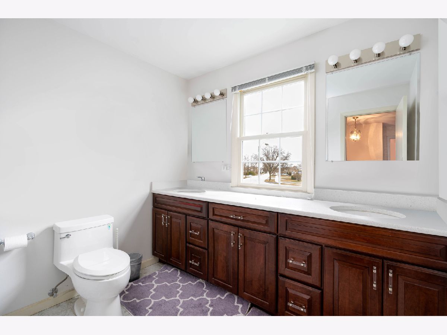
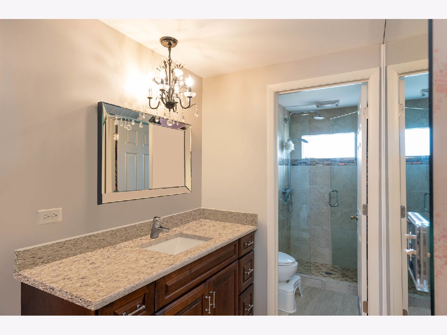
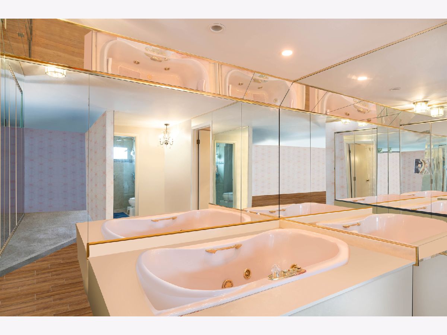
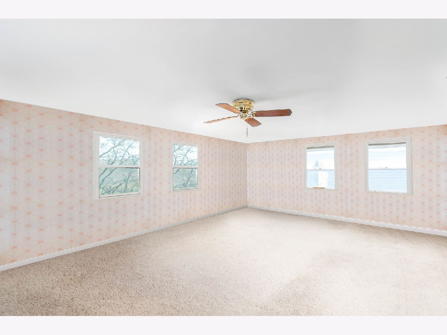
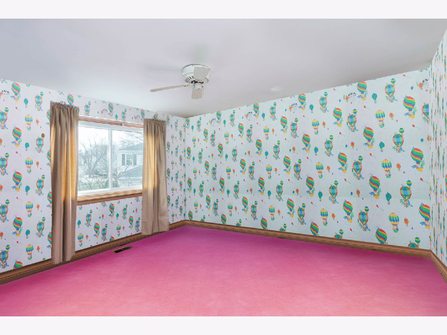
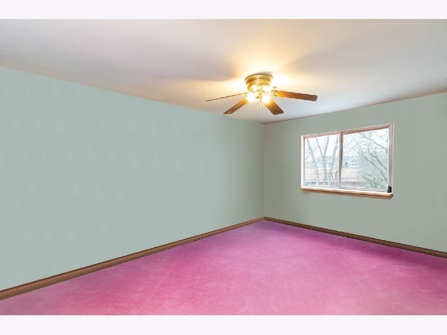
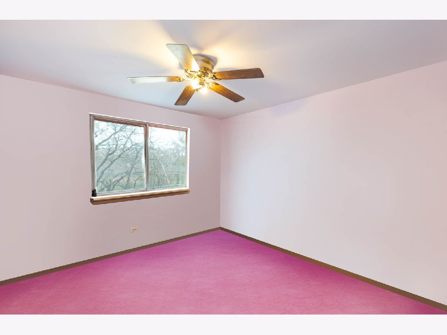
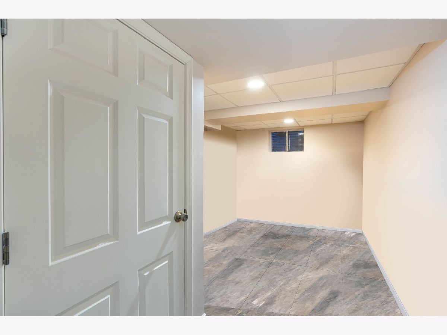
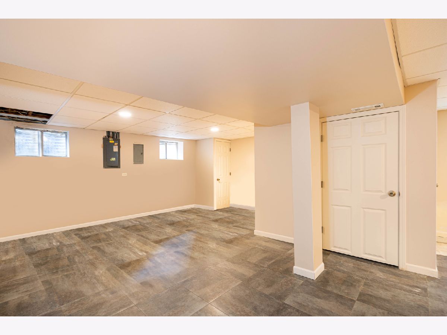
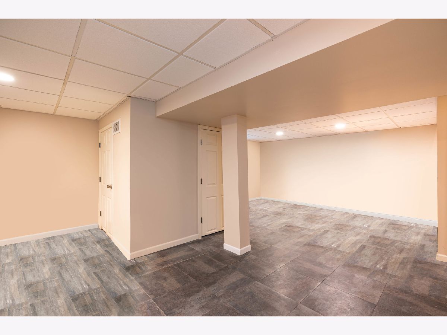
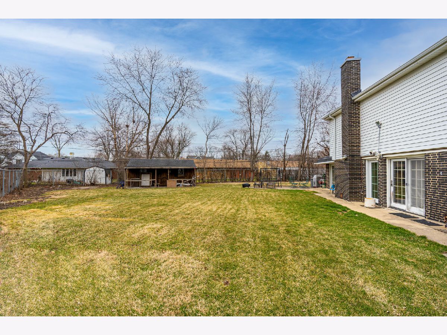
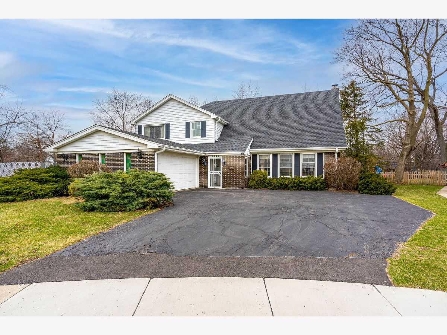
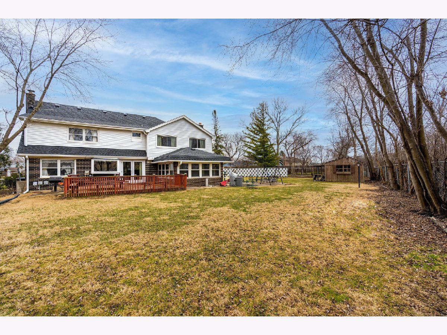
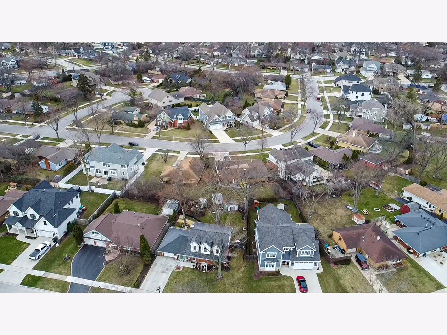
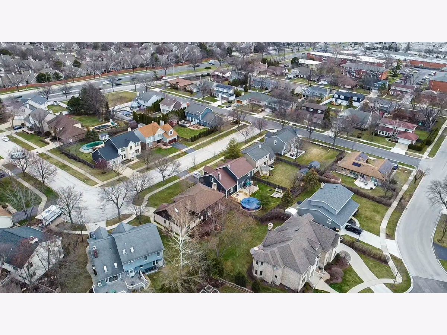
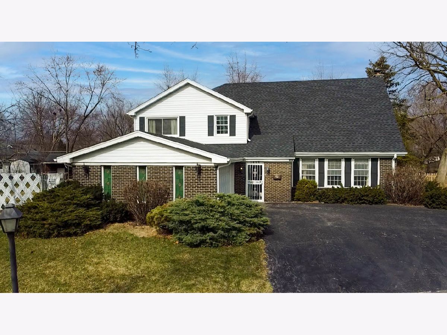
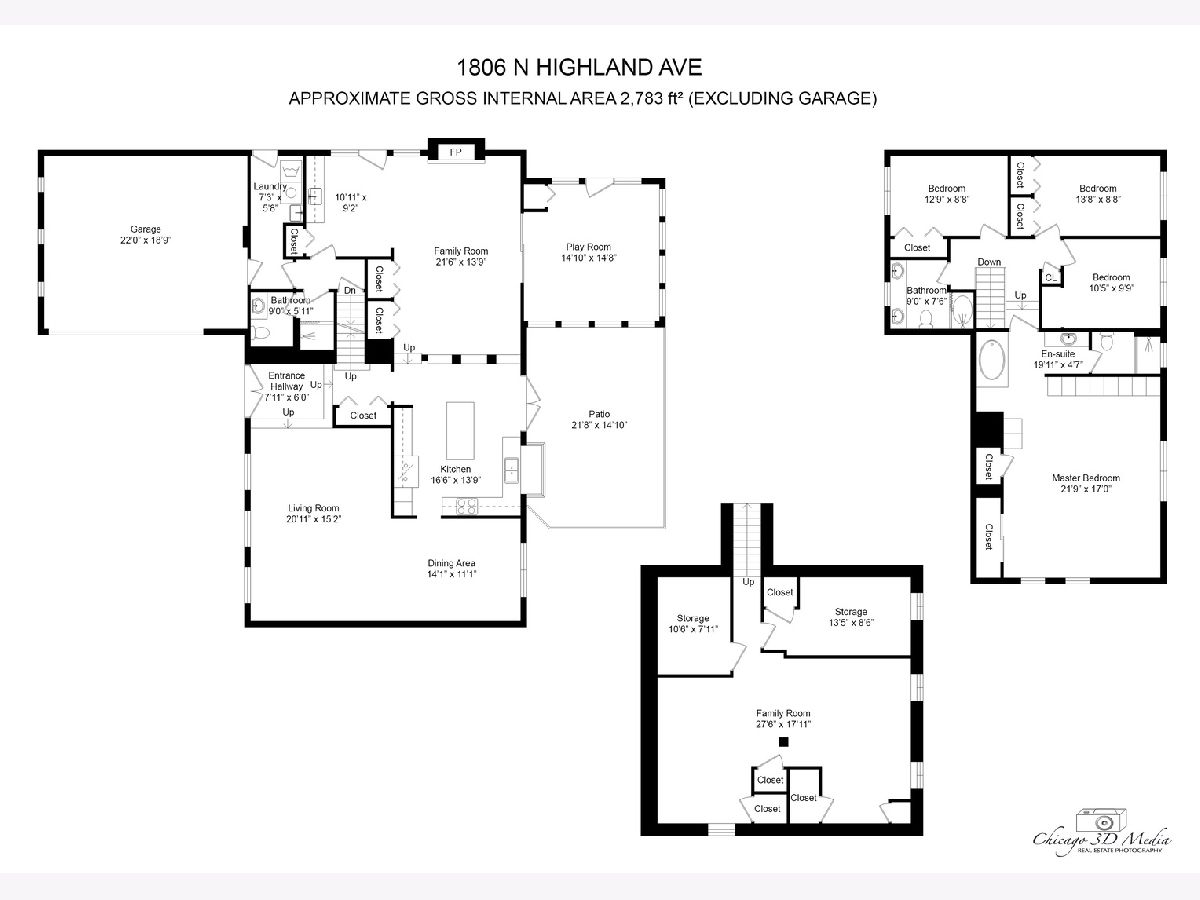
Room Specifics
Total Bedrooms: 5
Bedrooms Above Ground: 4
Bedrooms Below Ground: 1
Dimensions: —
Floor Type: —
Dimensions: —
Floor Type: —
Dimensions: —
Floor Type: —
Dimensions: —
Floor Type: —
Full Bathrooms: 3
Bathroom Amenities: —
Bathroom in Basement: 0
Rooms: —
Basement Description: Finished
Other Specifics
| 2.1 | |
| — | |
| Asphalt | |
| — | |
| — | |
| 11060 | |
| — | |
| — | |
| — | |
| — | |
| Not in DB | |
| — | |
| — | |
| — | |
| — |
Tax History
| Year | Property Taxes |
|---|---|
| 2011 | $7,389 |
| 2022 | $5,865 |
Contact Agent
Nearby Similar Homes
Nearby Sold Comparables
Contact Agent
Listing Provided By
Berkshire Hathaway HomeServices Chicago







