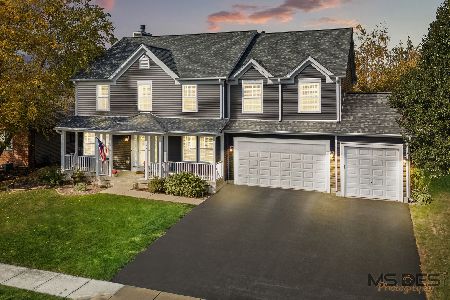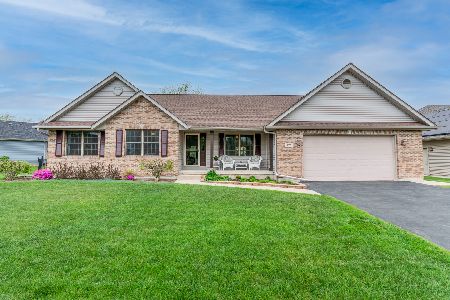1652 Joseph Sixbury Lane, Sycamore, Illinois 60178
$335,500
|
Sold
|
|
| Status: | Closed |
| Sqft: | 0 |
| Cost/Sqft: | — |
| Beds: | 3 |
| Baths: | 3 |
| Year Built: | — |
| Property Taxes: | $6,808 |
| Days On Market: | 6788 |
| Lot Size: | 0,00 |
Description
3 BR ranch w/ many upgrades. Open floorplan w/ solid oak trim & 6 panel doors. GR w/ brick WB FP. Oak kitchen w/ center island, double ovens. 1st floor den w/ French doors. Master suite w/ dual shower heads & whirlpool. LL w/ 4th BR or office, Rec room w/ bar w/ negotiable stools & pool table & full bath. Porch w/ ceiling fan, wired for outside speakers w/ adj. brick patio. 3 car garage. 78.10x90.12x161.75x158.46
Property Specifics
| Single Family | |
| — | |
| — | |
| — | |
| — | |
| — | |
| No | |
| — |
| De Kalb | |
| Heron Creek | |
| 326 / Annual | |
| — | |
| — | |
| — | |
| 06576373 | |
| 0621452013 |
Property History
| DATE: | EVENT: | PRICE: | SOURCE: |
|---|---|---|---|
| 12 Oct, 2007 | Sold | $335,500 | MRED MLS |
| 15 Sep, 2007 | Under contract | $339,900 | MRED MLS |
| — | Last price change | $343,900 | MRED MLS |
| 5 Jul, 2007 | Listed for sale | $349,900 | MRED MLS |
Room Specifics
Total Bedrooms: 4
Bedrooms Above Ground: 3
Bedrooms Below Ground: 1
Dimensions: —
Floor Type: —
Dimensions: —
Floor Type: —
Dimensions: —
Floor Type: —
Full Bathrooms: 3
Bathroom Amenities: —
Bathroom in Basement: 1
Rooms: —
Basement Description: Finished
Other Specifics
| 3 | |
| — | |
| — | |
| — | |
| — | |
| 78.10X90.12X161.75X158.46 | |
| — | |
| — | |
| — | |
| — | |
| Not in DB | |
| — | |
| — | |
| — | |
| — |
Tax History
| Year | Property Taxes |
|---|---|
| 2007 | $6,808 |
Contact Agent
Nearby Similar Homes
Nearby Sold Comparables
Contact Agent
Listing Provided By
Elm Street, REALTORS







