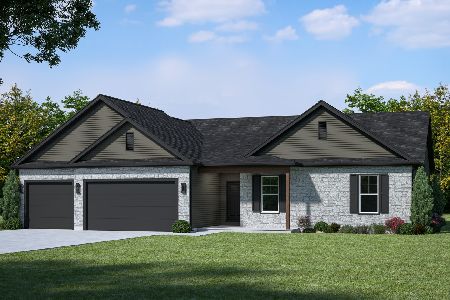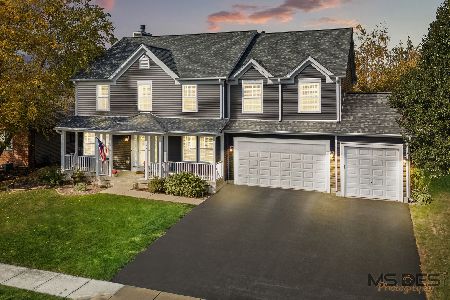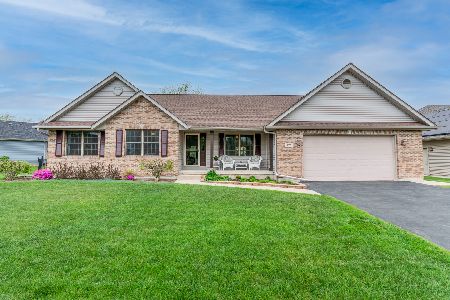495 John Marshall Lane, Sycamore, Illinois 60178
$216,500
|
Sold
|
|
| Status: | Closed |
| Sqft: | 3,360 |
| Cost/Sqft: | $65 |
| Beds: | 4 |
| Baths: | 3 |
| Year Built: | — |
| Property Taxes: | $9,047 |
| Days On Market: | 5319 |
| Lot Size: | 0,32 |
Description
Freshly painted and ready to call home! Formal living room and Family room. 4 bedrooms with walk-in-closets.2nd floor bonus room.First floor bonus room would make a great formal dining room or the perfect home office. Close by October 31, 2011 and receive up to 3.5% of the final sales price to be used for closing cost assistance! Check HomePath Special Offers for more details or ask me. Eligibility restrictions apply
Property Specifics
| Single Family | |
| — | |
| — | |
| — | |
| Full | |
| — | |
| No | |
| 0.32 |
| De Kalb | |
| Heron Creek | |
| 314 / Annual | |
| None | |
| Public | |
| Public Sewer | |
| 07856245 | |
| 0621452012 |
Property History
| DATE: | EVENT: | PRICE: | SOURCE: |
|---|---|---|---|
| 19 Sep, 2011 | Sold | $216,500 | MRED MLS |
| 24 Aug, 2011 | Under contract | $219,900 | MRED MLS |
| — | Last price change | $229,900 | MRED MLS |
| 13 Jul, 2011 | Listed for sale | $229,900 | MRED MLS |
| 2 Feb, 2026 | Sold | $435,000 | MRED MLS |
| 16 Dec, 2025 | Under contract | $444,000 | MRED MLS |
| 1 Nov, 2025 | Listed for sale | $444,000 | MRED MLS |
Room Specifics
Total Bedrooms: 4
Bedrooms Above Ground: 4
Bedrooms Below Ground: 0
Dimensions: —
Floor Type: —
Dimensions: —
Floor Type: —
Dimensions: —
Floor Type: —
Full Bathrooms: 3
Bathroom Amenities: —
Bathroom in Basement: 0
Rooms: Bonus Room,Utility Room-1st Floor
Basement Description: Unfinished
Other Specifics
| 3 | |
| Concrete Perimeter | |
| Asphalt | |
| Patio | |
| — | |
| 147'X131'X78'X88'X60' | |
| — | |
| Full | |
| — | |
| Range, Dishwasher, Refrigerator, Disposal | |
| Not in DB | |
| — | |
| — | |
| — | |
| Gas Starter |
Tax History
| Year | Property Taxes |
|---|---|
| 2011 | $9,047 |
| 2026 | $12,789 |
Contact Agent
Nearby Similar Homes
Nearby Sold Comparables
Contact Agent
Listing Provided By
RE/MAX Classic









