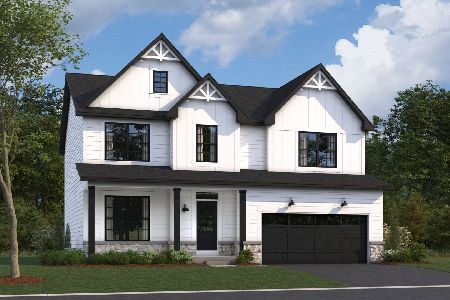16522 Ash Lane, Lockport, Illinois 60441
$506,000
|
Sold
|
|
| Status: | Closed |
| Sqft: | 2,836 |
| Cost/Sqft: | $176 |
| Beds: | 4 |
| Baths: | 3 |
| Year Built: | 2005 |
| Property Taxes: | $12,277 |
| Days On Market: | 329 |
| Lot Size: | 0,23 |
Description
Comfortable 2-Story Home in Lockport's Coveted Karen Springs Subdivision. Meticulously maintained home, perfect for those seeking both style and functionality. The inviting covered front porch leads you into a welcoming foyer and spacious formal living and dining rooms. The heart of the home - the kitchen - has been beautifully updated with stainless steel appliances, gleaming granite countertops, and 42" oak cabinets, complete with a built-in desk area. Family room with built-ins and fireplace. Oak railings, 9' ceilings, hardwood floors, and wood blinds bring timeless charm to every corner of the home. Enjoy the convenience of a main-level laundry room equipped with a utility sink. Versatile office/den with classic French doors. The master suite is a standout, featuring a walk-in closet with an impressive additional 9x9 extension. Ensuite features dual sinks, jetted tub and separate shower. The unfinished basement, with lighting and roughed-in plumbing offers an abundance of storage and unlimited potential to make the space your own. Step outside to the expansive backyard, where a large patio and a shed await your next outdoor gathering or relaxing afternoon. This home combines comfort, practicality, and timeless elegance - don't miss out! Big ticket items include; New Furnace, Air Conditioner and Roof! Convenient to shopping, dining and expressways.
Property Specifics
| Single Family | |
| — | |
| — | |
| 2005 | |
| — | |
| 2 STORY | |
| No | |
| 0.23 |
| Will | |
| Karen Springs | |
| 330 / Annual | |
| — | |
| — | |
| — | |
| 12296478 | |
| 1605193140060000 |
Nearby Schools
| NAME: | DISTRICT: | DISTANCE: | |
|---|---|---|---|
|
Grade School
Walsh Elementary School |
92 | — | |
|
Middle School
Oak Prairie Junior High School |
92 | Not in DB | |
|
High School
Lockport Township High School |
205 | Not in DB | |
Property History
| DATE: | EVENT: | PRICE: | SOURCE: |
|---|---|---|---|
| 6 May, 2025 | Sold | $506,000 | MRED MLS |
| 4 Mar, 2025 | Under contract | $499,000 | MRED MLS |
| 24 Feb, 2025 | Listed for sale | $499,000 | MRED MLS |
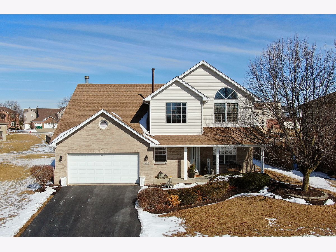
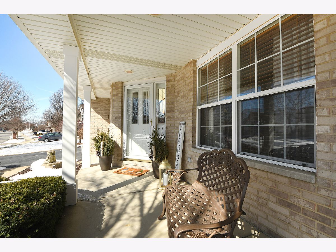
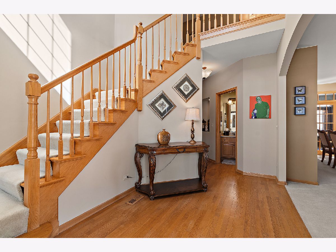
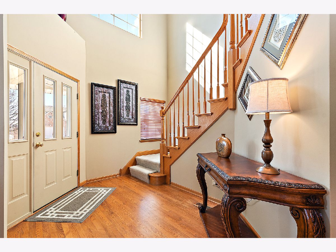
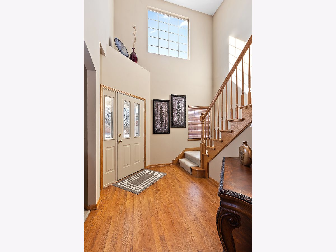
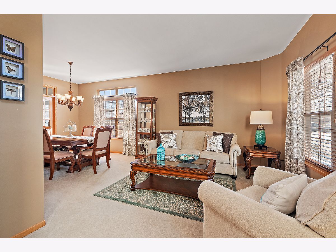
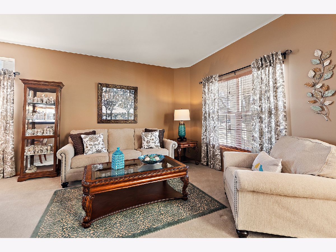
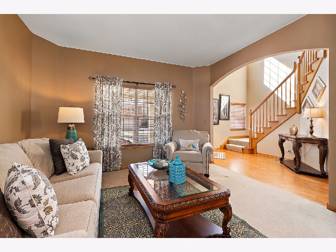
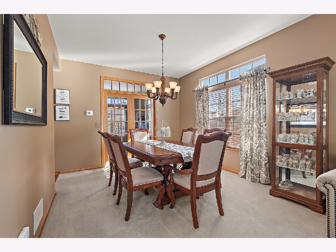
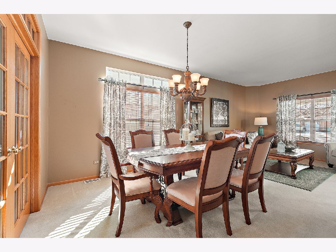
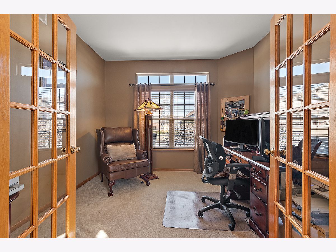
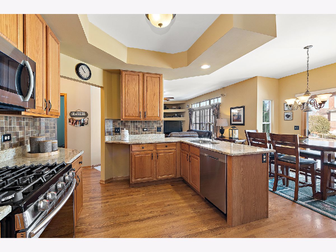
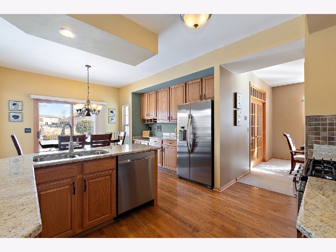
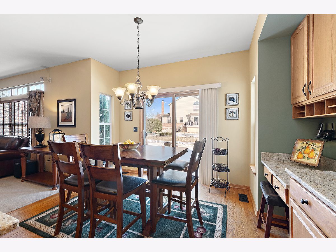
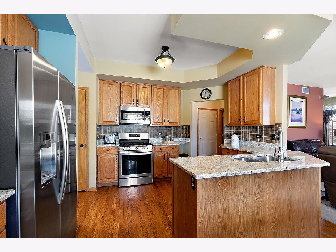
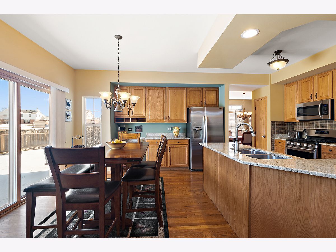
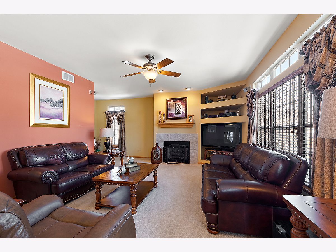
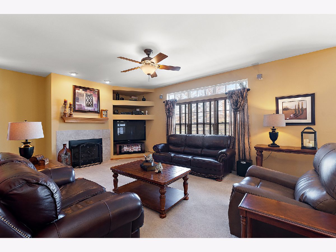
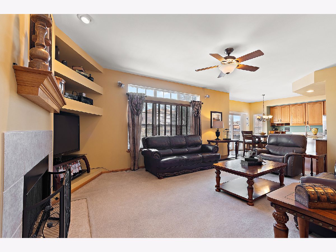
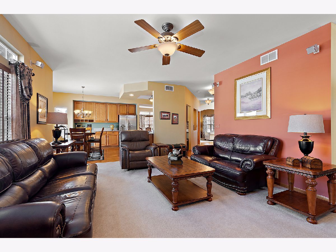
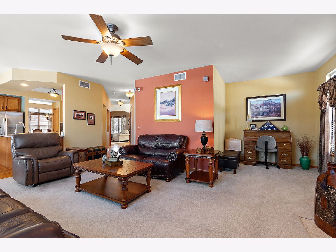
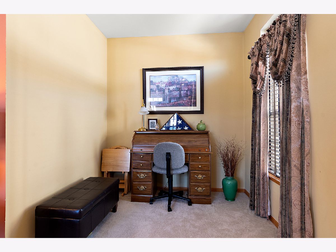
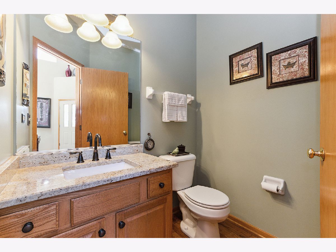
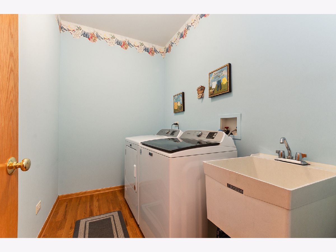
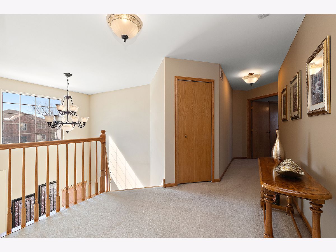
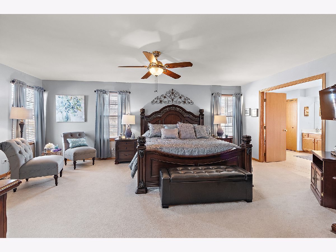
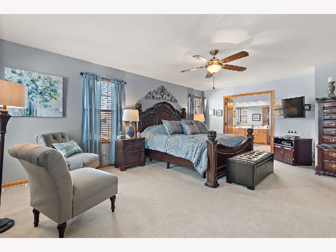
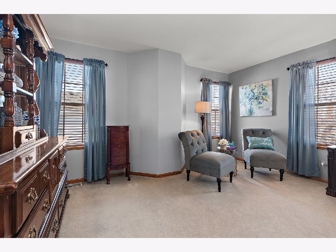
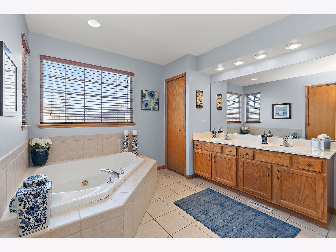
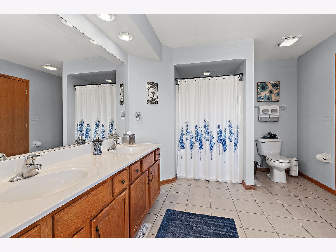
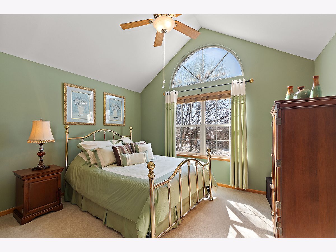
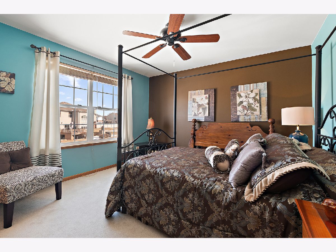
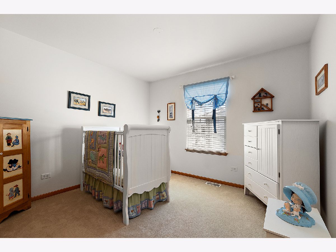
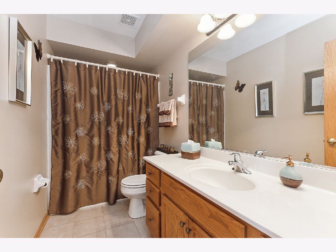
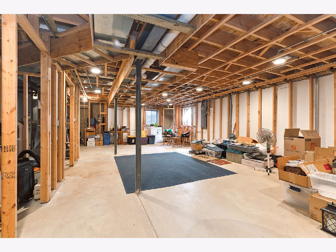
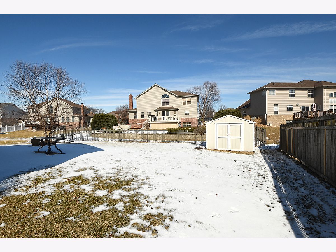
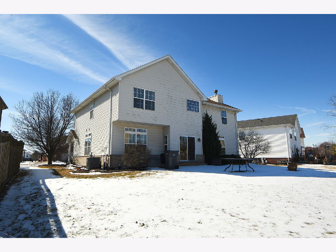
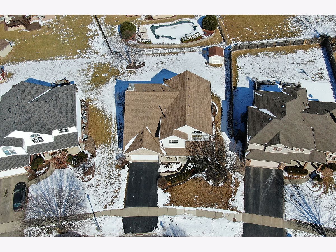
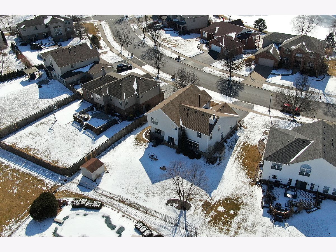
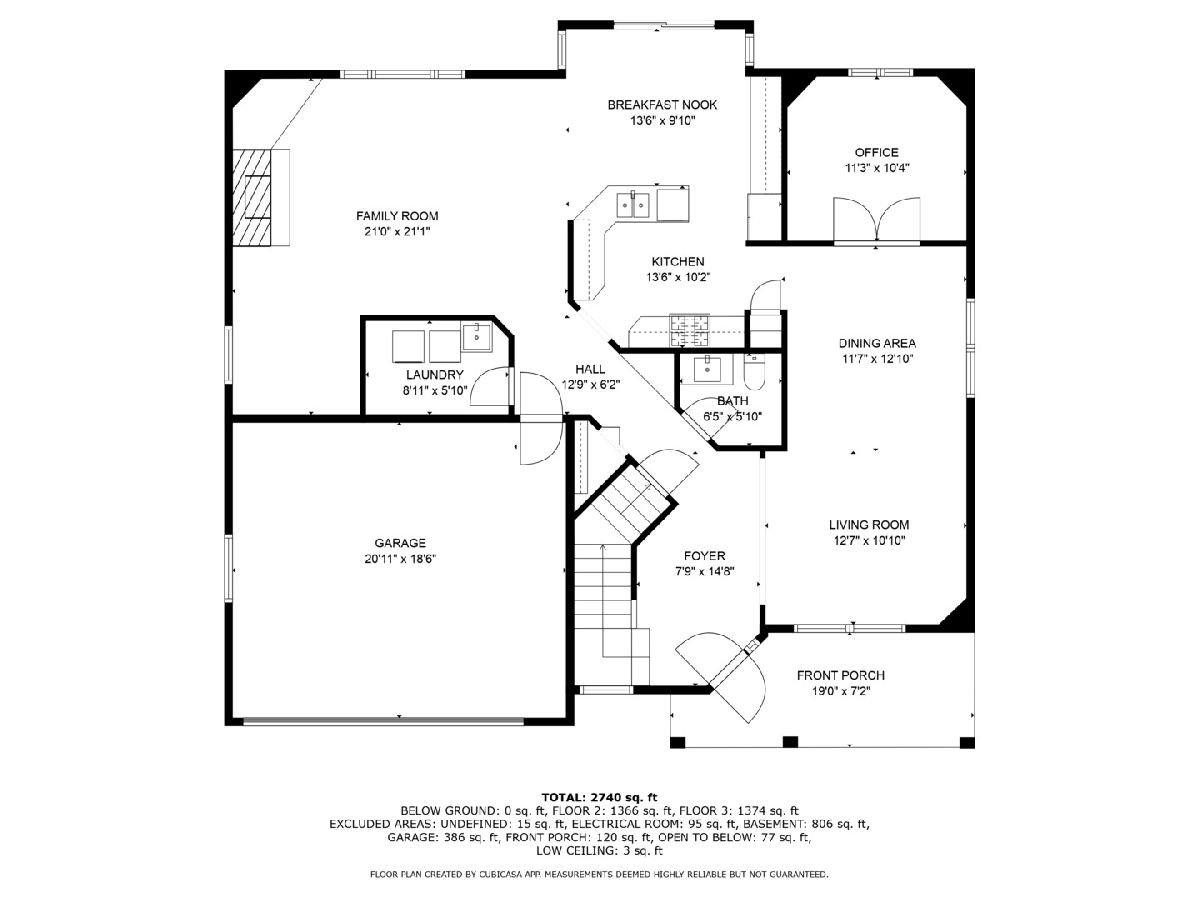
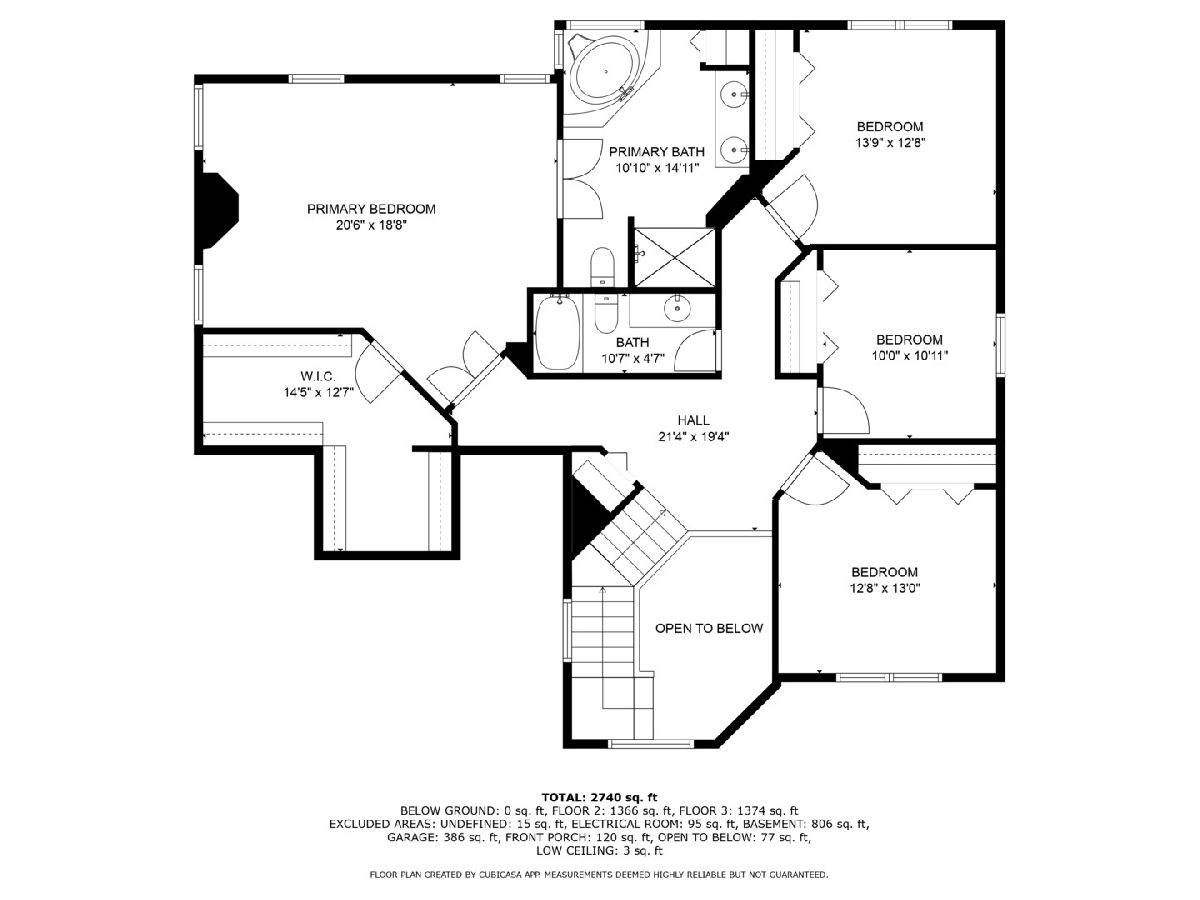
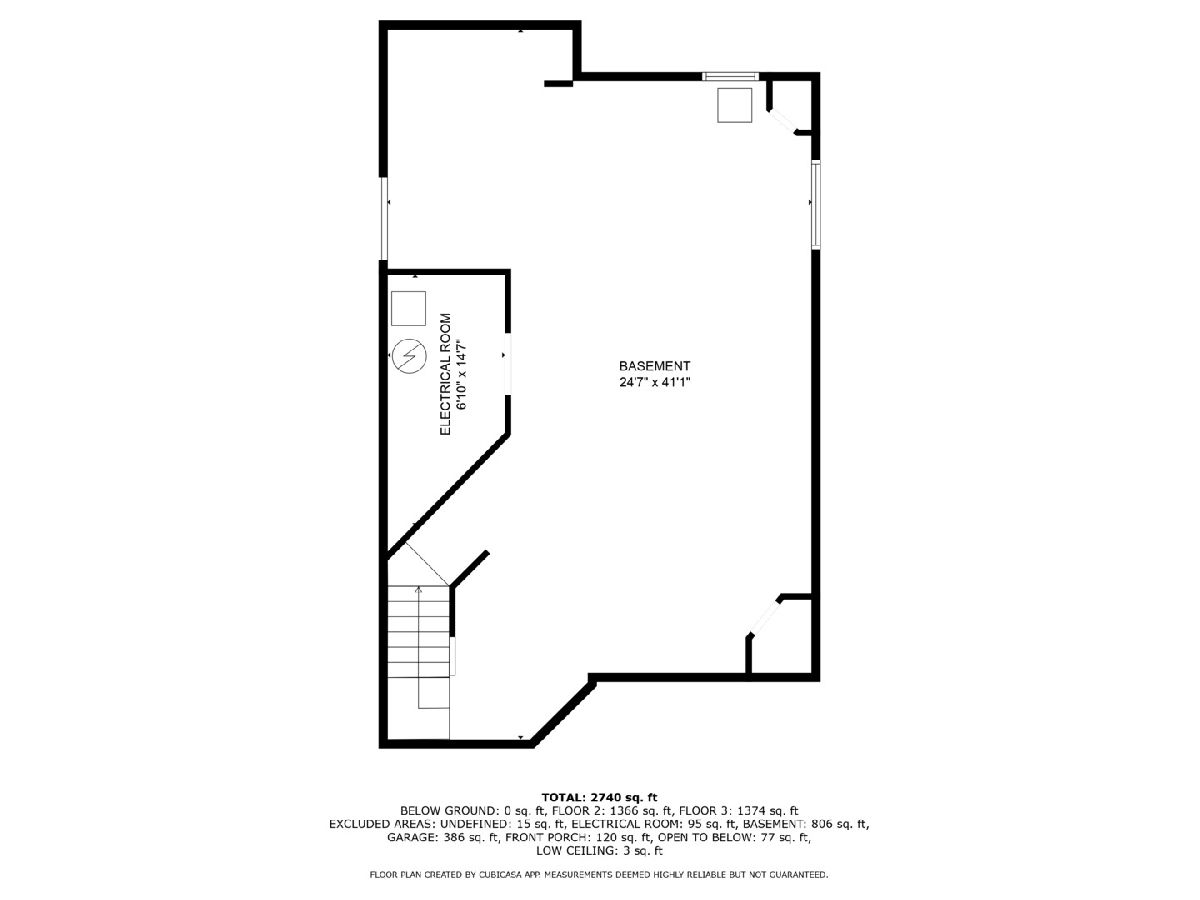
Room Specifics
Total Bedrooms: 4
Bedrooms Above Ground: 4
Bedrooms Below Ground: 0
Dimensions: —
Floor Type: —
Dimensions: —
Floor Type: —
Dimensions: —
Floor Type: —
Full Bathrooms: 3
Bathroom Amenities: Whirlpool,Separate Shower,Double Sink
Bathroom in Basement: 0
Rooms: —
Basement Description: —
Other Specifics
| 2.5 | |
| — | |
| — | |
| — | |
| — | |
| 69X119X78X152 | |
| Unfinished | |
| — | |
| — | |
| — | |
| Not in DB | |
| — | |
| — | |
| — | |
| — |
Tax History
| Year | Property Taxes |
|---|---|
| 2025 | $12,277 |
Contact Agent
Nearby Similar Homes
Nearby Sold Comparables
Contact Agent
Listing Provided By
Century 21 Circle

