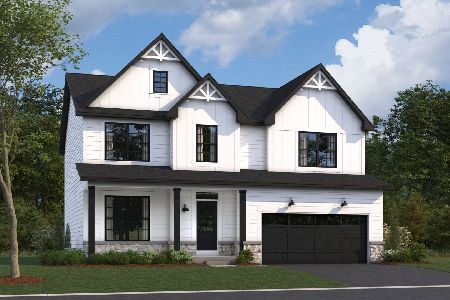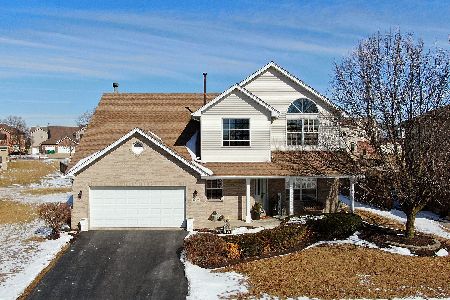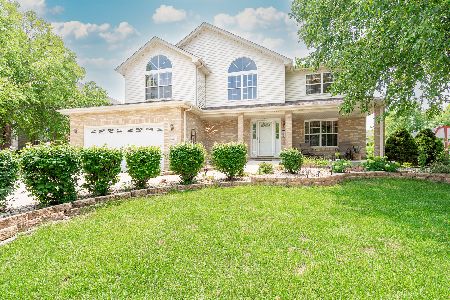16533 Ash Lane, Lockport, Illinois 60441
$433,500
|
Sold
|
|
| Status: | Closed |
| Sqft: | 2,980 |
| Cost/Sqft: | $149 |
| Beds: | 4 |
| Baths: | 4 |
| Year Built: | 2003 |
| Property Taxes: | $10,081 |
| Days On Market: | 3196 |
| Lot Size: | 0,22 |
Description
Upgraded 2 story custom home with 4,408 sq. ft. of finished living space. Large premium recreational pond lot, Nature views while relaxing on a large maintenance free deck, Enjoy fishing, paddle boating, and kayaking. Outstanding neutral decor with a 2-story foyer, 4 spacious bedrooms, 3.5 baths, full finished walkout basement, and 3 car garage. Open floor plan featuring gleaming hardwood floors, kitchen with upgraded custom cabinets and Stainless Steel appliances (new 2016), enlarged kitchen dinette to include 5 seat breakfast bar. Main floor has 9 ft. ceilings, living room, formal dining room, family room with gas log fireplace, private office double doors, and large mudroom/laundry room. Huge master suite with walk-in closet and spa like master bath. Upgrades: Custom two panel white interior doors with brushed nickel hardware and taller (4 1/2"1/2") white baseboard thru-out, custom blinds, professional landscaping, in-ground sprinklers. Minutes to I-355, schools, and shopping.
Property Specifics
| Single Family | |
| — | |
| — | |
| 2003 | |
| Full,Walkout | |
| — | |
| Yes | |
| 0.22 |
| Will | |
| — | |
| 238 / Annual | |
| Other | |
| Public | |
| Public Sewer | |
| 09601096 | |
| 1605193130240000 |
Nearby Schools
| NAME: | DISTRICT: | DISTANCE: | |
|---|---|---|---|
|
Grade School
Ludwig Elementary School |
92 | — | |
|
Middle School
Oak Prairie Junior High School |
92 | Not in DB | |
|
High School
Lockport Township High School |
205 | Not in DB | |
Property History
| DATE: | EVENT: | PRICE: | SOURCE: |
|---|---|---|---|
| 19 Jul, 2017 | Sold | $433,500 | MRED MLS |
| 30 May, 2017 | Under contract | $442,900 | MRED MLS |
| — | Last price change | $449,000 | MRED MLS |
| 20 Apr, 2017 | Listed for sale | $449,000 | MRED MLS |
Room Specifics
Total Bedrooms: 4
Bedrooms Above Ground: 4
Bedrooms Below Ground: 0
Dimensions: —
Floor Type: Carpet
Dimensions: —
Floor Type: Carpet
Dimensions: —
Floor Type: Carpet
Full Bathrooms: 4
Bathroom Amenities: Separate Shower,Double Sink,Soaking Tub
Bathroom in Basement: 1
Rooms: Eating Area,Den,Office,Game Room
Basement Description: Finished
Other Specifics
| 3 | |
| — | |
| — | |
| Deck, Patio, Storms/Screens | |
| Landscaped | |
| 9,478 | |
| — | |
| Full | |
| Vaulted/Cathedral Ceilings, Bar-Dry, Hardwood Floors, Heated Floors, In-Law Arrangement, First Floor Laundry | |
| Range, Microwave, Dishwasher, High End Refrigerator, Washer, Dryer, Disposal, Stainless Steel Appliance(s) | |
| Not in DB | |
| — | |
| — | |
| — | |
| Wood Burning, Gas Log, Gas Starter |
Tax History
| Year | Property Taxes |
|---|---|
| 2017 | $10,081 |
Contact Agent
Nearby Similar Homes
Nearby Sold Comparables
Contact Agent
Listing Provided By
Redfin Corporation






