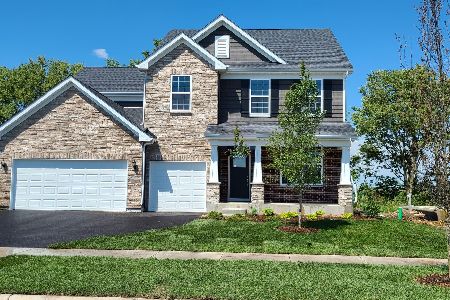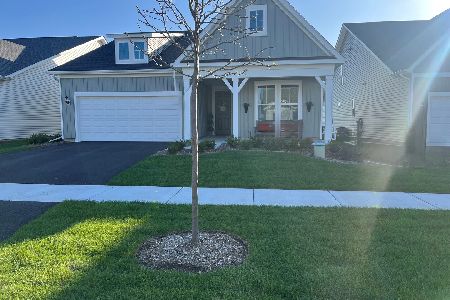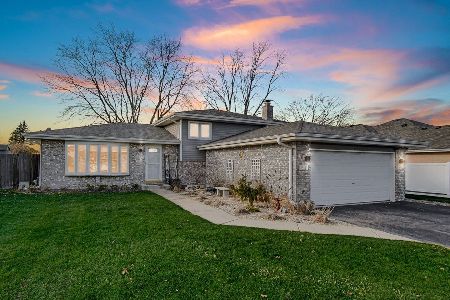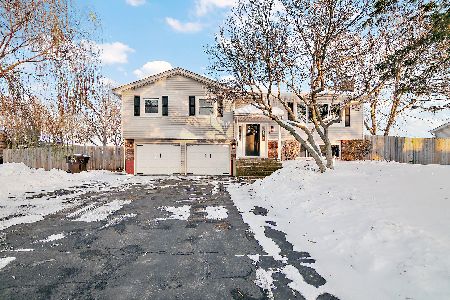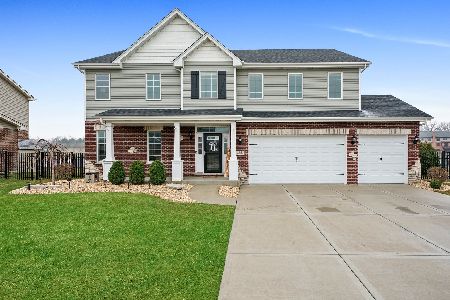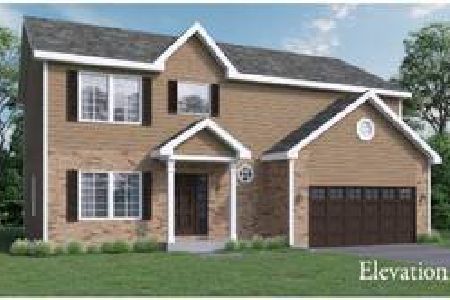1654 Ardrum Road, New Lenox, Illinois 60451
$438,643
|
Sold
|
|
| Status: | Closed |
| Sqft: | 2,646 |
| Cost/Sqft: | $166 |
| Beds: | 4 |
| Baths: | 3 |
| Year Built: | 2021 |
| Property Taxes: | $0 |
| Days On Market: | 1923 |
| Lot Size: | 0,00 |
Description
SOLD Before PROCESSING~ Homesite #67 in Shannon Estates ~ Hunter Floor Plan ~ 3 car Garage ~ Fireplace ~ Gourmet Kitchen with Double Oven & Cooktop ~ White Cabinets, Quartz Counters ~ Luxury Primary Bath with Soaker Tub and Separate Shower ~ Ceramic Baths ~ Upgrade Vinyl Plank flooring 1st floor ( Except Flex Rm) ~ 2nd Floor Laundry ~ 9 FT. deep Basement with Rough-in Plumbling ~ No HOA in Shannon Estates ~
Property Specifics
| Single Family | |
| — | |
| — | |
| 2021 | |
| Full | |
| HUNTER | |
| No | |
| — |
| Will | |
| Shannon Estates | |
| 0 / Not Applicable | |
| None | |
| Lake Michigan | |
| Public Sewer, Sewer-Storm | |
| 10901979 | |
| 0823413021000000 |
Property History
| DATE: | EVENT: | PRICE: | SOURCE: |
|---|---|---|---|
| 18 Dec, 2020 | Sold | $438,643 | MRED MLS |
| 9 Oct, 2020 | Under contract | $438,643 | MRED MLS |
| 9 Oct, 2020 | Listed for sale | $438,643 | MRED MLS |
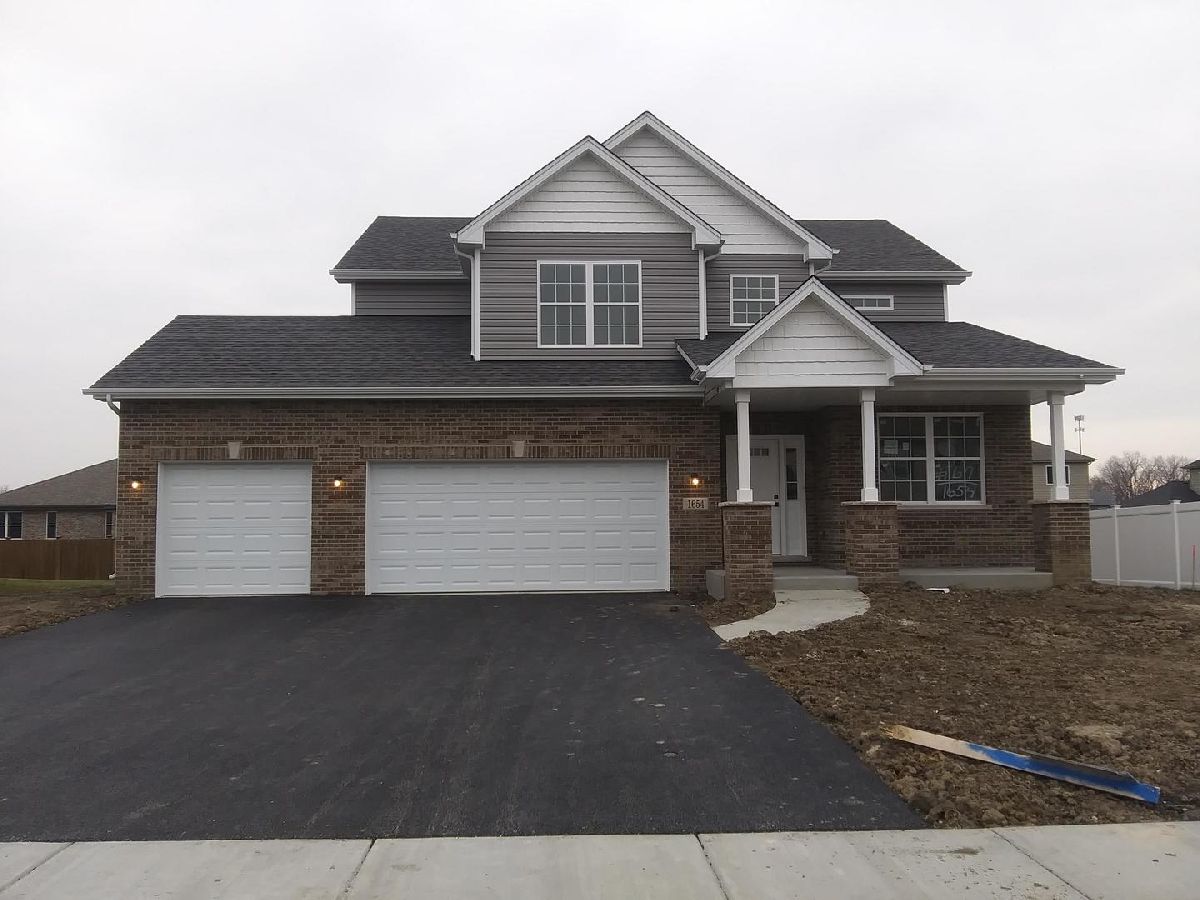
Room Specifics
Total Bedrooms: 4
Bedrooms Above Ground: 4
Bedrooms Below Ground: 0
Dimensions: —
Floor Type: —
Dimensions: —
Floor Type: Carpet
Dimensions: —
Floor Type: Carpet
Full Bathrooms: 3
Bathroom Amenities: Separate Shower,Double Sink,Soaking Tub
Bathroom in Basement: 0
Rooms: Eating Area,Great Room,Loft,Mud Room,Other Room
Basement Description: Unfinished,Bathroom Rough-In
Other Specifics
| 3 | |
| — | |
| Asphalt | |
| Storms/Screens | |
| — | |
| 80 X 131 | |
| — | |
| Full | |
| Second Floor Laundry | |
| Double Oven, Microwave, Dishwasher, Refrigerator, Cooktop | |
| Not in DB | |
| Park, Lake, Curbs, Sidewalks, Street Lights, Other | |
| — | |
| — | |
| — |
Tax History
| Year | Property Taxes |
|---|
Contact Agent
Nearby Similar Homes
Nearby Sold Comparables
Contact Agent
Listing Provided By
RE/MAX IMPACT

