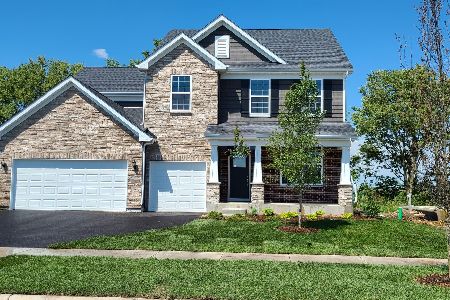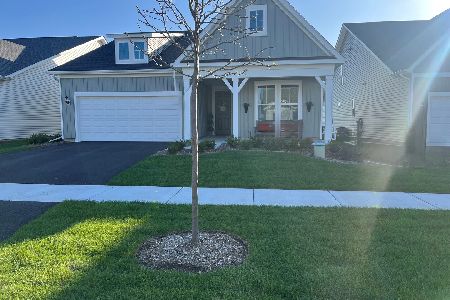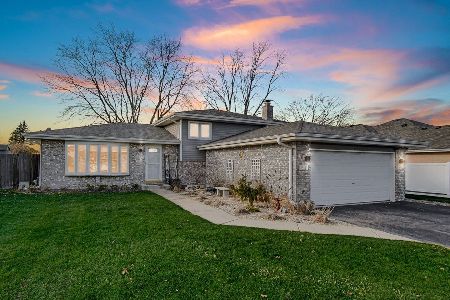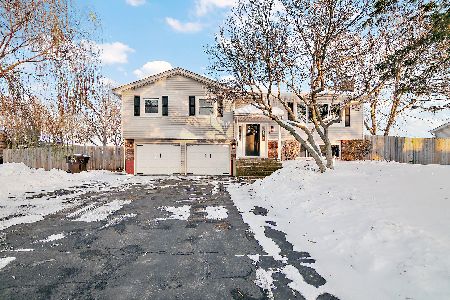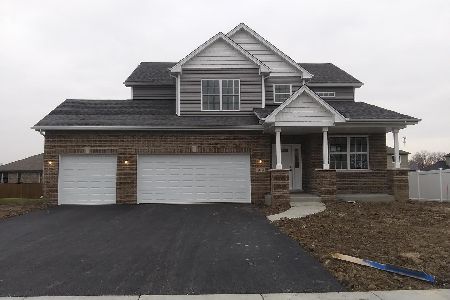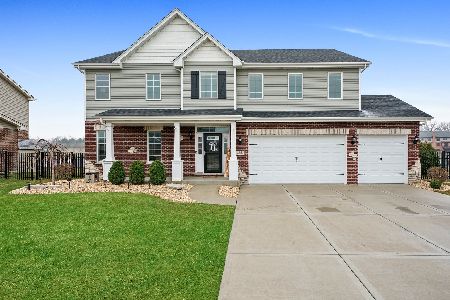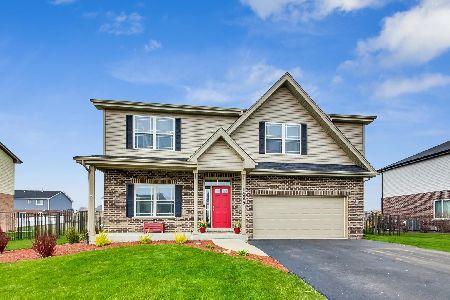1655 Eagle Circle, New Lenox, Illinois 60451
$450,000
|
Sold
|
|
| Status: | Closed |
| Sqft: | 2,588 |
| Cost/Sqft: | $172 |
| Beds: | 4 |
| Baths: | 3 |
| Year Built: | 2015 |
| Property Taxes: | $8,634 |
| Days On Market: | 1751 |
| Lot Size: | 0,24 |
Description
STUNNING 4 Bedroom, 3 Bath & over 3,000 finished square feet in the sought after Hibernia Estates Subdivision; rare Hawthorne Model. Directly across the street from Hibernia Park! Pond views with convenient access to splash pad, park, pavillion, picnic area and trails; All of that and no association fees!! You will love the open floor plan throughout the main level, the formal dining room with crown molding, and the gigantic great room. The Chef of the family will appreciate the kitchen's bountiful counter and cabinet space, pantry, granite counters, center island, and nook with beautiful glass/stone tiled backsplash, stainless steel appliances, and the upgraded porcelain tile flooring. The second level features 4 spacious bedrooms. Enjoy the Master Bedroom Suite, Private Master Bathroom with double vanities, beautiful tiled shower and jacuzzi tub. You will be most impressed by the huge 14X10 walk-in closet and the vaulted ceiling. Finished Basement with Recretional room. Beautiful French Doors to quiet, private office and plenty of storage. Cedar Privacy Fence, Stamped Concrete Patio and large three-car garage. New updates include fresh paint throughout the home (2021), garbage disposal (2021), outdoor security lighting (2021), extra-large concrete stamped patio (2020), GE dishwasher (2020), refinished basement and crawl space with added lighting (2020), professionally landscaped and regraded yard (2020), and new XLG Maytag Bravo Washer/Dryer (2018). Award winning Lincoln-Way High School; Cherry Hill early childhood development school avail; conveniently close to Highway 80 & 355, Metra Train, Shopping, Restaurants, and Trails
Property Specifics
| Single Family | |
| — | |
| — | |
| 2015 | |
| Partial | |
| HAWTHORN | |
| No | |
| 0.24 |
| Will | |
| Hibernia Estates | |
| 0 / Not Applicable | |
| None | |
| Lake Michigan | |
| Public Sewer | |
| 11027373 | |
| 1508234130070000 |
Nearby Schools
| NAME: | DISTRICT: | DISTANCE: | |
|---|---|---|---|
|
Grade School
Bentley Elementary School |
122 | — | |
|
Middle School
Alex M Martino Junior High Schoo |
122 | Not in DB | |
|
High School
Lincoln-way Central High School |
210 | Not in DB | |
Property History
| DATE: | EVENT: | PRICE: | SOURCE: |
|---|---|---|---|
| 26 Sep, 2018 | Sold | $375,000 | MRED MLS |
| 9 Aug, 2018 | Under contract | $385,000 | MRED MLS |
| 31 Jul, 2018 | Listed for sale | $385,000 | MRED MLS |
| 1 Jun, 2021 | Sold | $450,000 | MRED MLS |
| 5 Apr, 2021 | Under contract | $444,900 | MRED MLS |
| 30 Mar, 2021 | Listed for sale | $444,900 | MRED MLS |
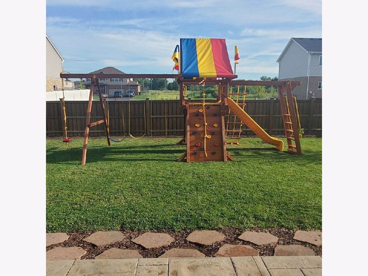
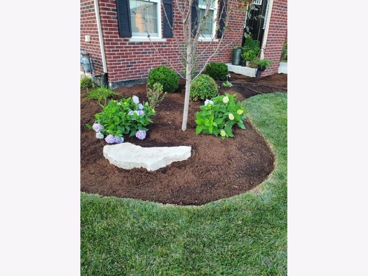
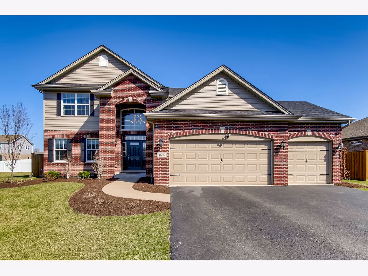
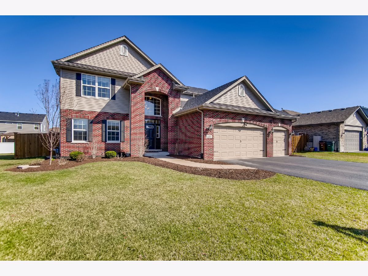
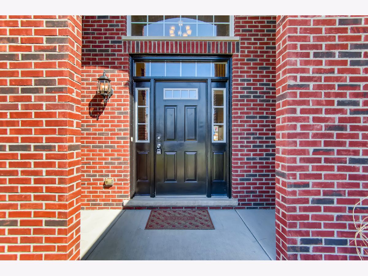
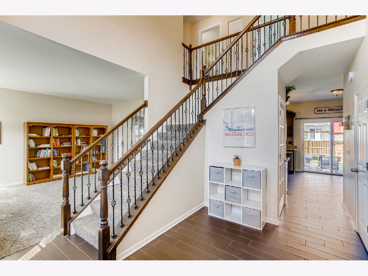
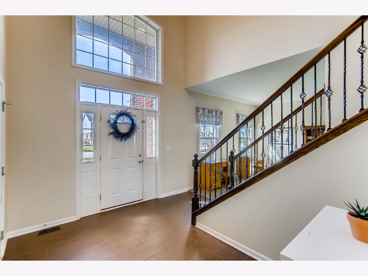
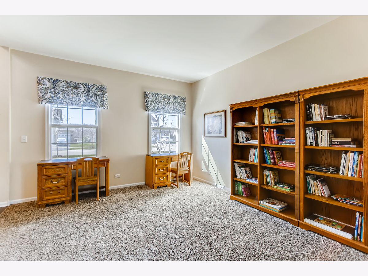
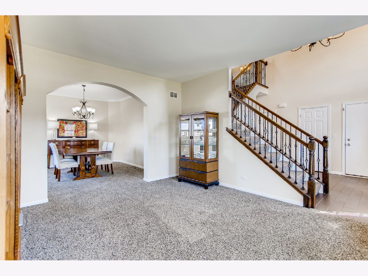
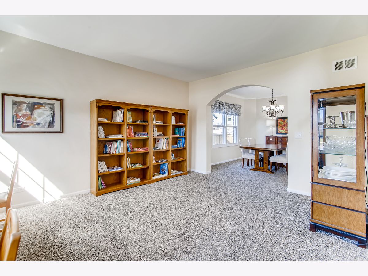
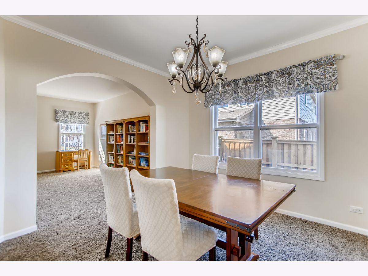
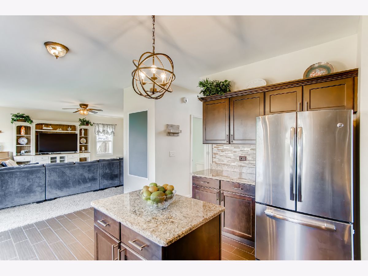
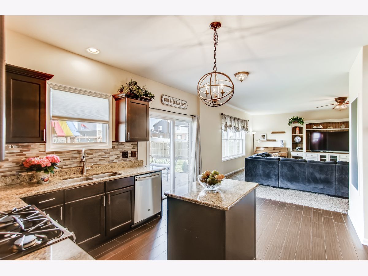
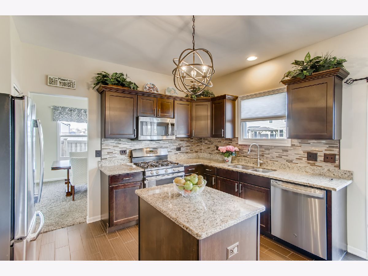
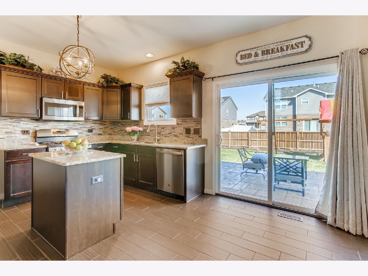
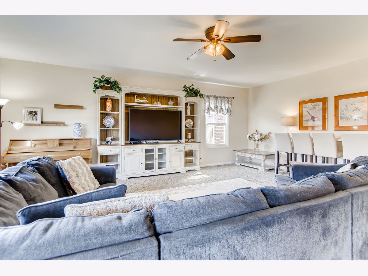
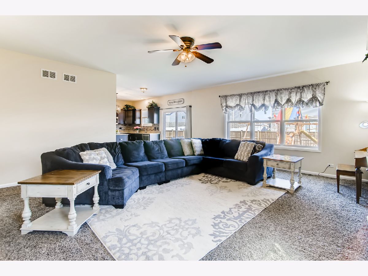
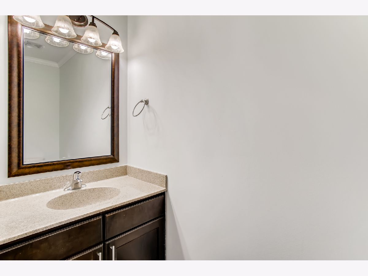
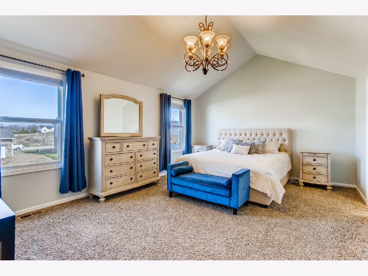
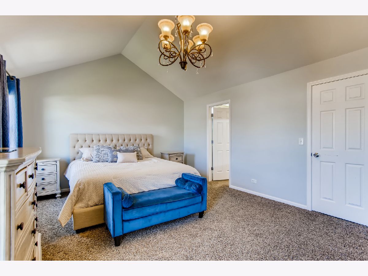
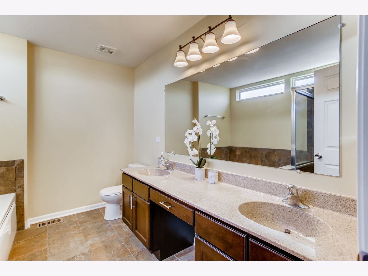
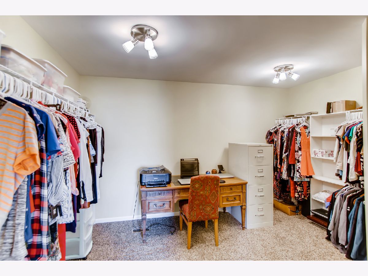
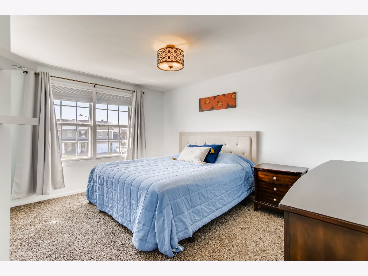
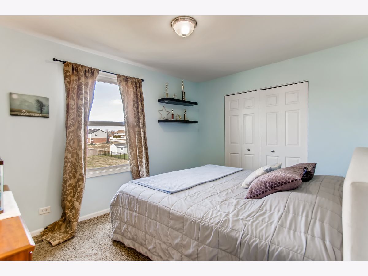
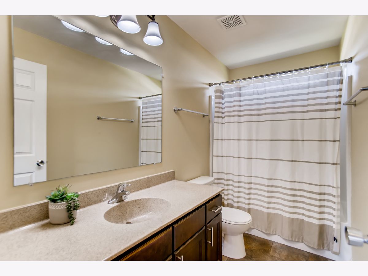
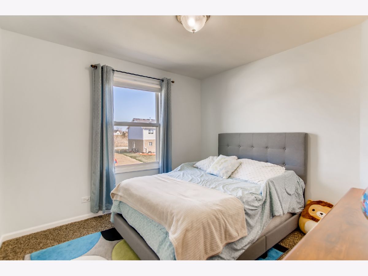
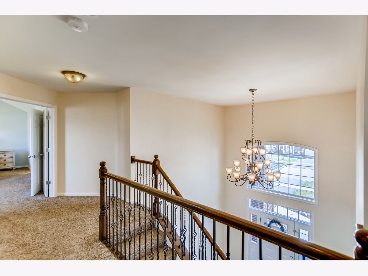
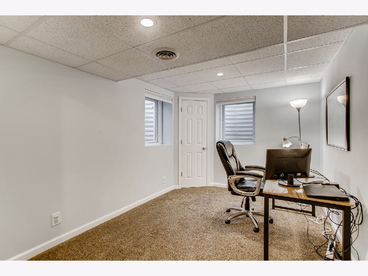
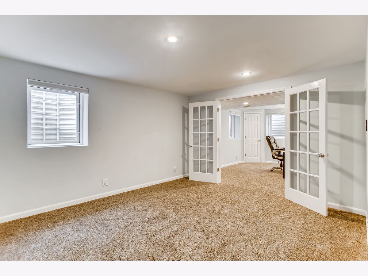
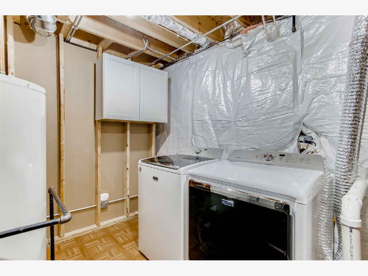
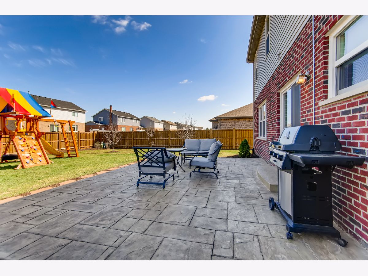
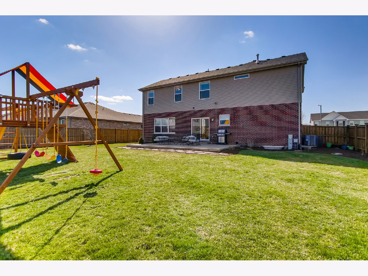
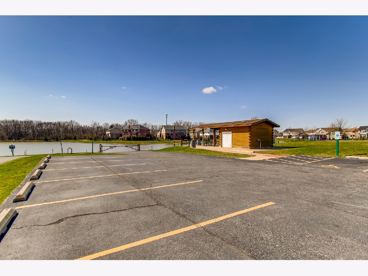
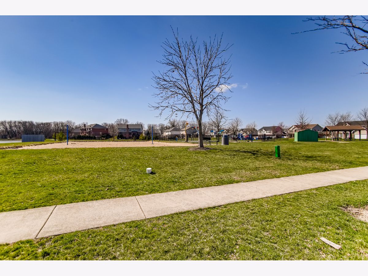
Room Specifics
Total Bedrooms: 4
Bedrooms Above Ground: 4
Bedrooms Below Ground: 0
Dimensions: —
Floor Type: Carpet
Dimensions: —
Floor Type: Carpet
Dimensions: —
Floor Type: Carpet
Full Bathrooms: 3
Bathroom Amenities: Separate Shower
Bathroom in Basement: 0
Rooms: Walk In Closet,Eating Area,Foyer,Office,Recreation Room,Storage
Basement Description: Finished,Crawl
Other Specifics
| 3 | |
| Concrete Perimeter | |
| Asphalt | |
| Deck, Patio, Above Ground Pool | |
| Fenced Yard,Park Adjacent,Pond(s) | |
| 80X132 | |
| — | |
| Full | |
| Vaulted/Cathedral Ceilings | |
| Range, Microwave, Dishwasher, Refrigerator, Washer, Dryer, Stainless Steel Appliance(s) | |
| Not in DB | |
| Park, Lake, Curbs, Sidewalks, Street Lights, Street Paved | |
| — | |
| — | |
| — |
Tax History
| Year | Property Taxes |
|---|---|
| 2018 | $8,015 |
| 2021 | $8,634 |
Contact Agent
Nearby Similar Homes
Nearby Sold Comparables
Contact Agent
Listing Provided By
HomeSmart Realty Group

