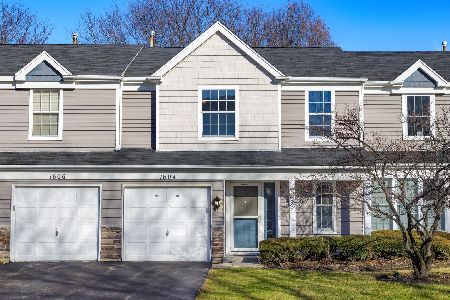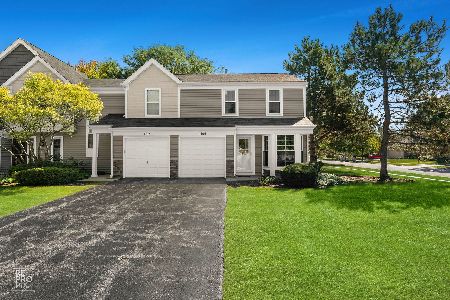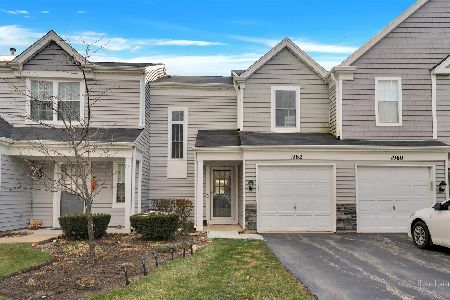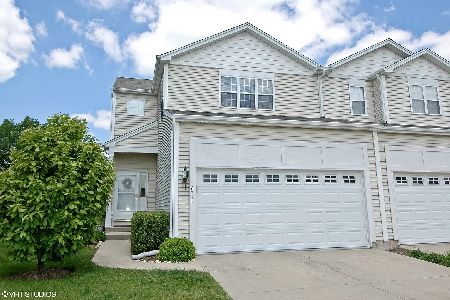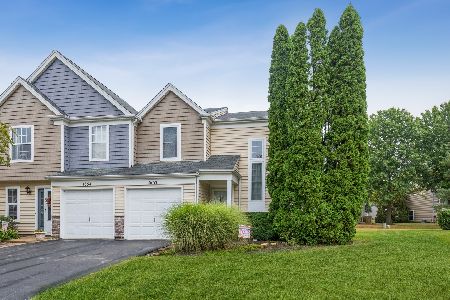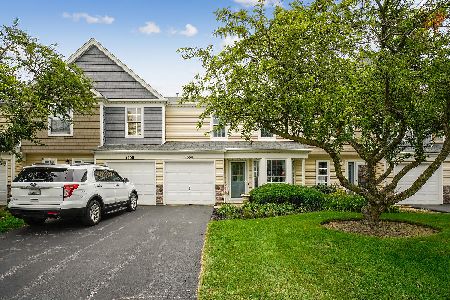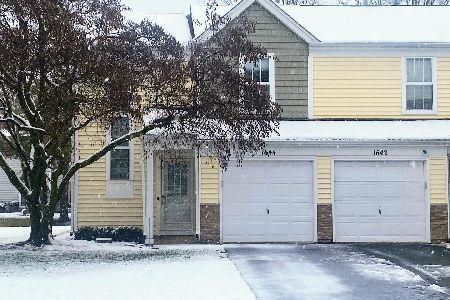1654 College Green Drive, Elgin, Illinois 60123
$177,000
|
Sold
|
|
| Status: | Closed |
| Sqft: | 1,143 |
| Cost/Sqft: | $155 |
| Beds: | 2 |
| Baths: | 2 |
| Year Built: | 1989 |
| Property Taxes: | $3,133 |
| Days On Market: | 1552 |
| Lot Size: | 0,00 |
Description
Location is everything! Welcome home to this 2 bedroom, 1 1/2 bathroom townhome! Popular open concept. Vaulted living room that opens to the private patio and is combined with a dining space. Kitchen offers a stainless steel appliances with large pantry. The second floor offers a loft space with convenient second floor laundry. Large master bedroom boasts with a Jack and Jill bathroom shared with the second bedroom. Amazing location close to parks, shopping, dining, highway, ECC, and more! Pets allowed and unit can be rented.
Property Specifics
| Condos/Townhomes | |
| 2 | |
| — | |
| 1989 | |
| None | |
| — | |
| No | |
| — |
| Kane | |
| College Green | |
| 159 / Monthly | |
| Insurance,Exterior Maintenance,Lawn Care,Snow Removal,Other | |
| Public | |
| Public Sewer | |
| 11255731 | |
| 0627105014 |
Nearby Schools
| NAME: | DISTRICT: | DISTANCE: | |
|---|---|---|---|
|
Grade School
Otter Creek Elementary School |
46 | — | |
|
Middle School
Abbott Middle School |
46 | Not in DB | |
|
High School
South Elgin High School |
46 | Not in DB | |
Property History
| DATE: | EVENT: | PRICE: | SOURCE: |
|---|---|---|---|
| 30 Nov, 2021 | Sold | $177,000 | MRED MLS |
| 1 Nov, 2021 | Under contract | $176,900 | MRED MLS |
| 26 Oct, 2021 | Listed for sale | $176,900 | MRED MLS |
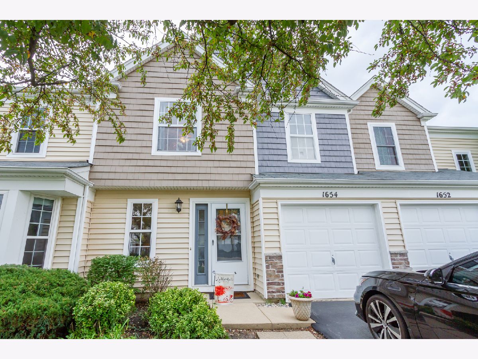
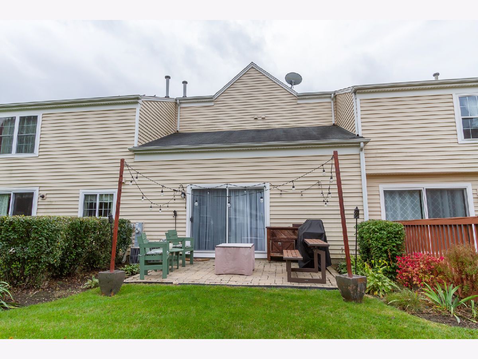
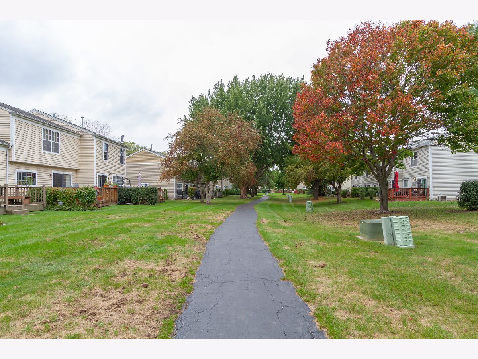
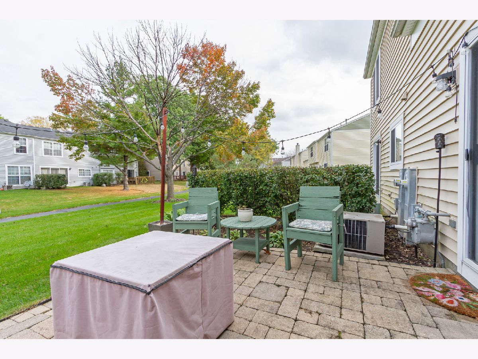
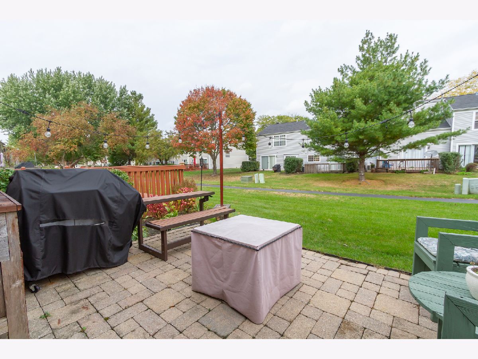
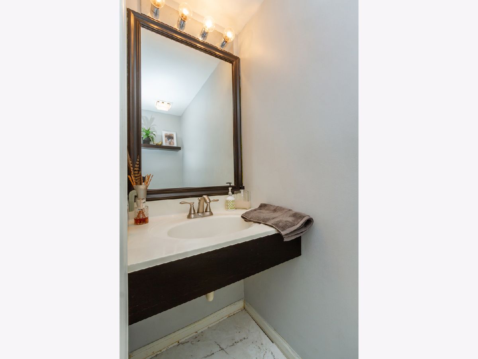
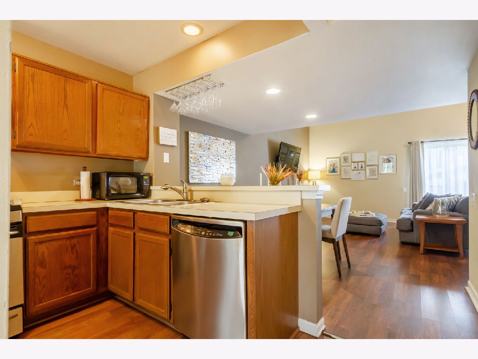
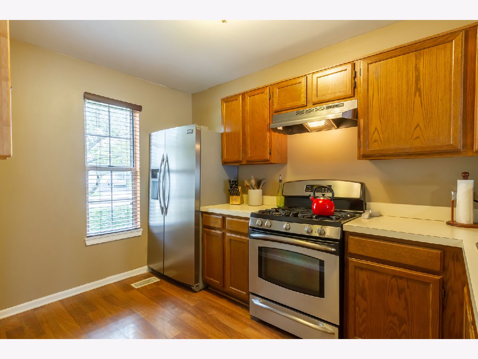
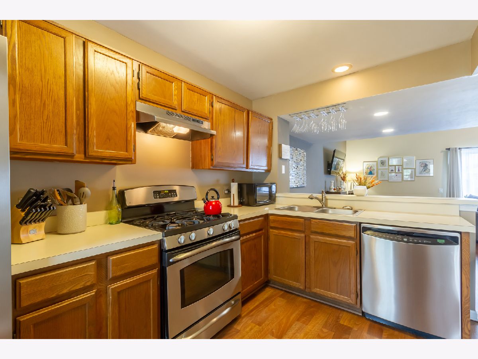
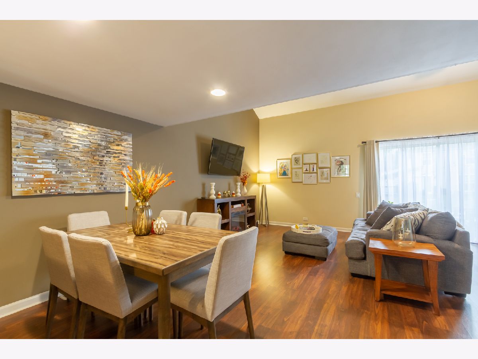
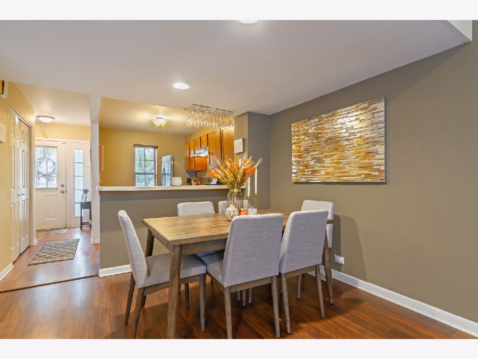
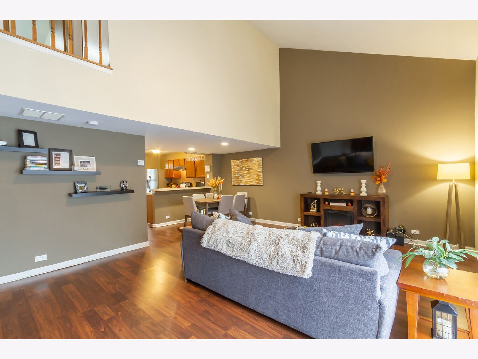
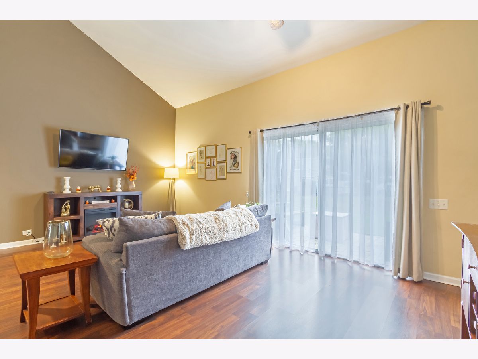
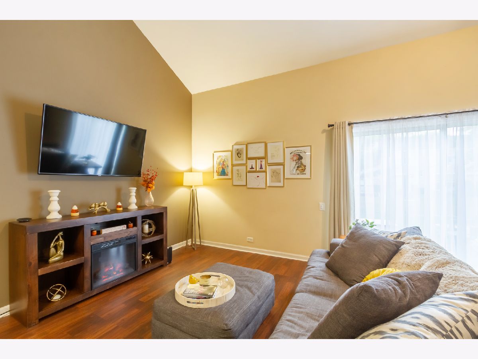
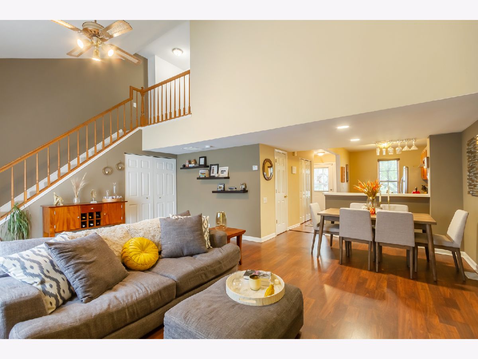
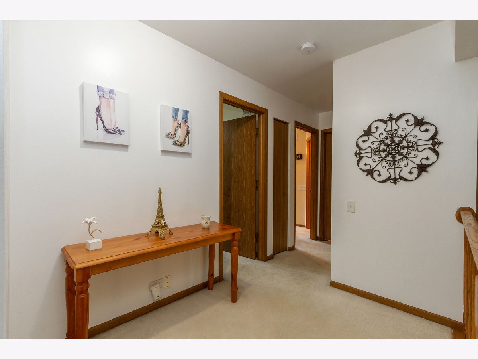
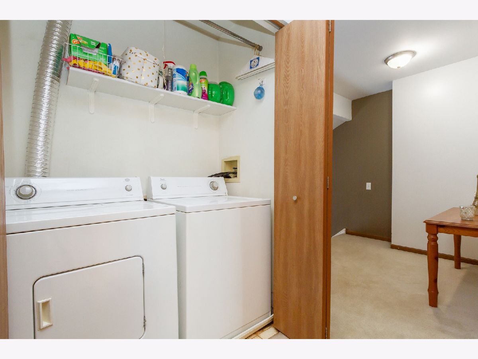
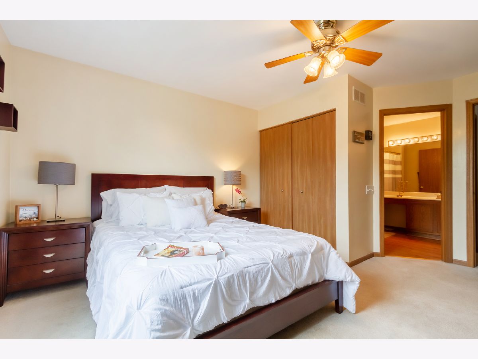
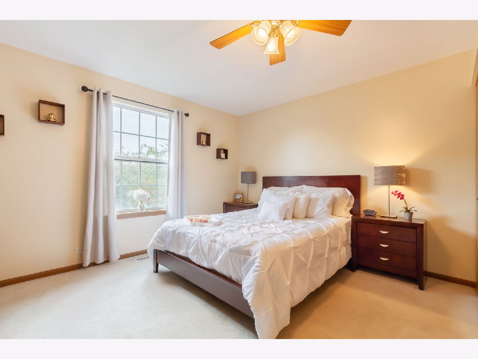
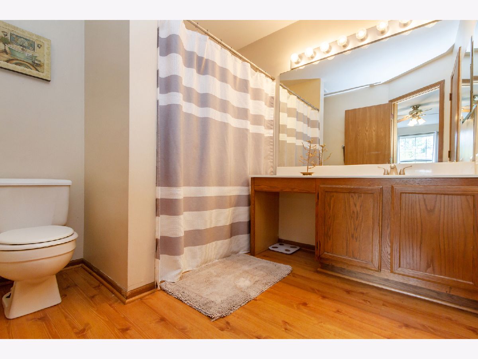
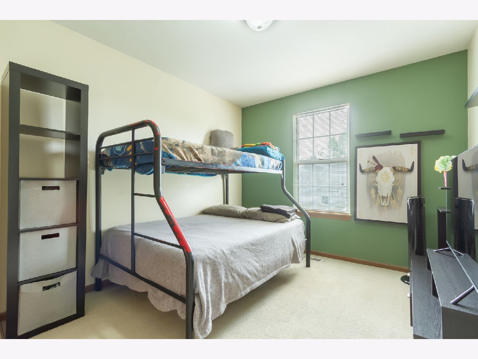
Room Specifics
Total Bedrooms: 2
Bedrooms Above Ground: 2
Bedrooms Below Ground: 0
Dimensions: —
Floor Type: Carpet
Full Bathrooms: 2
Bathroom Amenities: —
Bathroom in Basement: 0
Rooms: Loft
Basement Description: Slab
Other Specifics
| 1 | |
| — | |
| Asphalt | |
| Patio, Storms/Screens | |
| — | |
| 24X121 | |
| — | |
| Full | |
| — | |
| Range, Microwave, Dishwasher, Refrigerator, Washer, Dryer, Stainless Steel Appliance(s) | |
| Not in DB | |
| — | |
| — | |
| — | |
| — |
Tax History
| Year | Property Taxes |
|---|---|
| 2021 | $3,133 |
Contact Agent
Nearby Similar Homes
Nearby Sold Comparables
Contact Agent
Listing Provided By
RE/MAX Suburban

