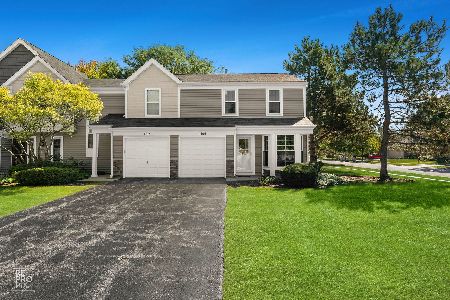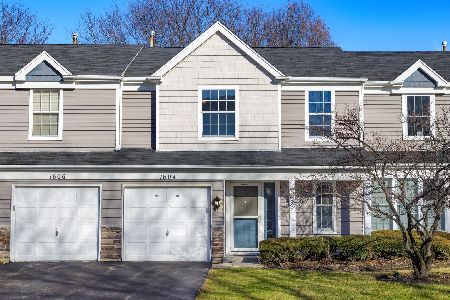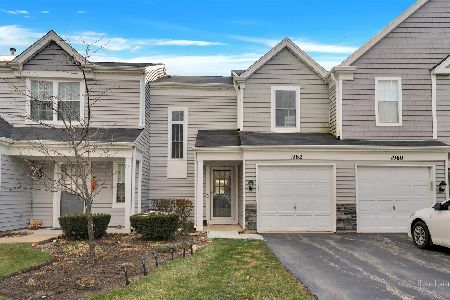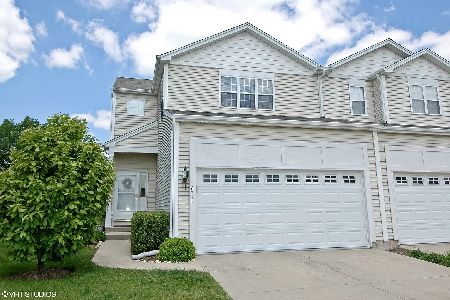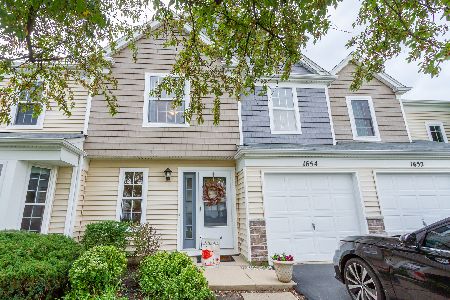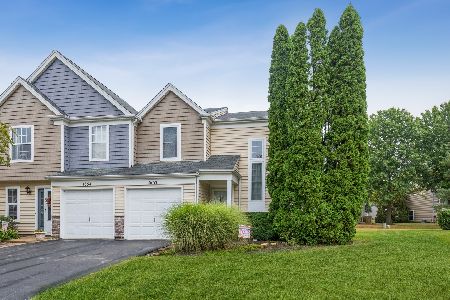1656 College Green Drive, Elgin, Illinois 60123
$190,000
|
Sold
|
|
| Status: | Closed |
| Sqft: | 1,393 |
| Cost/Sqft: | $143 |
| Beds: | 3 |
| Baths: | 3 |
| Year Built: | 1989 |
| Property Taxes: | $3,587 |
| Days On Market: | 1655 |
| Lot Size: | 0,00 |
Description
Located in the picturesque town of Elgin, this beautiful townhome offers 3 bedrooms with updated kitchen and bathrooms, plus replacement windows and sliding glass door for better energy efficiency. The spacious Living Room is filled with soft, natural light from the bump-out bay window area and has wood laminate flooring that runs through the main floor. The Kitchen offers newer (2018) Shaker-style, white cabinetry; ample counter space with a peninsula breakfast bar; a pantry; and newer (2018) stainless steel refrigerator, gas oven and dishwasher; plus a built-in microwave. The adjacent Eating Area has table space plus a large sliding glass door which leads to the deck and lets in plenty of natural light. The main floor Laundry/Utility room has newer (2018) stackable washer and dryer, a storage cabinet, Lennox furnace, and water heater (2017 installation). There is also a Powder Room, 2 hall closets and under-stairs storage on the main level. Upstairs, you will find the large Master Suite with newer plush neutral carpet, a deep walk-in closet plus an updated private bathroom featuring a tub/shower, raised vanity, Kohler toilet, over-sink light fixture and mirror. The other 2 bedrooms are spacious and have new closet doors - one has newer carpeting and the other has hardwood flooring. All have switched outlets. The 2nd full bathroom was also updated similar to the Master bath. Just outside the back door is the spacious 16x11 recently stained deck along with a patio for relaxation or entertaining. There is also a walking/bike path in the back. Great location just minutes from I-90, the Elgin Sports Complex, Grand Victoria Casino, golfing, and just a few blocks from Elgin Community College. Many dining and shopping options are nearby. Exterior maintenance, lawn care and snow removal are included. Put this on your list!
Property Specifics
| Condos/Townhomes | |
| 2 | |
| — | |
| 1989 | |
| None | |
| EMERALD | |
| No | |
| — |
| Kane | |
| College Green | |
| 159 / Monthly | |
| Insurance,Exterior Maintenance,Lawn Care,Snow Removal | |
| Public | |
| Public Sewer | |
| 11157193 | |
| 0627105015 |
Nearby Schools
| NAME: | DISTRICT: | DISTANCE: | |
|---|---|---|---|
|
Grade School
Otter Creek Elementary School |
46 | — | |
|
Middle School
Abbott Middle School |
46 | Not in DB | |
|
High School
South Elgin High School |
46 | Not in DB | |
Property History
| DATE: | EVENT: | PRICE: | SOURCE: |
|---|---|---|---|
| 8 Sep, 2021 | Sold | $190,000 | MRED MLS |
| 21 Jul, 2021 | Under contract | $199,000 | MRED MLS |
| 15 Jul, 2021 | Listed for sale | $199,000 | MRED MLS |
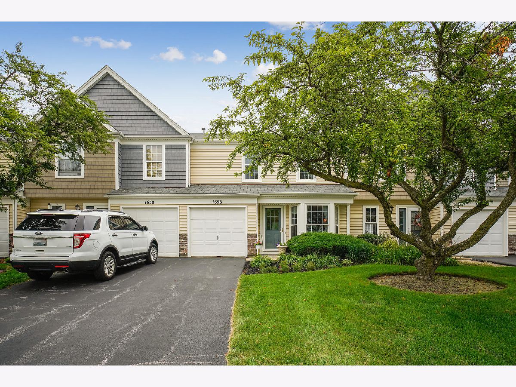
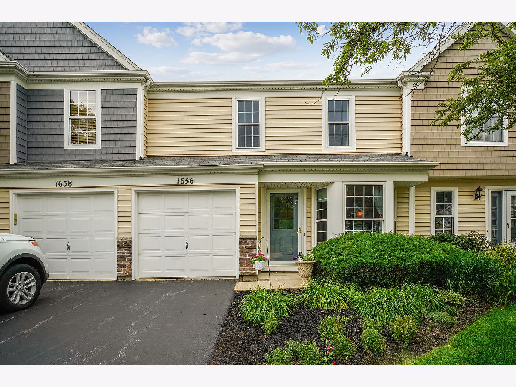
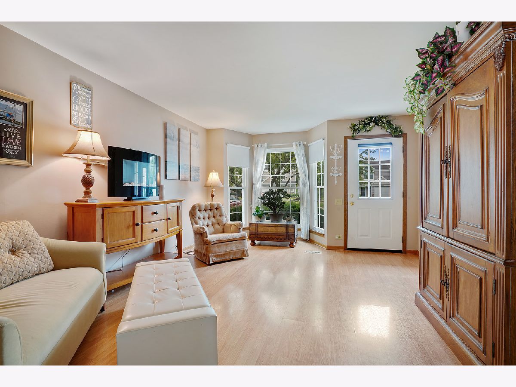
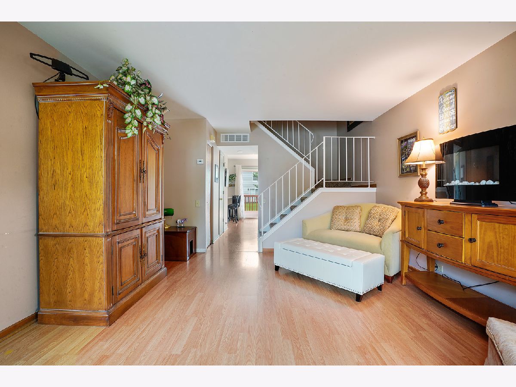
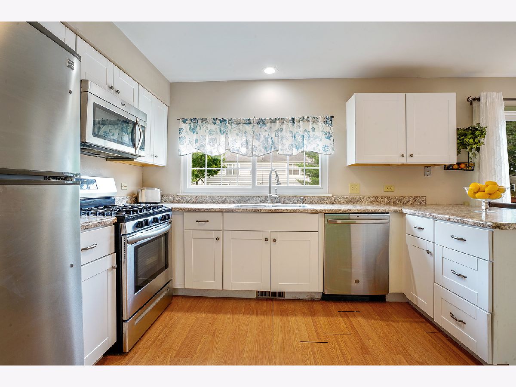
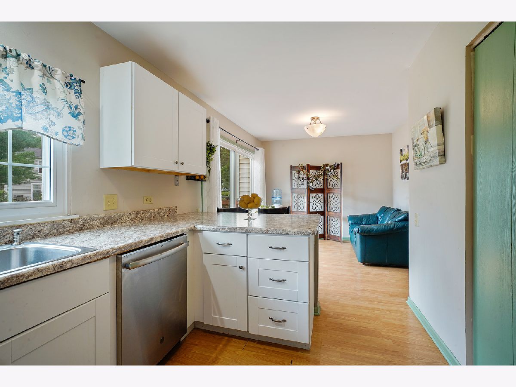
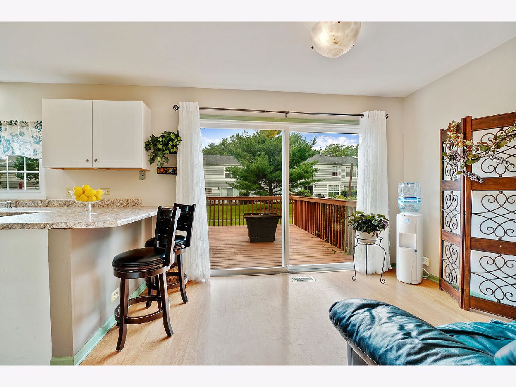
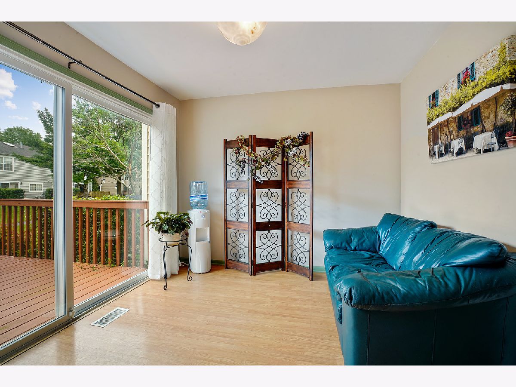
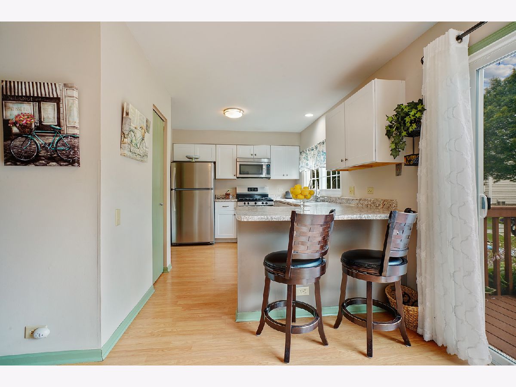
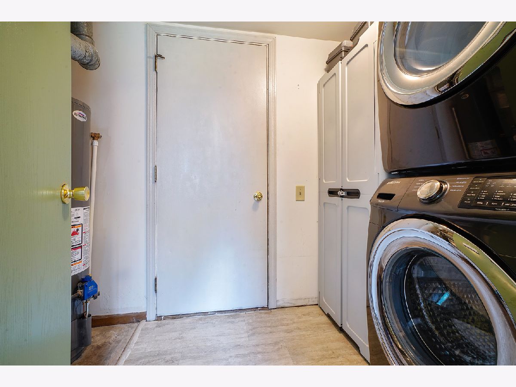
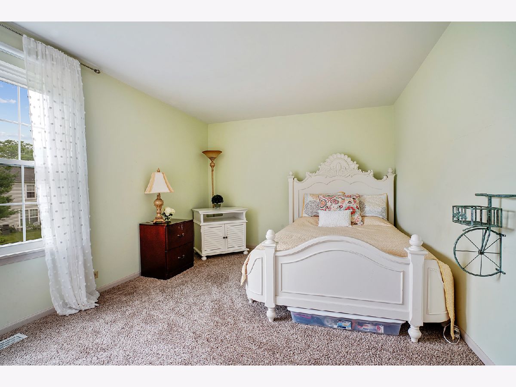
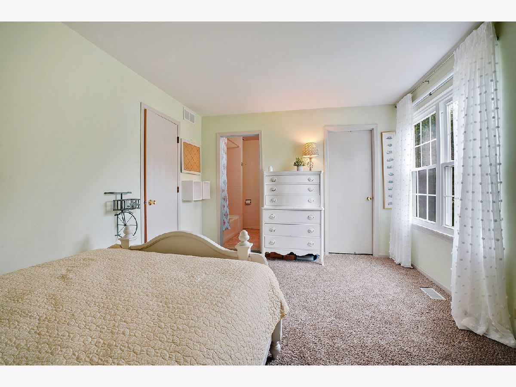
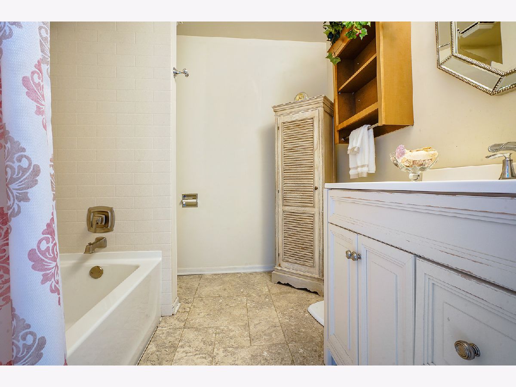
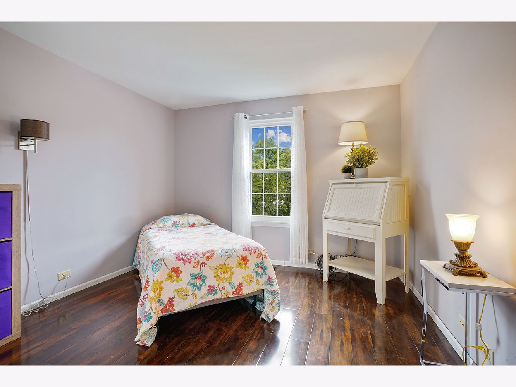
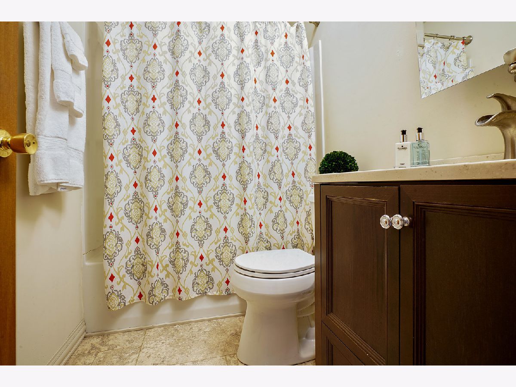
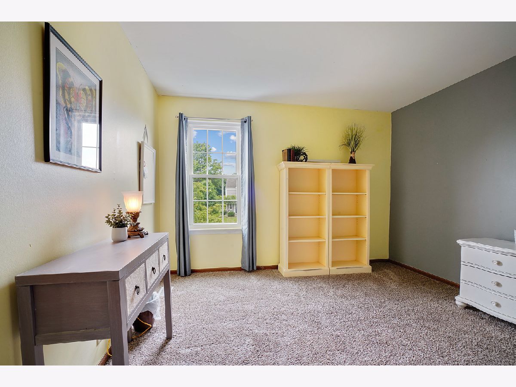
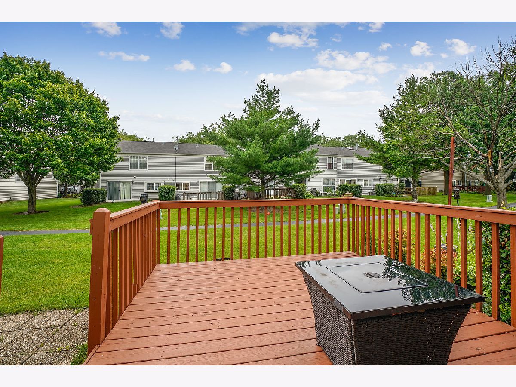
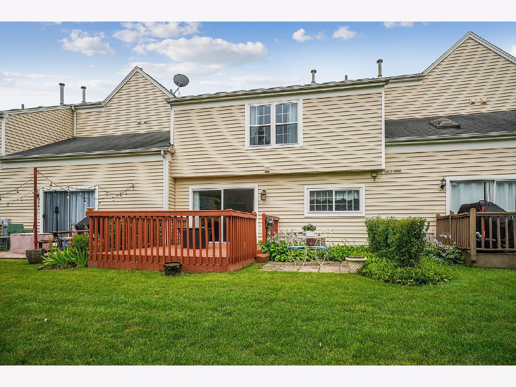
Room Specifics
Total Bedrooms: 3
Bedrooms Above Ground: 3
Bedrooms Below Ground: 0
Dimensions: —
Floor Type: Hardwood
Dimensions: —
Floor Type: Carpet
Full Bathrooms: 3
Bathroom Amenities: —
Bathroom in Basement: 0
Rooms: Eating Area
Basement Description: Slab
Other Specifics
| 1 | |
| Concrete Perimeter | |
| Asphalt,Concrete | |
| Deck, Patio, Storms/Screens, Cable Access | |
| Landscaped | |
| 24X122 | |
| — | |
| Full | |
| Wood Laminate Floors, First Floor Laundry, Laundry Hook-Up in Unit, Walk-In Closet(s) | |
| Range, Microwave, Dishwasher, Refrigerator, Washer, Dryer, Stainless Steel Appliance(s) | |
| Not in DB | |
| — | |
| — | |
| Park | |
| — |
Tax History
| Year | Property Taxes |
|---|---|
| 2021 | $3,587 |
Contact Agent
Nearby Similar Homes
Nearby Sold Comparables
Contact Agent
Listing Provided By
Realty Executives Elite

