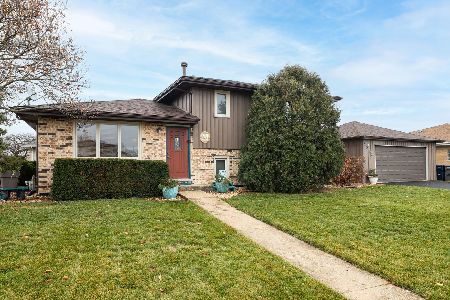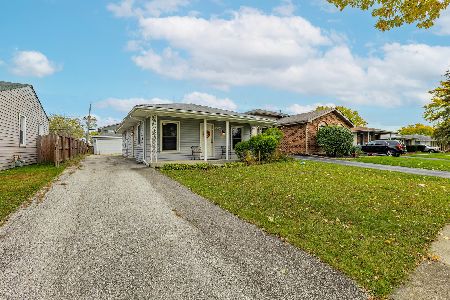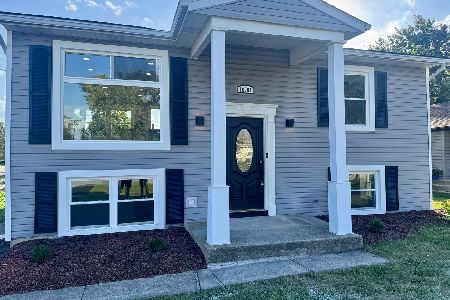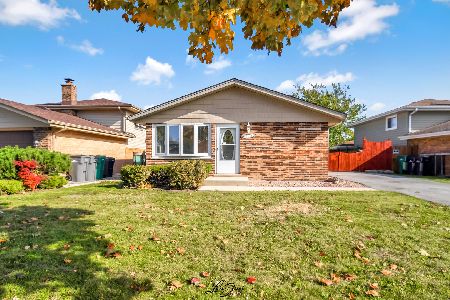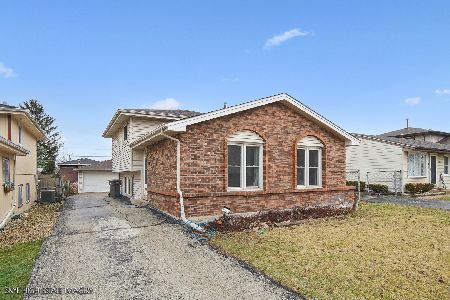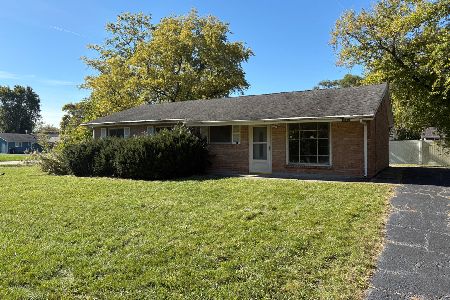16540 Leslie Drive, Orland Hills, Illinois 60487
$260,000
|
Sold
|
|
| Status: | Closed |
| Sqft: | 1,564 |
| Cost/Sqft: | $173 |
| Beds: | 4 |
| Baths: | 3 |
| Year Built: | 1980 |
| Property Taxes: | $5,869 |
| Days On Market: | 2454 |
| Lot Size: | 0,17 |
Description
Gorgeous home on a walking path and pond. Offering 4 bedrooms and 2.5 baths. You will be welcomed into the living rm that leads to the eat-in kitchen with new quartz countertops, plentiful cabinets and a large pantry closet. Main level also features a full bath w/a jetted tub and a large family rm w/ bright wood pella windows. Upstairs features 4 bedrooms w/custom closet shelving and full bath. Downstairs you will find a full finished basement with a custom wet bar to host your next party at. There is also a bonus rm w/ a walk in closet and laundry rm w/plenty of cabinets and storage space! What about the outside, you ask? Let's just say the yard is amazing! Dual garage doors allow for the perfect hang out spot on those summer nights followed by a day of swimming in the above ground pool!! Not feeling a swim? Take a relaxing stroll around Lake Lorin steps outside the back gate. Schedule a showing and come fall in love!!
Property Specifics
| Single Family | |
| — | |
| — | |
| 1980 | |
| Full | |
| — | |
| Yes | |
| 0.17 |
| Cook | |
| — | |
| 0 / Not Applicable | |
| None | |
| Lake Michigan | |
| Public Sewer | |
| 10348026 | |
| 27224020190000 |
Nearby Schools
| NAME: | DISTRICT: | DISTANCE: | |
|---|---|---|---|
|
Grade School
Fernway Park Elementary School |
140 | — | |
|
Middle School
Prairie View Middle School |
140 | Not in DB | |
|
High School
Victor J Andrew High School |
230 | Not in DB | |
Property History
| DATE: | EVENT: | PRICE: | SOURCE: |
|---|---|---|---|
| 27 Sep, 2019 | Sold | $260,000 | MRED MLS |
| 26 Aug, 2019 | Under contract | $270,000 | MRED MLS |
| — | Last price change | $276,000 | MRED MLS |
| 2 May, 2019 | Listed for sale | $299,000 | MRED MLS |
Room Specifics
Total Bedrooms: 4
Bedrooms Above Ground: 4
Bedrooms Below Ground: 0
Dimensions: —
Floor Type: Carpet
Dimensions: —
Floor Type: Carpet
Dimensions: —
Floor Type: Carpet
Full Bathrooms: 3
Bathroom Amenities: —
Bathroom in Basement: 1
Rooms: Bonus Room,Recreation Room
Basement Description: Finished
Other Specifics
| 2.5 | |
| — | |
| Concrete | |
| Above Ground Pool | |
| — | |
| 67 X 110 X 61 X 131 | |
| — | |
| None | |
| Bar-Wet, Wood Laminate Floors, Built-in Features | |
| Range, Microwave, Dishwasher, Refrigerator, Washer, Dryer | |
| Not in DB | |
| — | |
| — | |
| — | |
| — |
Tax History
| Year | Property Taxes |
|---|---|
| 2019 | $5,869 |
Contact Agent
Nearby Similar Homes
Nearby Sold Comparables
Contact Agent
Listing Provided By
RE/MAX Professionals

