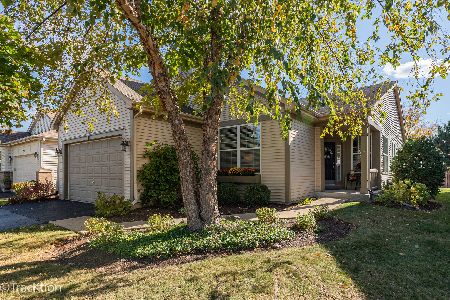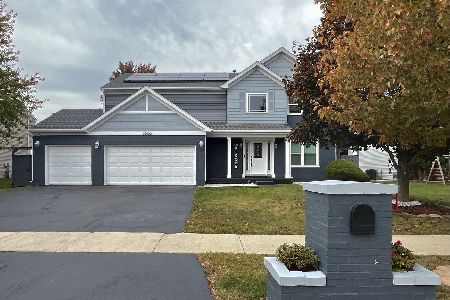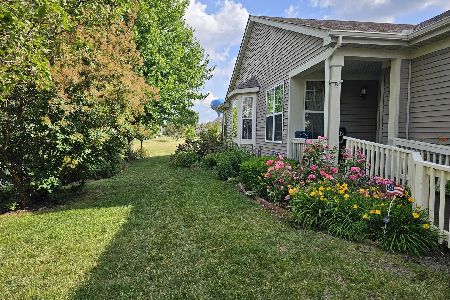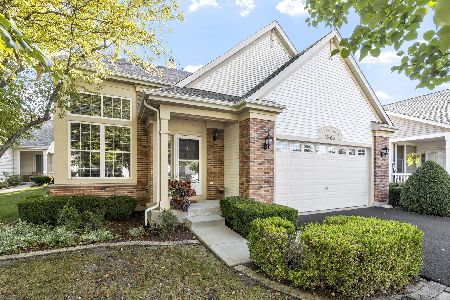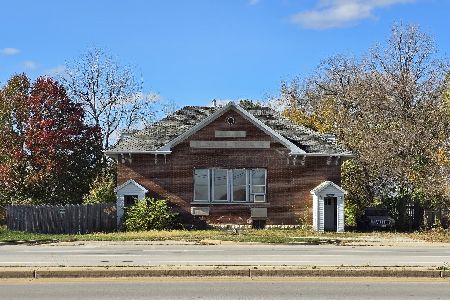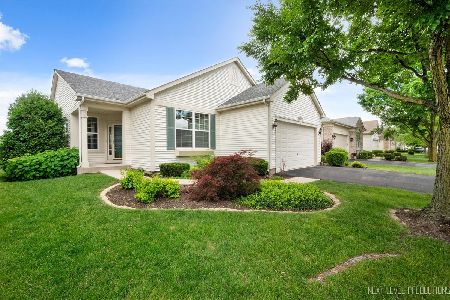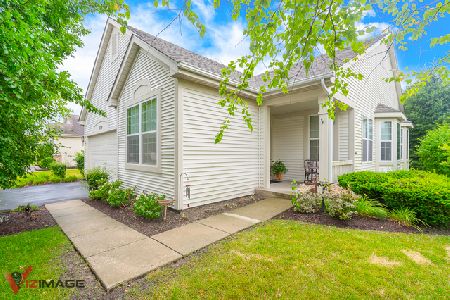16541 Serene Lake Way, Crest Hill, Illinois 60403
$306,500
|
Sold
|
|
| Status: | Closed |
| Sqft: | 2,000 |
| Cost/Sqft: | $156 |
| Beds: | 2 |
| Baths: | 2 |
| Year Built: | 2006 |
| Property Taxes: | $7,893 |
| Days On Market: | 2255 |
| Lot Size: | 0,17 |
Description
Back on the market because our buyers deal fell through. Bright and beautiful Palm Springs model in Carillon Lakes gated 55+ clubhouse community with many amenities and activities! This home is in pristine condition and features beautiful hardwood floors on main level. Kitchen features ss appliances, breakfast bar, table space, and is open to dining room with fireplace. Relax in the beautiful sunroom that overlooks professionally landscaped backyard. 15x15 deck with pergola and a fenced in area for your garden. Large family room and den also on main floor. Speaker system in main living areas! Master bedroom with a large walk-in closet, private master bath with soaking tub, separate shower and dual sinks. Second bedroom also has walk-in closet and a shared full bathroom. Large finished basement with extra bedroom, large living space, cedar closet, and plenty of storage! Brand new roof! Garage has retractable screen door to enjoy the beautiful weather! Covered front porch! A must see! 13 month Home Warranty is being offered to buyers! Schedule your showing today!
Property Specifics
| Single Family | |
| — | |
| — | |
| 2006 | |
| — | |
| PALM SPRINGS | |
| No | |
| 0.17 |
| Will | |
| Carillon Lakes | |
| 227 / Monthly | |
| — | |
| — | |
| — | |
| 10524011 | |
| 1104194010750000 |
Property History
| DATE: | EVENT: | PRICE: | SOURCE: |
|---|---|---|---|
| 1 Apr, 2013 | Sold | $220,000 | MRED MLS |
| 5 Feb, 2013 | Under contract | $229,900 | MRED MLS |
| 28 Jan, 2013 | Listed for sale | $229,900 | MRED MLS |
| 18 Dec, 2019 | Sold | $306,500 | MRED MLS |
| 5 Nov, 2019 | Under contract | $312,500 | MRED MLS |
| — | Last price change | $313,500 | MRED MLS |
| 19 Sep, 2019 | Listed for sale | $315,000 | MRED MLS |
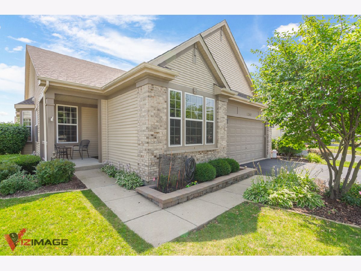
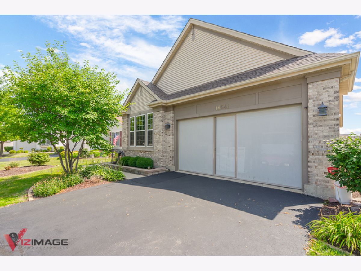
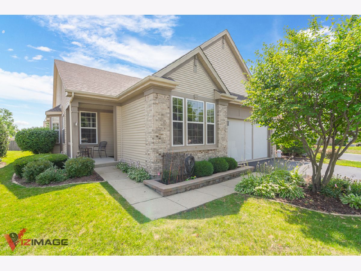
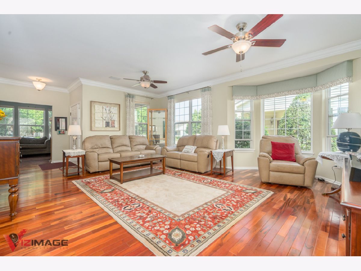
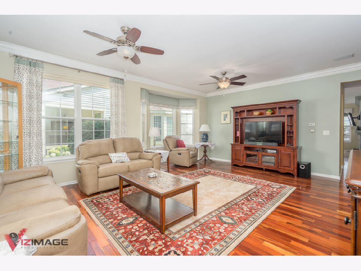
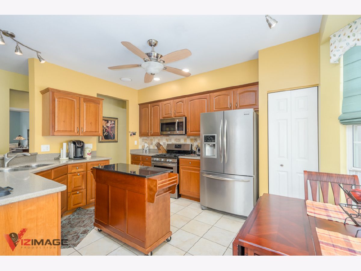
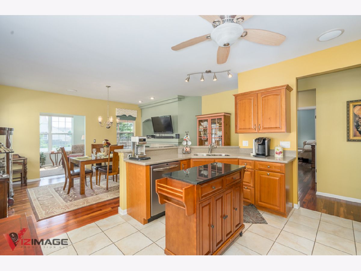
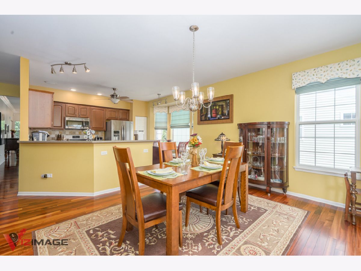
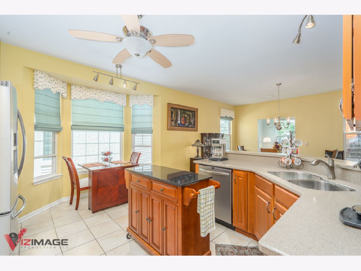
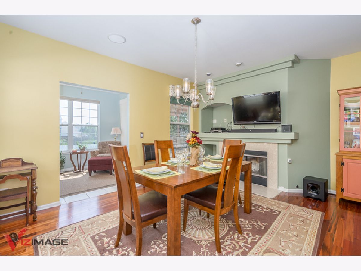
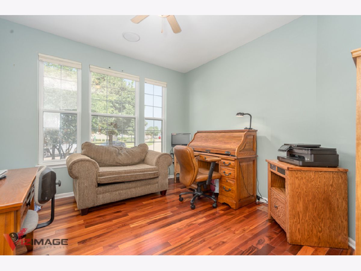
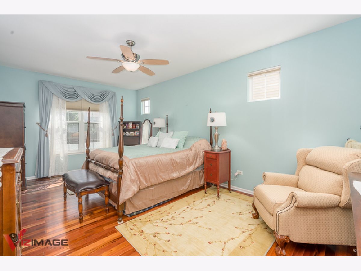
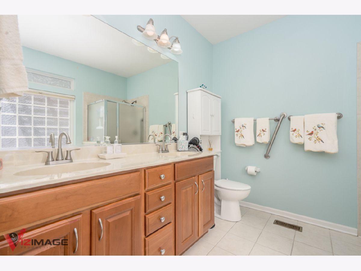
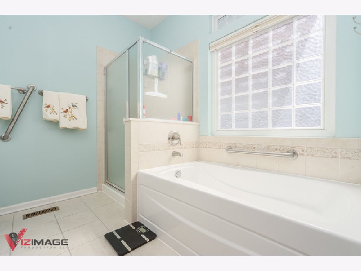
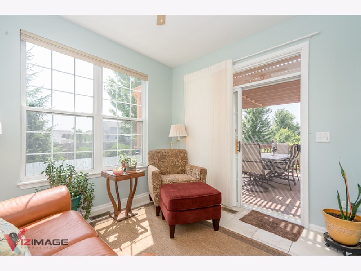
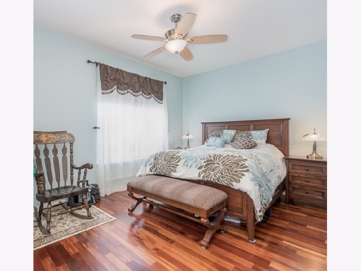
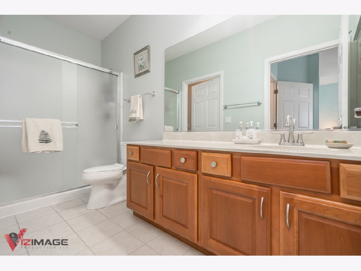
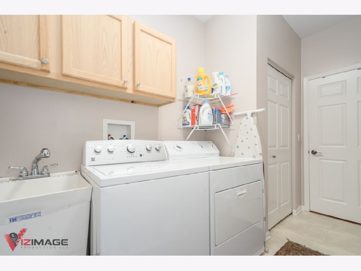
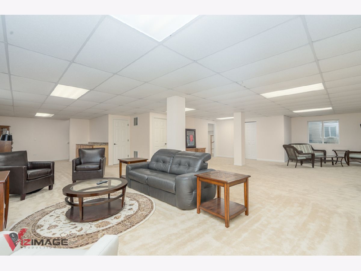
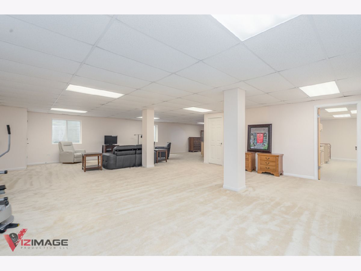
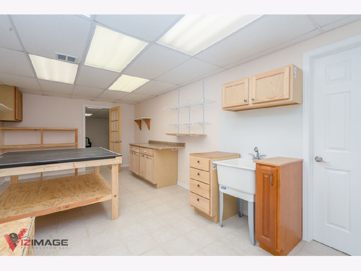
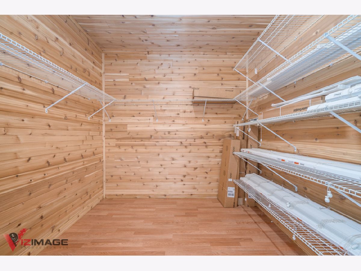
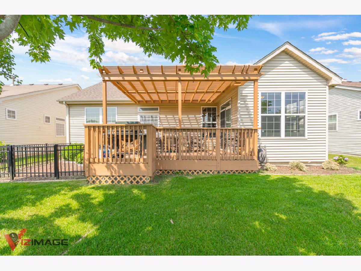
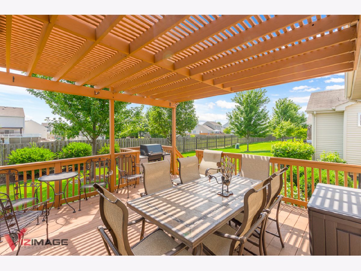
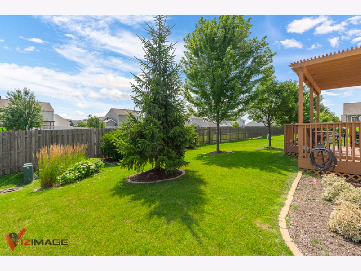
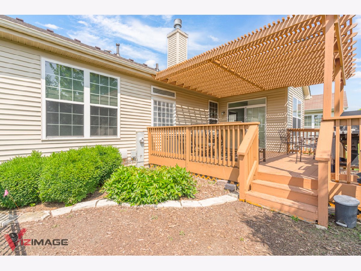
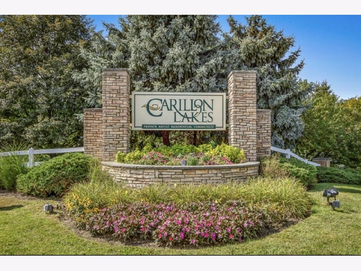
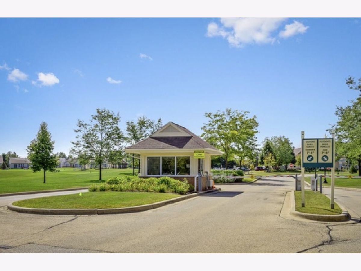
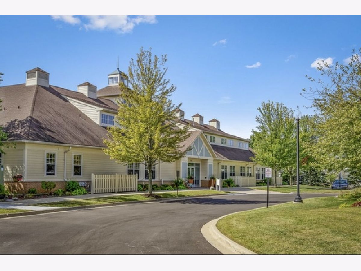
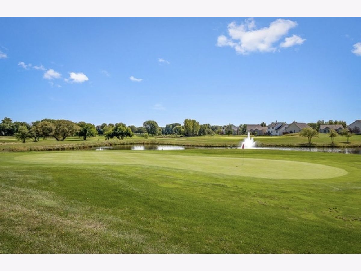
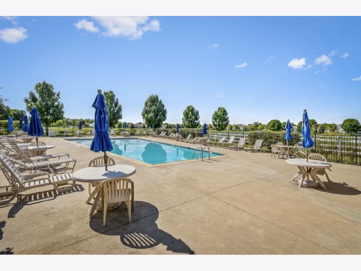
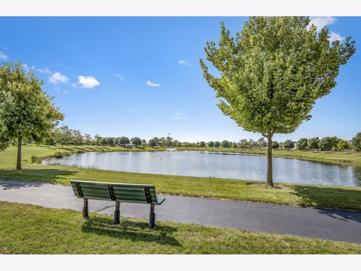
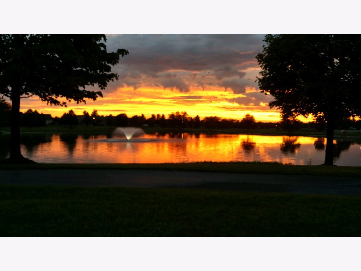
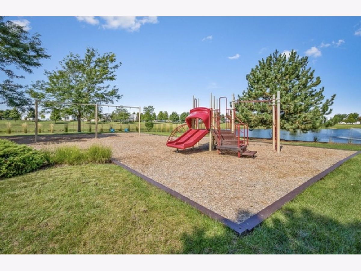
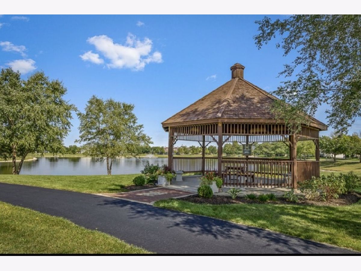
Room Specifics
Total Bedrooms: 3
Bedrooms Above Ground: 2
Bedrooms Below Ground: 1
Dimensions: —
Floor Type: —
Dimensions: —
Floor Type: —
Full Bathrooms: 2
Bathroom Amenities: Separate Shower,Double Sink,Soaking Tub
Bathroom in Basement: 0
Rooms: —
Basement Description: Finished
Other Specifics
| 2 | |
| — | |
| Asphalt | |
| — | |
| — | |
| 54X147X53X135 | |
| Pull Down Stair | |
| — | |
| — | |
| — | |
| Not in DB | |
| — | |
| — | |
| — | |
| — |
Tax History
| Year | Property Taxes |
|---|---|
| 2013 | $6,600 |
| 2019 | $7,893 |
Contact Agent
Nearby Similar Homes
Nearby Sold Comparables
Contact Agent
Listing Provided By
RE/MAX Ultimate Professionals

