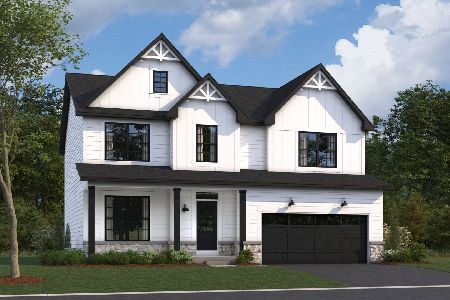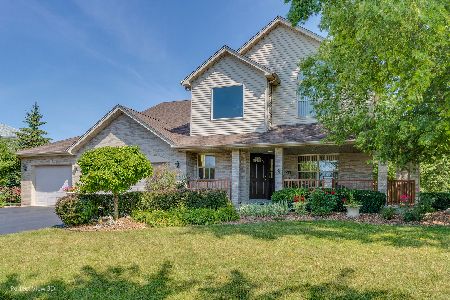16541 Split Rail Drive, Lockport, Illinois 60441
$475,000
|
Sold
|
|
| Status: | Closed |
| Sqft: | 2,874 |
| Cost/Sqft: | $165 |
| Beds: | 4 |
| Baths: | 3 |
| Year Built: | 2003 |
| Property Taxes: | $11,087 |
| Days On Market: | 909 |
| Lot Size: | 0,31 |
Description
This lovely & spacious expanded Caroline model boasts a remodeled gourmet kitchen with huge Cambria granite island with vegetable sink, chef's grade appliances including a Viking range & hood, 2 drawer dishwasher & double oven, custom maple cabinets with crown, custom glass backsplash, pantry closet with pull-outs, farm sink, reverse osmosis system & butler's pantry; Breakfast area with door to the large patio overlooking the private, tree-lined, fenced yard; Family room with cozy fireplace with gas logs; Double door entry to the formal dining room with cabinets; Desirable main level office/bedroom; Full main level bath (perfect for related living); Vaulted master suite with walk-in closet & private bath offering a whirlpool tub, double vanity & separate shower; Vaulted loft that could easily be converted to a 4th/5th bedroom; Bedrooms 2&3 with walk-in closets; Hardwood flooring in all bedrooms; Unfinished basement with epoxy flooring! New furnace (2020), AC (2021), Water heater (2022) Roof (2017). Owner is offering a 1 year warranty for additional peace of mind.
Property Specifics
| Single Family | |
| — | |
| — | |
| 2003 | |
| — | |
| CAROLINE | |
| No | |
| 0.31 |
| Will | |
| Karen Springs | |
| 310 / Annual | |
| — | |
| — | |
| — | |
| 11842428 | |
| 1605193140100000 |
Nearby Schools
| NAME: | DISTRICT: | DISTANCE: | |
|---|---|---|---|
|
Grade School
Walsh Elementary School |
92 | — | |
|
Middle School
Ludwig Elementary School |
92 | Not in DB | |
|
High School
Lockport Township High School |
205 | Not in DB | |
|
Alternate Elementary School
Reed Elementary School |
— | Not in DB | |
|
Alternate Junior High School
Oak Prairie Junior High School |
— | Not in DB | |
Property History
| DATE: | EVENT: | PRICE: | SOURCE: |
|---|---|---|---|
| 13 Sep, 2023 | Sold | $475,000 | MRED MLS |
| 3 Aug, 2023 | Under contract | $475,000 | MRED MLS |
| 25 Jul, 2023 | Listed for sale | $475,000 | MRED MLS |
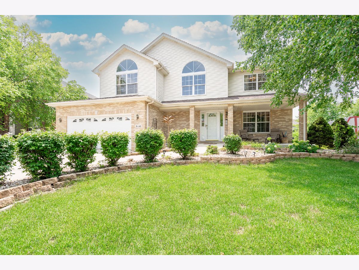
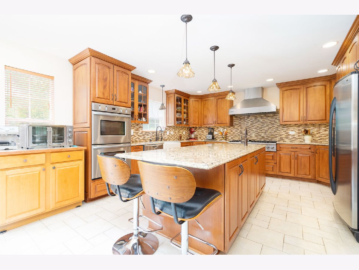
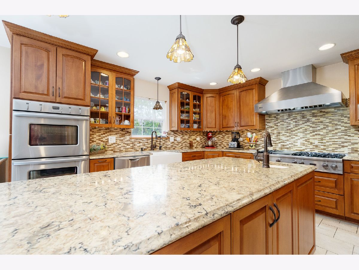
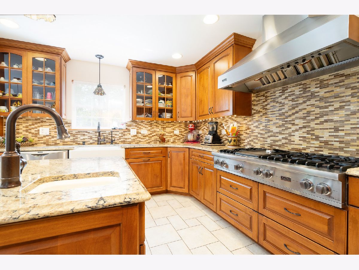
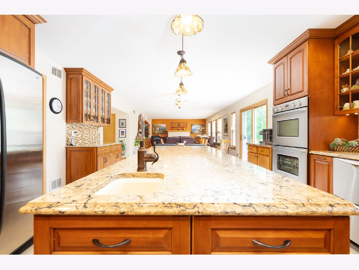
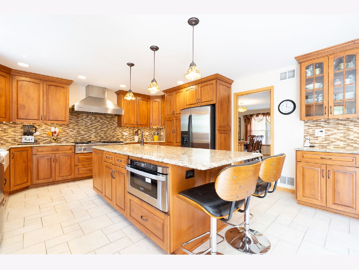
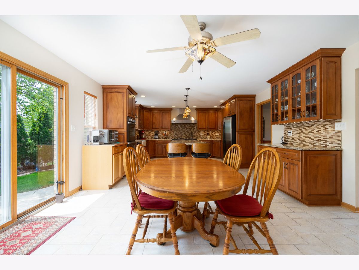
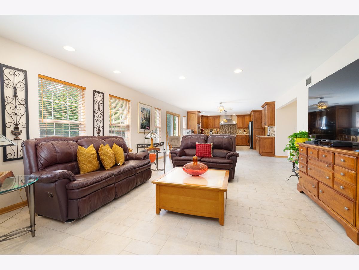
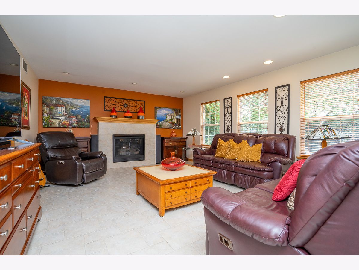
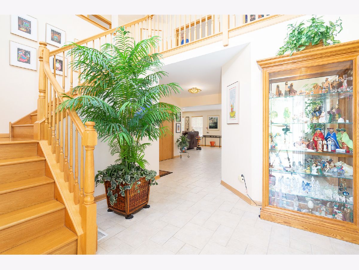
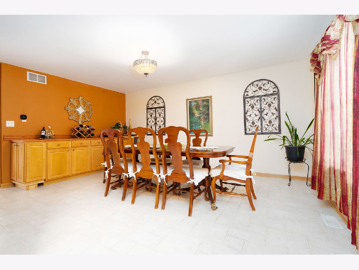
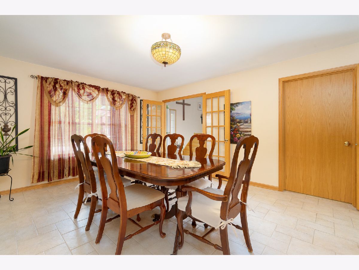
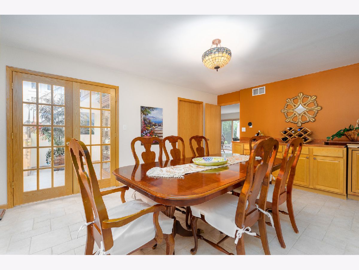
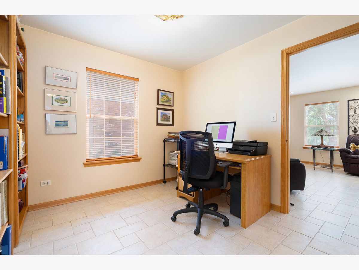
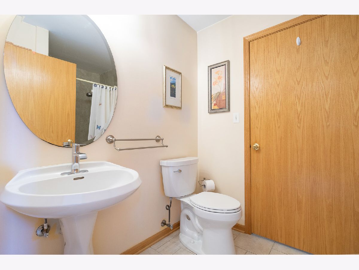
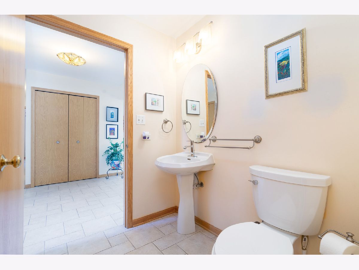
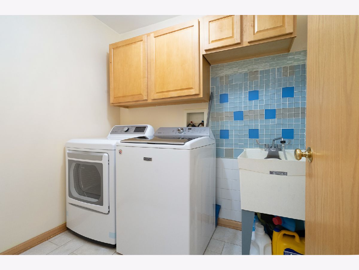
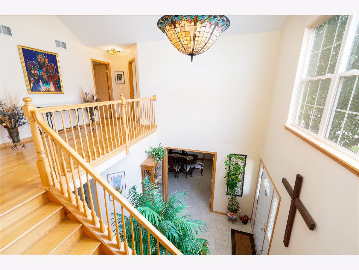
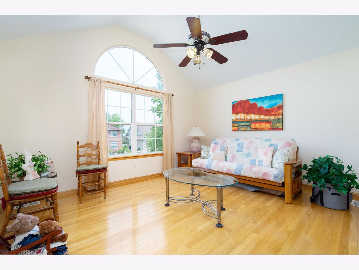
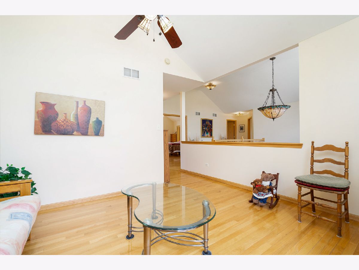
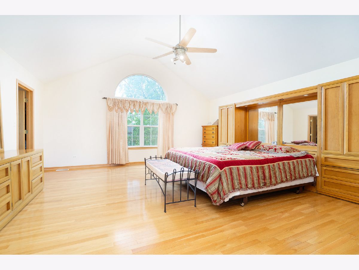
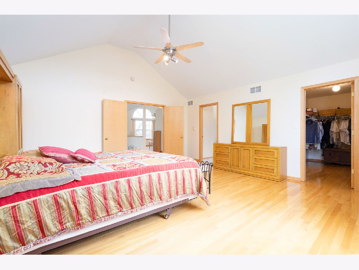
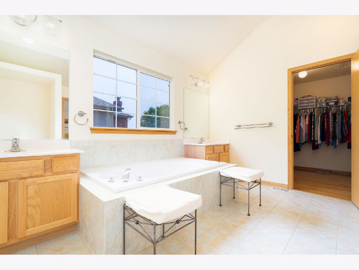
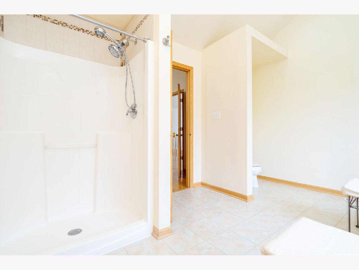
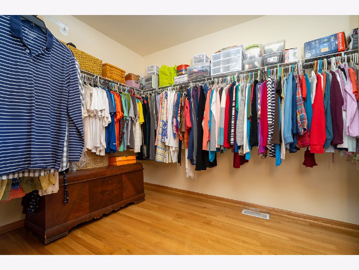
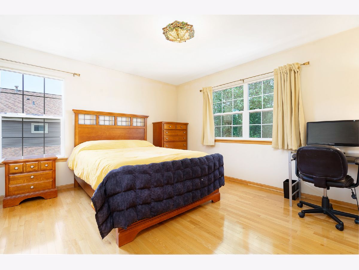
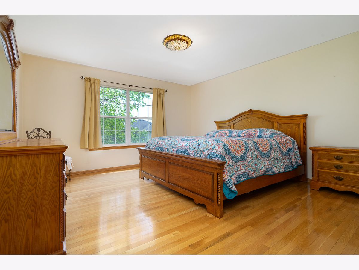
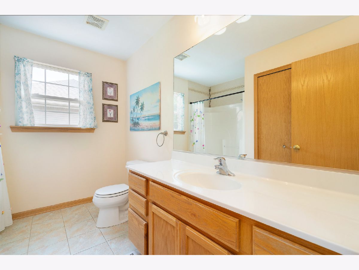
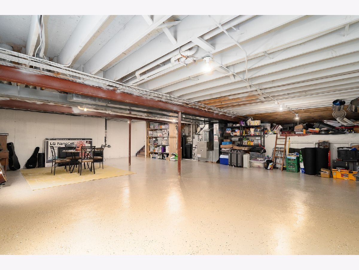
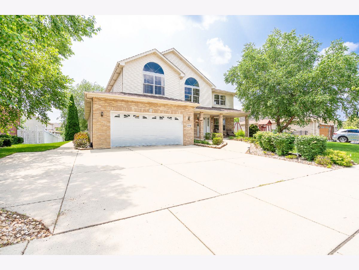
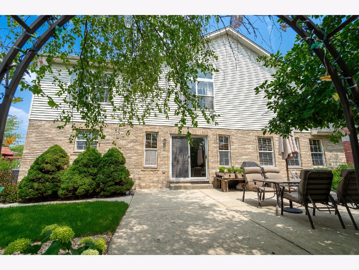
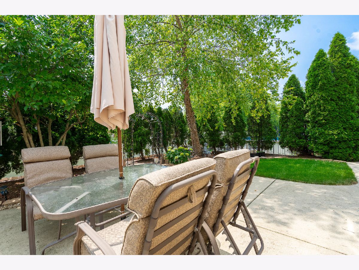
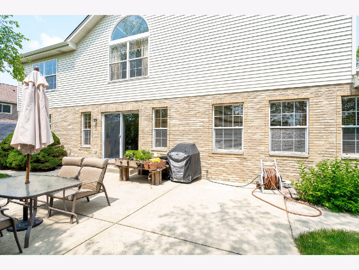
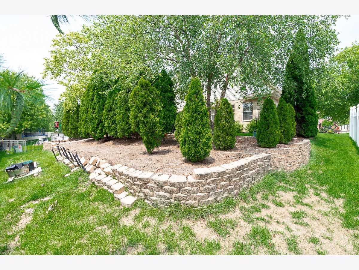
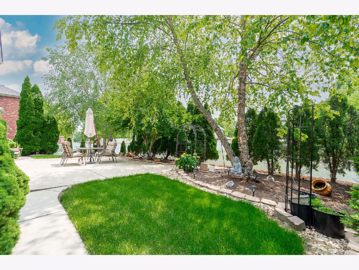
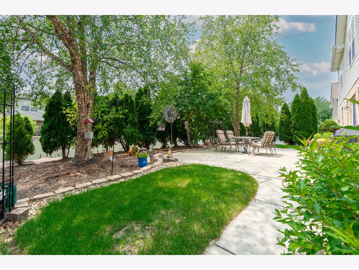
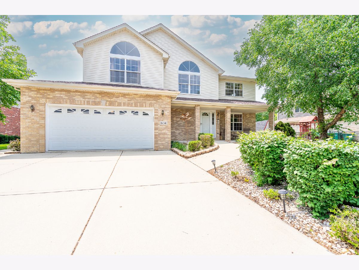
Room Specifics
Total Bedrooms: 4
Bedrooms Above Ground: 4
Bedrooms Below Ground: 0
Dimensions: —
Floor Type: —
Dimensions: —
Floor Type: —
Dimensions: —
Floor Type: —
Full Bathrooms: 3
Bathroom Amenities: Whirlpool,Separate Shower,Double Sink
Bathroom in Basement: 0
Rooms: —
Basement Description: Unfinished,Bathroom Rough-In
Other Specifics
| 2 | |
| — | |
| — | |
| — | |
| — | |
| 122X76 | |
| — | |
| — | |
| — | |
| — | |
| Not in DB | |
| — | |
| — | |
| — | |
| — |
Tax History
| Year | Property Taxes |
|---|---|
| 2023 | $11,087 |
Contact Agent
Nearby Similar Homes
Nearby Sold Comparables
Contact Agent
Listing Provided By
Wirtz Real Estate Group Inc.

