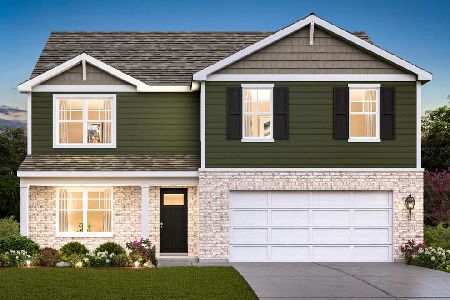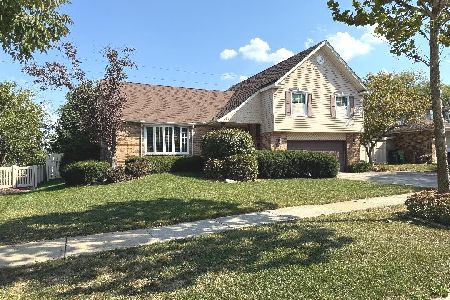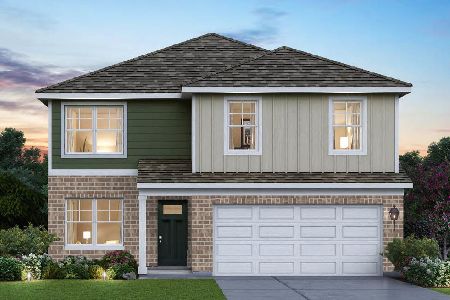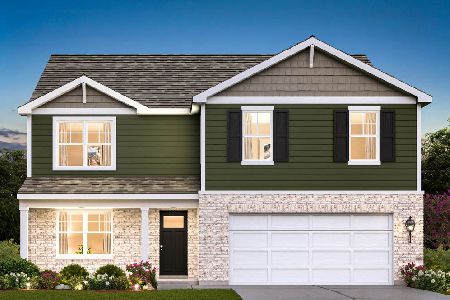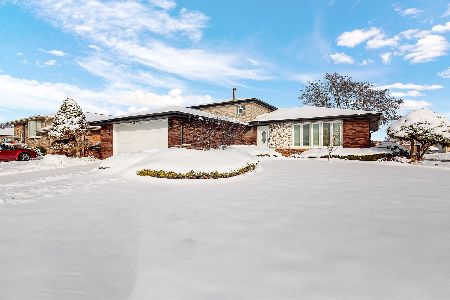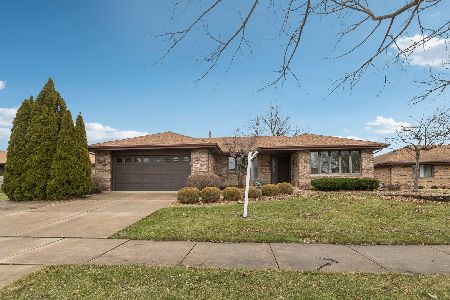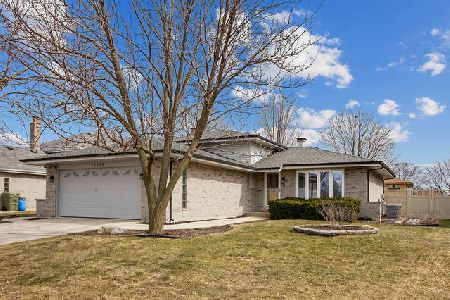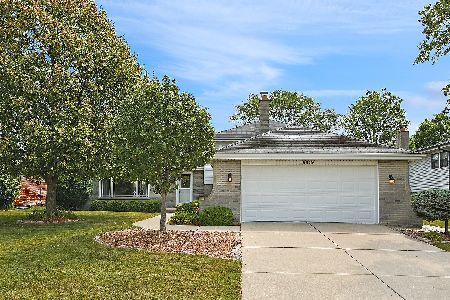16543 Hillcrest Drive, Tinley Park, Illinois 60477
$295,000
|
Sold
|
|
| Status: | Closed |
| Sqft: | 2,400 |
| Cost/Sqft: | $132 |
| Beds: | 3 |
| Baths: | 4 |
| Year Built: | 1987 |
| Property Taxes: | $7,626 |
| Days On Market: | 2952 |
| Lot Size: | 0,26 |
Description
Fabulous 2400 sq ft 4 BR 4 Bath home with Full 1300 sq ft finished basement AND 3 car garage! Resort-type home is located on an oversized premium lot- faces open land with a park and walking trail!!! Custom window treatments throughout this home. Open floor plan views from the stone tiled foyer (6 mos) includes vaulted ceilings and expansive kitchen with bay window area. Backyard views include: 20'x40' pool surrounded by luscious trees, landscaping, and brick pavers-extending all the way to the Family Rm patio door! Distinctive updates include: PVC fence 5 yrs; Brick paver retaining walls 5 yrs; shed; pool liner 3 yrs; solar cover - 2015; Pool winter cover-20x40;water pump-2012 approx.; AC and Furnace - 10 yrs; Updated ML Powder Room. Full 1300 sq ft basement includes: 4th BR option (just add the door)! -18x14 with 2 big closets; Full Bath, and an oversized rec room currently used as a 2nd Family Room! This is a short sale
Property Specifics
| Single Family | |
| — | |
| Quad Level | |
| 1987 | |
| Full | |
| FORRESTER | |
| No | |
| 0.26 |
| Cook | |
| Tinley Meadows | |
| 0 / Not Applicable | |
| None | |
| Lake Michigan | |
| Public Sewer | |
| 09823650 | |
| 27234210100000 |
Nearby Schools
| NAME: | DISTRICT: | DISTANCE: | |
|---|---|---|---|
|
Grade School
Millennium Elementary School |
140 | — | |
|
Middle School
Prairie View Middle School |
140 | Not in DB | |
|
High School
Victor J Andrew High School |
230 | Not in DB | |
Property History
| DATE: | EVENT: | PRICE: | SOURCE: |
|---|---|---|---|
| 25 Jan, 2019 | Sold | $295,000 | MRED MLS |
| 28 Sep, 2018 | Under contract | $317,500 | MRED MLS |
| — | Last price change | $324,500 | MRED MLS |
| 31 Dec, 2017 | Listed for sale | $344,900 | MRED MLS |
Room Specifics
Total Bedrooms: 4
Bedrooms Above Ground: 3
Bedrooms Below Ground: 1
Dimensions: —
Floor Type: Carpet
Dimensions: —
Floor Type: Carpet
Dimensions: —
Floor Type: Carpet
Full Bathrooms: 4
Bathroom Amenities: —
Bathroom in Basement: 1
Rooms: Foyer,Suite,Recreation Room
Basement Description: Finished
Other Specifics
| 3 | |
| Concrete Perimeter | |
| Concrete | |
| Deck | |
| Fenced Yard,Landscaped | |
| 69X142X70X156 | |
| Unfinished | |
| Full | |
| Vaulted/Cathedral Ceilings, Wood Laminate Floors, In-Law Arrangement | |
| Range, Microwave, Dishwasher, Refrigerator | |
| Not in DB | |
| Pool, Sidewalks, Street Lights, Street Paved | |
| — | |
| — | |
| Attached Fireplace Doors/Screen, Gas Starter |
Tax History
| Year | Property Taxes |
|---|---|
| 2019 | $7,626 |
Contact Agent
Nearby Similar Homes
Nearby Sold Comparables
Contact Agent
Listing Provided By
Coldwell Banker Residential

